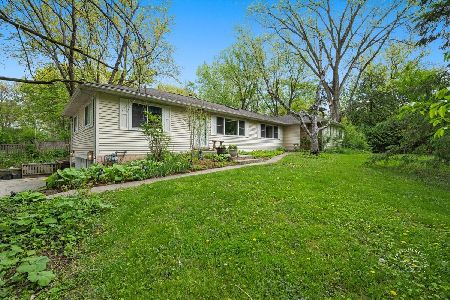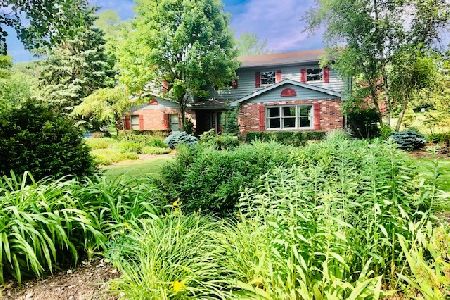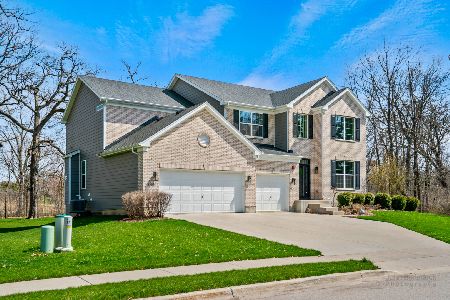1530 Dale Drive, Elgin, Illinois 60120
$256,000
|
Sold
|
|
| Status: | Closed |
| Sqft: | 1,500 |
| Cost/Sqft: | $173 |
| Beds: | 3 |
| Baths: | 2 |
| Year Built: | 1964 |
| Property Taxes: | $4,457 |
| Days On Market: | 3634 |
| Lot Size: | 1,55 |
Description
Location- Location- Location- Fantastic storybook setting - gorgeous Wooded property with babbling brook & bridge, mature trees and serene cul de sac. You really feel "away from it all" with this true retreat. One level living ranch offers spacious living room with fireplace and picture window, kitchen with all appliances and dining area, sun filled family room offers great views of the amazing property and wildlife. Three bedrooms, 1/1 bath up. Lower level is finished as well with recreation/game room area and bar. There is a shower in bsmt as well. Additional highlights include screened porch/storage shed, 2.5 car garage, Brick and redwood exterior, split rail fencing, Basement has exterior access. The setting is ideal and very private yet home is super convenient to Metra, Woodfield Mall, Schools, I-90, shopping and more! Ohare airport is less than 25 minutes away and downtown Chicago 35 minutes. Truly the best of both worlds! Elementary school close by too!
Property Specifics
| Single Family | |
| — | |
| Ranch | |
| 1964 | |
| Full,Walkout | |
| RANCH | |
| No | |
| 1.55 |
| Cook | |
| — | |
| 0 / Not Applicable | |
| None | |
| Private Well | |
| Septic-Private | |
| 09139679 | |
| 06083000270000 |
Nearby Schools
| NAME: | DISTRICT: | DISTANCE: | |
|---|---|---|---|
|
Grade School
Lincoln Elementary School |
46 | — | |
|
Middle School
Larsen Middle School |
46 | Not in DB | |
|
High School
Elgin High School |
46 | Not in DB | |
Property History
| DATE: | EVENT: | PRICE: | SOURCE: |
|---|---|---|---|
| 13 Sep, 2016 | Sold | $256,000 | MRED MLS |
| 9 Aug, 2016 | Under contract | $259,900 | MRED MLS |
| 15 Feb, 2016 | Listed for sale | $259,900 | MRED MLS |
Room Specifics
Total Bedrooms: 3
Bedrooms Above Ground: 3
Bedrooms Below Ground: 0
Dimensions: —
Floor Type: Carpet
Dimensions: —
Floor Type: Carpet
Full Bathrooms: 2
Bathroom Amenities: —
Bathroom in Basement: 0
Rooms: Foyer,Game Room,Recreation Room,Screened Porch
Basement Description: Partially Finished
Other Specifics
| 2 | |
| Concrete Perimeter | |
| Asphalt | |
| Porch Screened, Storms/Screens | |
| Cul-De-Sac,Landscaped,Stream(s),Wooded | |
| 163X405 | |
| Unfinished | |
| Half | |
| First Floor Bedroom, First Floor Full Bath | |
| Range, Refrigerator, Washer, Dryer | |
| Not in DB | |
| — | |
| — | |
| — | |
| Wood Burning |
Tax History
| Year | Property Taxes |
|---|---|
| 2016 | $4,457 |
Contact Agent
Nearby Similar Homes
Nearby Sold Comparables
Contact Agent
Listing Provided By
Premier Living Properties









