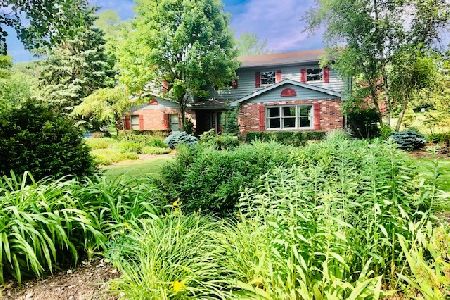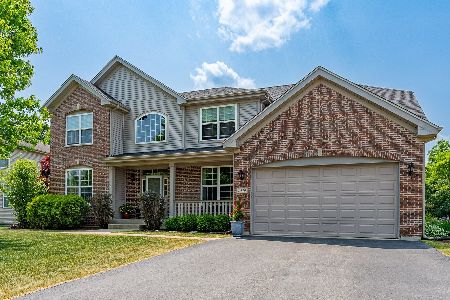1550 Dale Drive, Elgin, Illinois 60120
$412,500
|
Sold
|
|
| Status: | Closed |
| Sqft: | 3,871 |
| Cost/Sqft: | $107 |
| Beds: | 4 |
| Baths: | 3 |
| Year Built: | 2002 |
| Property Taxes: | $12,306 |
| Days On Market: | 2821 |
| Lot Size: | 1,25 |
Description
Fairytale, custom home on dreamy, wooded 1.25 acre lot will take your breath away! Feels rural and secluded but easy access to I-90 & 59. Step in, to the wide, open space of the Living room to feel sunlight pouring in from windows, high and low. Large Loft overlooking Living Room and Foyer along with High Vaulted Ceiling gives an ample first impression of how much space this home has to offer. A chef's dream Kitchen with Double-oven, Island, Wood Floors, plenty of Counter & Cabinet space and large eat-in area which leads to full Back Deck. Huge Master Bedroom with large, decorative windows - magnificent Master Bath, tiled, w/Whirlpool tub, separate shower & double-sinks with vanity; all 4 Bedrooms incl. Walk-in Closets and ceiling fans. Both Family room and Full Basement boast a fireplace. Plenty of windows throughout entire home allow lots of sunshine and constant view of beautiful lot with trees. This home is wide open & pristine, inside & out. Must see in person for full experience!
Property Specifics
| Single Family | |
| — | |
| Traditional | |
| 2002 | |
| Full | |
| CUSTOM | |
| No | |
| 1.25 |
| Cook | |
| Berner Estates | |
| 0 / Not Applicable | |
| None | |
| Private Well | |
| Septic-Private | |
| 09941081 | |
| 06084000100000 |
Nearby Schools
| NAME: | DISTRICT: | DISTANCE: | |
|---|---|---|---|
|
Grade School
Lincoln Elementary School |
46 | — | |
|
Middle School
Larsen Middle School |
46 | Not in DB | |
|
High School
Elgin High School |
46 | Not in DB | |
Property History
| DATE: | EVENT: | PRICE: | SOURCE: |
|---|---|---|---|
| 21 Nov, 2014 | Sold | $364,900 | MRED MLS |
| 25 Sep, 2014 | Under contract | $364,900 | MRED MLS |
| — | Last price change | $379,900 | MRED MLS |
| 10 Oct, 2013 | Listed for sale | $429,900 | MRED MLS |
| 13 Jul, 2018 | Sold | $412,500 | MRED MLS |
| 18 May, 2018 | Under contract | $415,000 | MRED MLS |
| 7 May, 2018 | Listed for sale | $415,000 | MRED MLS |
| 4 Aug, 2023 | Sold | $250,000 | MRED MLS |
| 24 Jul, 2023 | Under contract | $0 | MRED MLS |
| — | Last price change | $145,000 | MRED MLS |
| 24 May, 2023 | Listed for sale | $145,000 | MRED MLS |
Room Specifics
Total Bedrooms: 4
Bedrooms Above Ground: 4
Bedrooms Below Ground: 0
Dimensions: —
Floor Type: Carpet
Dimensions: —
Floor Type: Carpet
Dimensions: —
Floor Type: Carpet
Full Bathrooms: 3
Bathroom Amenities: Whirlpool,Separate Shower,Double Sink
Bathroom in Basement: 0
Rooms: Breakfast Room,Loft
Basement Description: Unfinished
Other Specifics
| 3 | |
| Concrete Perimeter | |
| Asphalt | |
| Deck, Porch | |
| Cul-De-Sac | |
| 72X345X267X452 | |
| Unfinished | |
| Full | |
| Vaulted/Cathedral Ceilings, Hardwood Floors, First Floor Full Bath | |
| Double Oven, Microwave, Dishwasher, Refrigerator, Washer, Dryer, Disposal | |
| Not in DB | |
| Street Paved | |
| — | |
| — | |
| Gas Starter |
Tax History
| Year | Property Taxes |
|---|---|
| 2014 | $12,349 |
| 2018 | $12,306 |
| 2023 | $12,181 |
Contact Agent
Nearby Similar Homes
Nearby Sold Comparables
Contact Agent
Listing Provided By
Keller Williams Success Realty









