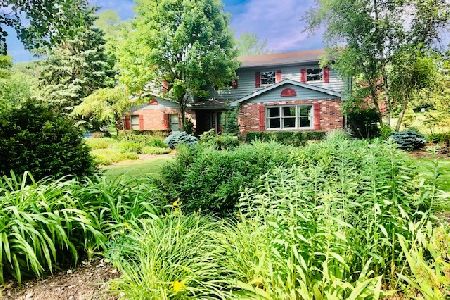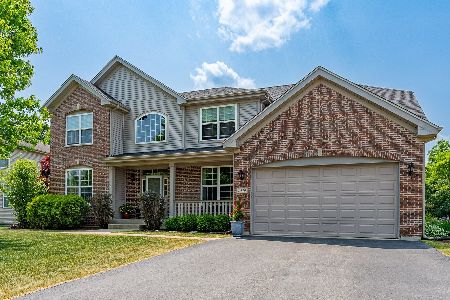1550 Dale Drive, Elgin, Illinois 60120
$364,900
|
Sold
|
|
| Status: | Closed |
| Sqft: | 3,871 |
| Cost/Sqft: | $94 |
| Beds: | 4 |
| Baths: | 3 |
| Year Built: | 2002 |
| Property Taxes: | $12,349 |
| Days On Market: | 4490 |
| Lot Size: | 1,25 |
Description
PRICED TO SELL!!!!! Rural Elgin yet easy access to I 90 and 59.Pristine Custom Estate on a lush secluded 1.25 acre wooded lot. Gourmet kitchen W cabinets and storage galore! Open floor plan is spacious and inviting! All br's w walk in closets. Luxury master bath. English basement w fireplace,garage entrance & is ready to finish. Huge deck overlooks private backyard. 3 car garage. Nestled among horse stables. Must Se
Property Specifics
| Single Family | |
| — | |
| — | |
| 2002 | |
| Full,English | |
| CUSTOM | |
| No | |
| 1.25 |
| Cook | |
| Berner Estates | |
| 0 / Not Applicable | |
| None | |
| Private Well | |
| Septic-Private | |
| 08464963 | |
| 06084000100000 |
Nearby Schools
| NAME: | DISTRICT: | DISTANCE: | |
|---|---|---|---|
|
Grade School
Lincoln Elementary School |
46 | — | |
|
Middle School
Larsen Middle School |
46 | Not in DB | |
|
High School
Elgin High School |
46 | Not in DB | |
Property History
| DATE: | EVENT: | PRICE: | SOURCE: |
|---|---|---|---|
| 21 Nov, 2014 | Sold | $364,900 | MRED MLS |
| 25 Sep, 2014 | Under contract | $364,900 | MRED MLS |
| — | Last price change | $379,900 | MRED MLS |
| 10 Oct, 2013 | Listed for sale | $429,900 | MRED MLS |
| 13 Jul, 2018 | Sold | $412,500 | MRED MLS |
| 18 May, 2018 | Under contract | $415,000 | MRED MLS |
| 7 May, 2018 | Listed for sale | $415,000 | MRED MLS |
| 4 Aug, 2023 | Sold | $250,000 | MRED MLS |
| 24 Jul, 2023 | Under contract | $0 | MRED MLS |
| — | Last price change | $145,000 | MRED MLS |
| 24 May, 2023 | Listed for sale | $145,000 | MRED MLS |
Room Specifics
Total Bedrooms: 4
Bedrooms Above Ground: 4
Bedrooms Below Ground: 0
Dimensions: —
Floor Type: Carpet
Dimensions: —
Floor Type: Carpet
Dimensions: —
Floor Type: Carpet
Full Bathrooms: 3
Bathroom Amenities: Whirlpool,Separate Shower,Double Sink
Bathroom in Basement: 0
Rooms: Breakfast Room,Loft
Basement Description: Unfinished
Other Specifics
| 3 | |
| Concrete Perimeter | |
| Asphalt | |
| Deck, Porch | |
| Cul-De-Sac | |
| 72X345X267X452 | |
| — | |
| Full | |
| Vaulted/Cathedral Ceilings, Hardwood Floors, First Floor Full Bath | |
| Double Oven, Microwave, Dishwasher, Refrigerator, Washer, Dryer, Disposal | |
| Not in DB | |
| Street Paved | |
| — | |
| — | |
| Gas Starter |
Tax History
| Year | Property Taxes |
|---|---|
| 2014 | $12,349 |
| 2018 | $12,306 |
| 2023 | $12,181 |
Contact Agent
Nearby Similar Homes
Nearby Sold Comparables
Contact Agent
Listing Provided By
Results Realty Illinois, Inc









