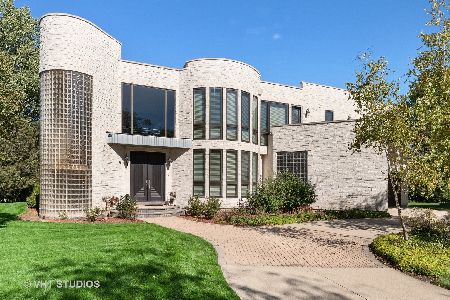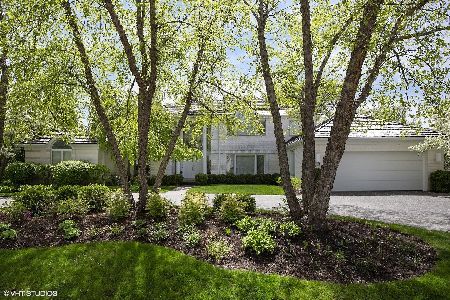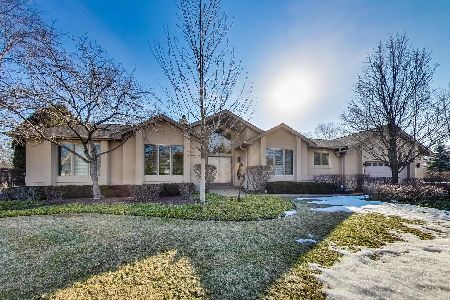2521 Hybernia Drive, Highland Park, Illinois 60035
$1,090,000
|
Sold
|
|
| Status: | Closed |
| Sqft: | 3,011 |
| Cost/Sqft: | $390 |
| Beds: | 2 |
| Baths: | 4 |
| Year Built: | 1995 |
| Property Taxes: | $20,082 |
| Days On Market: | 1338 |
| Lot Size: | 0,38 |
Description
Totally remodeled in 2013 by Orren Pickell Builders, this single-story home is ready to be moved into! Huge Living room with cathedral ceiling overlooking beautiful pond and nature area. Built-In-Cabinetry with quarts stone surrounds inviting fireplace. All Thermador stainless steel appliances with large island, tons of cabinets space and breakfast area encompasses this fabulous chef's kitchen. Wide plank hardwood floors thru out. Office with built-in desk and cabinets along with designer wall coverings. Fabulous Primary suite overlooking pond, large walk-in-closets with huge bath that hosts separate tub, large steam shower with rain head, separate toilet room and heated floors. Finished basement in 2019 with full bath, 2 extra rooms (bedroom, studio), rec area plus exercise space. Lots of upgrades in this home! Maintenance Free area that includes landscaping and snow removal.
Property Specifics
| Single Family | |
| — | |
| — | |
| 1995 | |
| — | |
| — | |
| Yes | |
| 0.38 |
| Lake | |
| Hybernia | |
| 787 / Monthly | |
| — | |
| — | |
| — | |
| 11375619 | |
| 16163050490000 |
Nearby Schools
| NAME: | DISTRICT: | DISTANCE: | |
|---|---|---|---|
|
Grade School
Wayne Thomas Elementary School |
112 | — | |
|
Middle School
Northwood Junior High School |
112 | Not in DB | |
|
High School
Highland Park High School |
113 | Not in DB | |
Property History
| DATE: | EVENT: | PRICE: | SOURCE: |
|---|---|---|---|
| 9 May, 2013 | Sold | $725,000 | MRED MLS |
| 25 Feb, 2013 | Under contract | $799,000 | MRED MLS |
| 8 Jan, 2013 | Listed for sale | $799,000 | MRED MLS |
| 7 Jul, 2022 | Sold | $1,090,000 | MRED MLS |
| 11 May, 2022 | Under contract | $1,175,000 | MRED MLS |
| — | Last price change | $1,200,000 | MRED MLS |
| 18 Apr, 2022 | Listed for sale | $1,200,000 | MRED MLS |
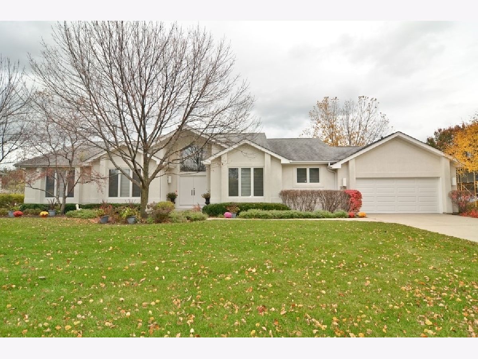
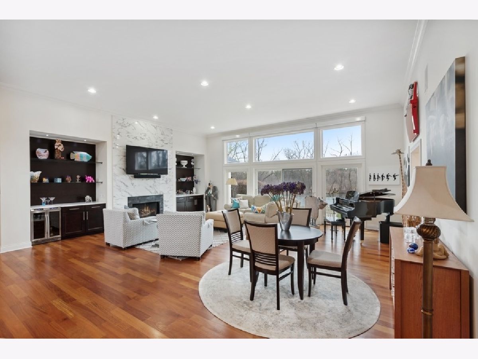
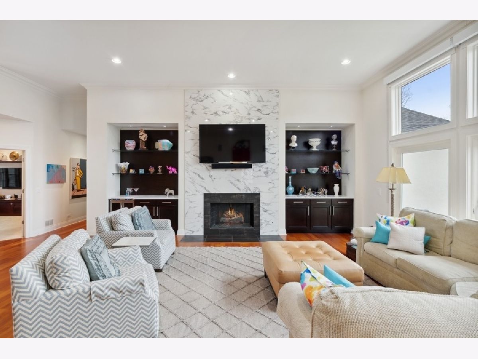
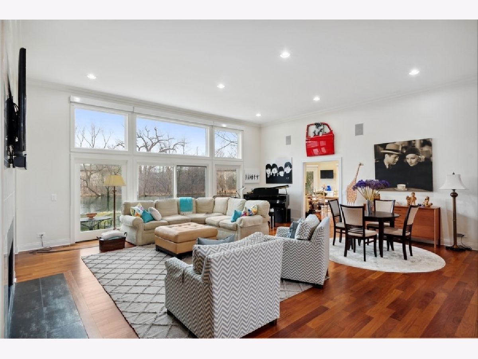
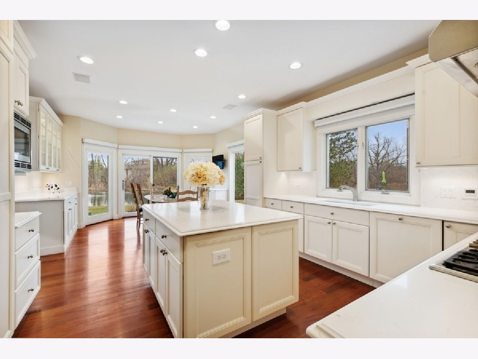
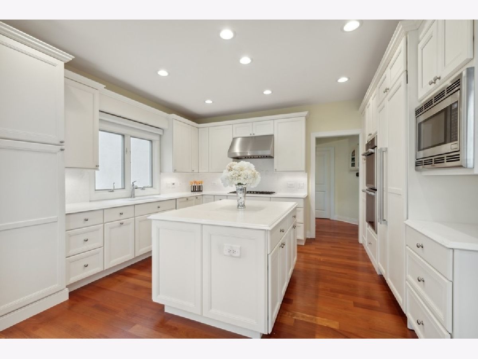
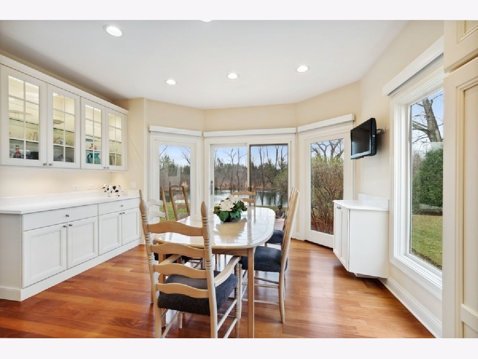
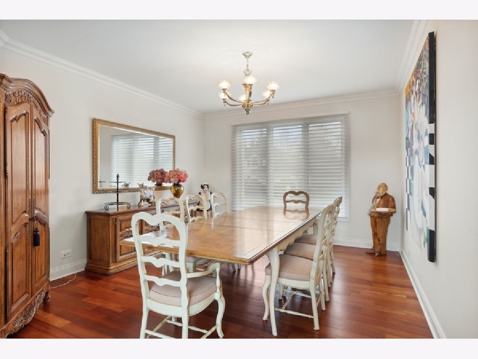
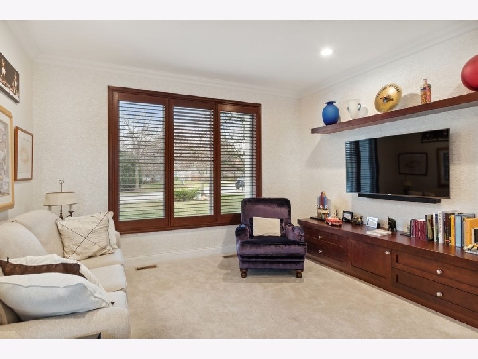
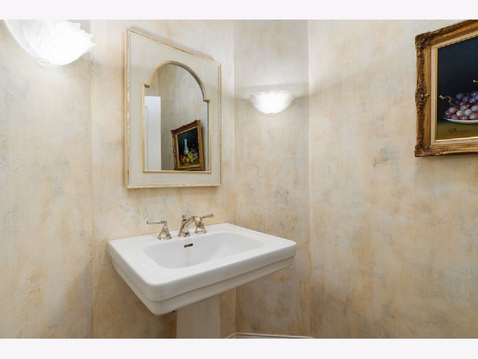
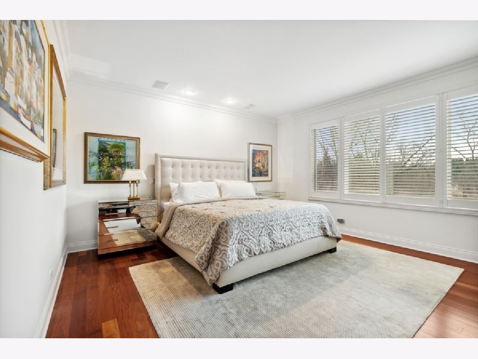
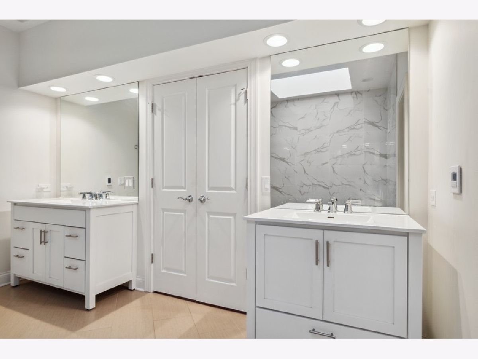
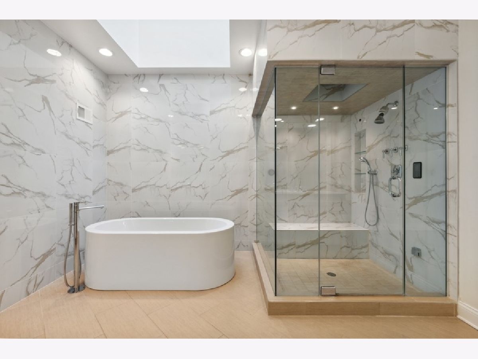
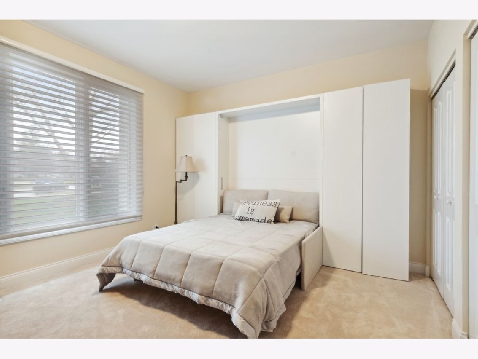
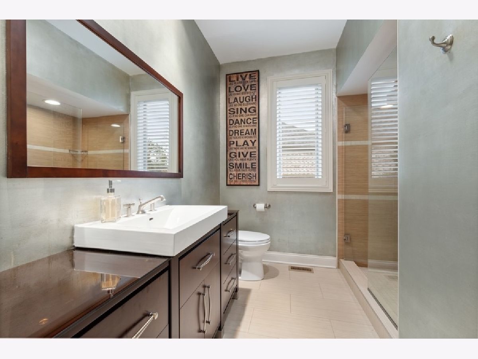
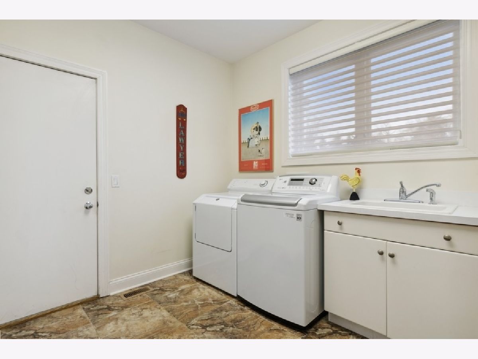
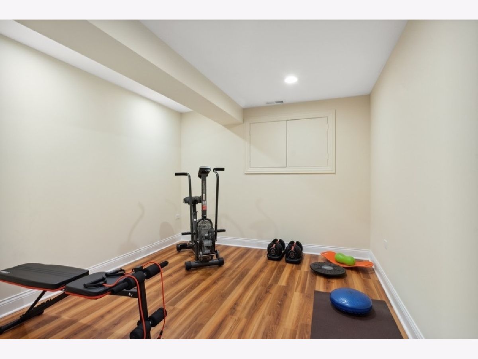
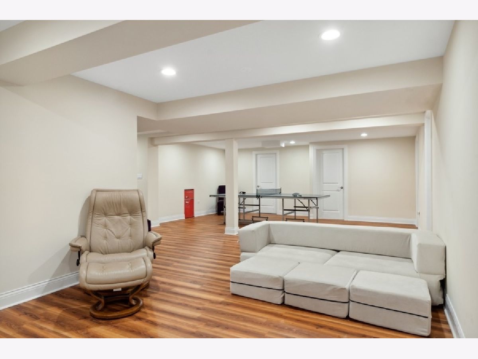
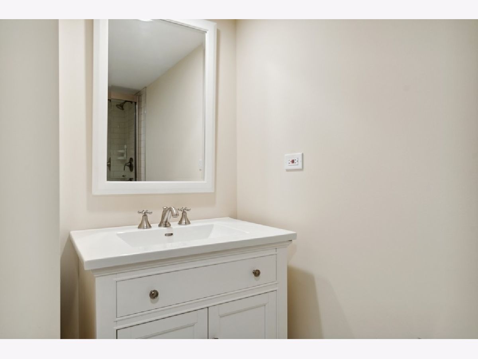
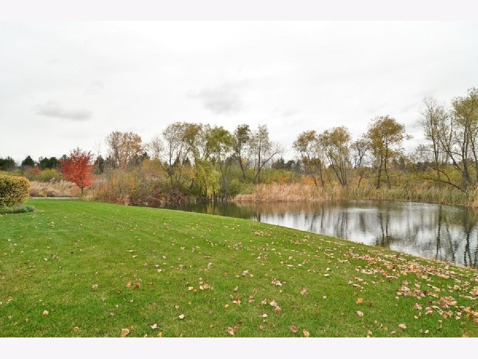
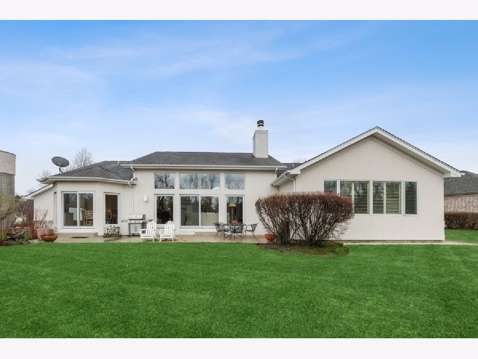
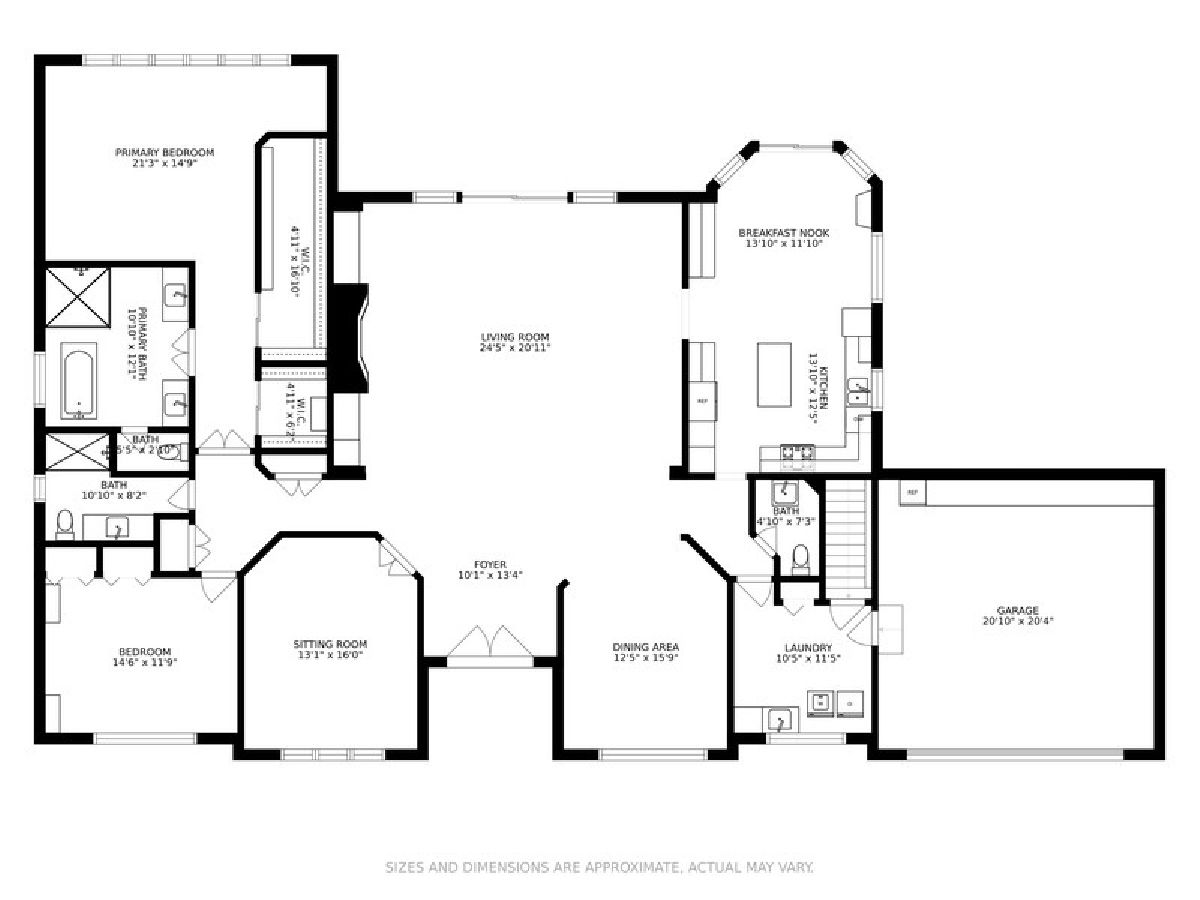
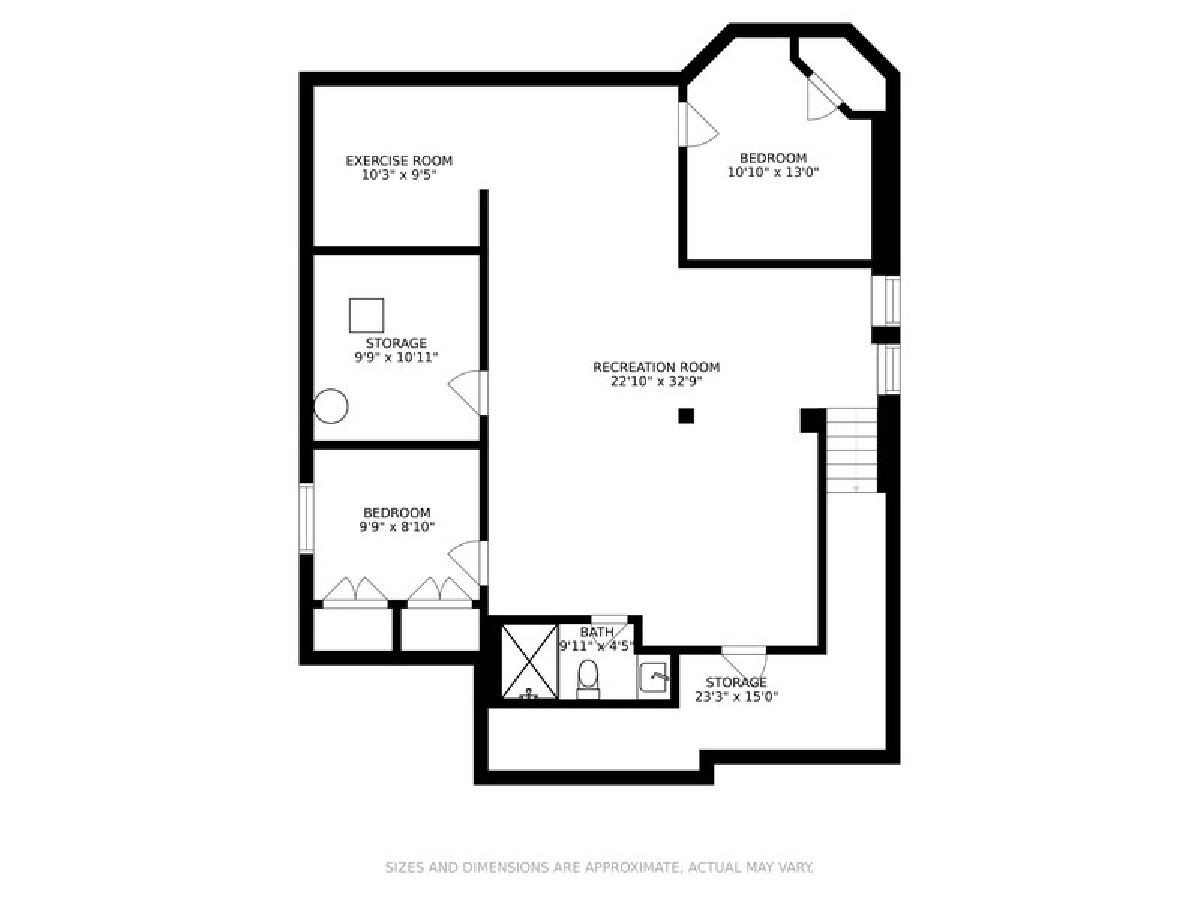
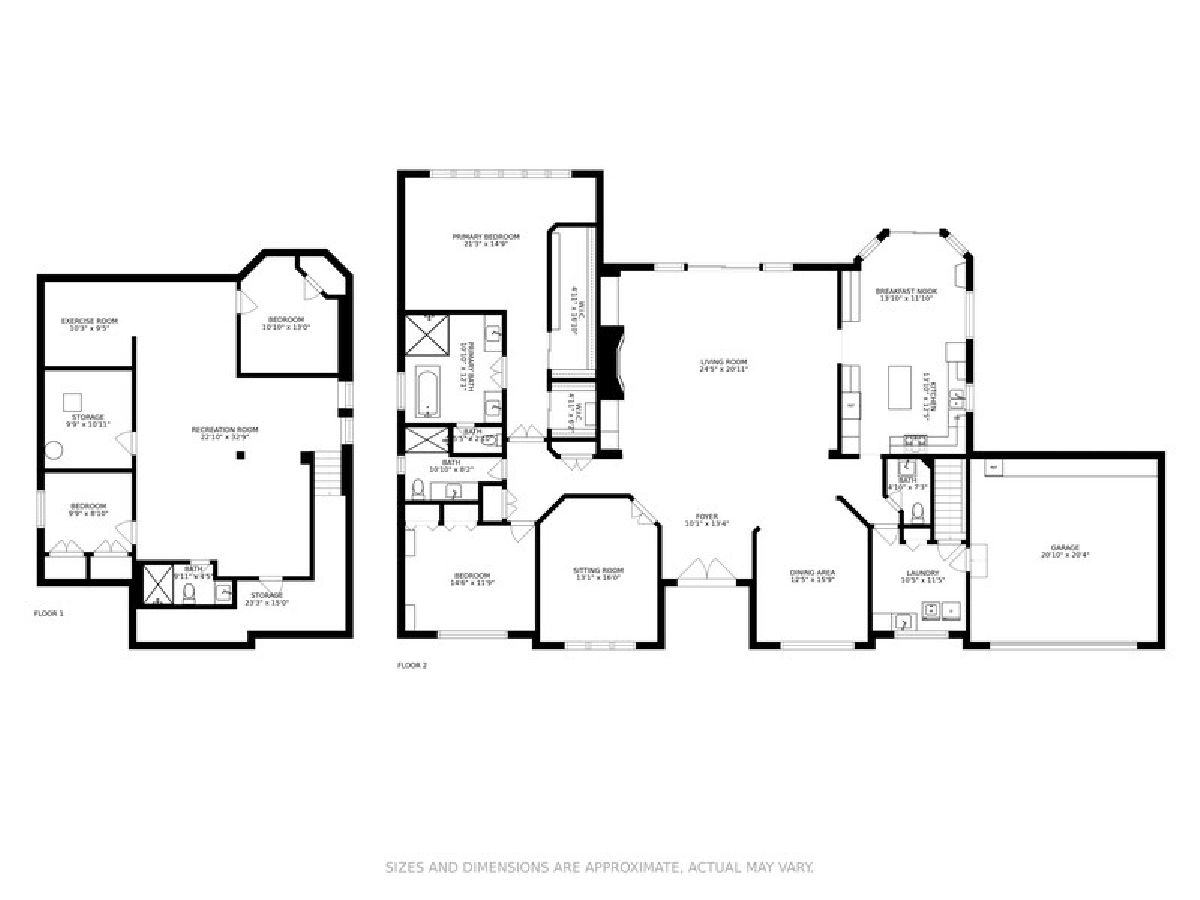
Room Specifics
Total Bedrooms: 3
Bedrooms Above Ground: 2
Bedrooms Below Ground: 1
Dimensions: —
Floor Type: —
Dimensions: —
Floor Type: —
Full Bathrooms: 4
Bathroom Amenities: Separate Shower,Steam Shower,Double Sink,Double Shower
Bathroom in Basement: 1
Rooms: —
Basement Description: Finished,Crawl
Other Specifics
| 2 | |
| — | |
| Concrete | |
| — | |
| — | |
| 80 X 177 X 81 X 130 | |
| Unfinished | |
| — | |
| — | |
| — | |
| Not in DB | |
| — | |
| — | |
| — | |
| — |
Tax History
| Year | Property Taxes |
|---|---|
| 2013 | $21,499 |
| 2022 | $20,082 |
Contact Agent
Nearby Similar Homes
Nearby Sold Comparables
Contact Agent
Listing Provided By
@properties Christie's International Real Estate






