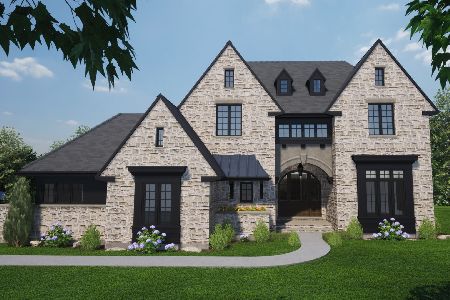1523 Estate Lane, Lake Forest, Illinois 60045
$2,330,000
|
Sold
|
|
| Status: | Closed |
| Sqft: | 7,124 |
| Cost/Sqft: | $336 |
| Beds: | 4 |
| Baths: | 7 |
| Year Built: | 2005 |
| Property Taxes: | $37,350 |
| Days On Market: | 1178 |
| Lot Size: | 2,05 |
Description
Beautifully situated on a picturesque lane, this 5 bedroom home offers comfortable family living in a private, yet convenient location. Completed in 2005 and held by the original owners, this one-of- a-kind home presents a truly exclusive opportunity. A welcoming front porch sets the gracious tone. Upon entering you will discover a home that remains true to its Southern colonial aesthetic, with pristine limestone and hardwood floors, deep moldings and a soft color palette that compliments the abundant natural light. Impressive ten foot ceilings, or taller, are found throughout the first floor. Daily activity will be spread throughout, with the foyer connecting to a front living room, and a dining room centered around an elegant fireplace. The open kitchen/family room begins with a gorgeous chef's kitchen providing a SubZero refrigerator/freezer, Wolf range with double ovens (dual fuel), fabulous island with great prep space and bar counter seating, creamy white custom cabinetry with granite counters, walk-in pantry and super spacious breakfast room. The family room features a vaulted ceiling, wetbar, stone fireplace and access to the patio or enclosed porch. Expansive windows grace the room and provide lovely views of the beautifully landscaped property. A second staircase provides quick access to and from the family room. The first floor primary suite is a quiet retreat, with fireplace, sitting area, great dressing room, two large walk-in closets and a spacious spa bath with large shower, BainUltra tub, heated floors and double vanities. The library is nearby with handsome wood paneling, 14' ceiling and added soundproofing. The perfect spot to sit by the fire and enjoy a great book, or a quiet workspace. Completing the first floor is the most spacious and well equipped laundry/mudroom you could ask for. Storage closets and workspace galore, loads of cabinetry, plus a convenient family powder room. A guest powder room is found in the front hall. The second floor, with 9' ceilings and hardwood floors, provides three generous family bedroom suites, all with private baths and excellent closet space. There is also a wonderful loft area for study or media use. An expansive floored attic provides additional storage space. Continuing to the lower level, your family and friends will enjoy 9' ceilings, a large recreation room with fireplace, kitchenette/wet bar, exercise room, 5th bedroom and full bath plus a handy workshop area. Storage areas are also plentiful. The home provides six zones of heating and cooling, two hot water heaters, gas generator, 600 AMP electric service, landscape sprinkler, alarm system and four car garage. This is a forever home, thoughtfully designed with family and friends in mind.
Property Specifics
| Single Family | |
| — | |
| — | |
| 2005 | |
| — | |
| — | |
| No | |
| 2.05 |
| Lake | |
| — | |
| — / Not Applicable | |
| — | |
| — | |
| — | |
| 11662529 | |
| 16073010180000 |
Nearby Schools
| NAME: | DISTRICT: | DISTANCE: | |
|---|---|---|---|
|
Grade School
Everett Elementary School |
67 | — | |
|
Middle School
Deer Path Middle School |
67 | Not in DB | |
|
High School
Lake Forest High School |
115 | Not in DB | |
Property History
| DATE: | EVENT: | PRICE: | SOURCE: |
|---|---|---|---|
| 19 Dec, 2022 | Sold | $2,330,000 | MRED MLS |
| 30 Oct, 2022 | Under contract | $2,395,000 | MRED MLS |
| 28 Oct, 2022 | Listed for sale | $2,395,000 | MRED MLS |



























































Room Specifics
Total Bedrooms: 5
Bedrooms Above Ground: 4
Bedrooms Below Ground: 1
Dimensions: —
Floor Type: —
Dimensions: —
Floor Type: —
Dimensions: —
Floor Type: —
Dimensions: —
Floor Type: —
Full Bathrooms: 7
Bathroom Amenities: Whirlpool,Separate Shower,Double Sink
Bathroom in Basement: 1
Rooms: —
Basement Description: Finished
Other Specifics
| 4 | |
| — | |
| Asphalt | |
| — | |
| — | |
| 149X480X187X470 | |
| Unfinished | |
| — | |
| — | |
| — | |
| Not in DB | |
| — | |
| — | |
| — | |
| — |
Tax History
| Year | Property Taxes |
|---|---|
| 2022 | $37,350 |
Contact Agent
Nearby Similar Homes
Nearby Sold Comparables
Contact Agent
Listing Provided By
Compass












