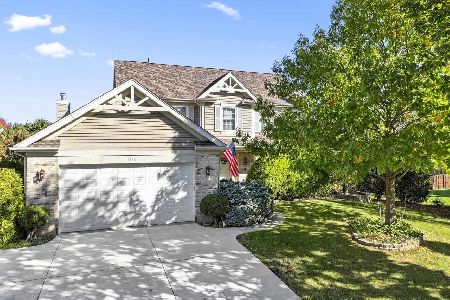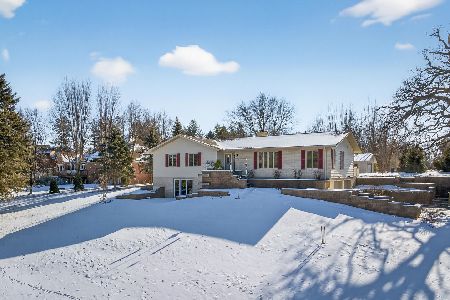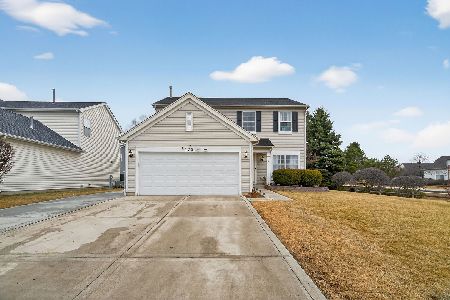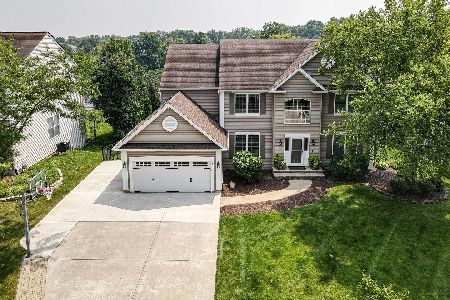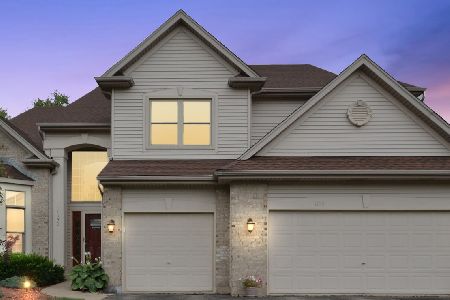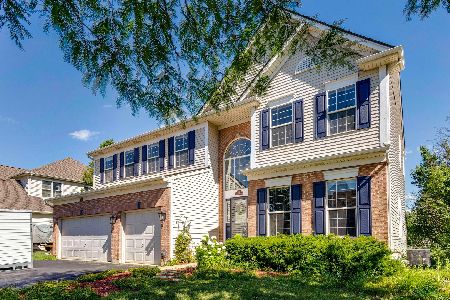1531 Boulder Bluff Lane, Algonquin, Illinois 60102
$307,500
|
Sold
|
|
| Status: | Closed |
| Sqft: | 2,100 |
| Cost/Sqft: | $152 |
| Beds: | 3 |
| Baths: | 2 |
| Year Built: | 2000 |
| Property Taxes: | $6,838 |
| Days On Market: | 6021 |
| Lot Size: | 0,00 |
Description
Beautiful sprawling Ranch, super clean and move in ready. XL rooms, open floor plan with vaulted ceilings, HW floors luxury Mbath and so much more. Finished basement with Rec Rm, Work Rm and plenty of storage. Lrg. lndry Rm w/ xtra cabinets, finished and insulated garage with pull down stairs to attic, and cabinets. 3 car gar., gorgeous landscaping and sought after neighborhood. Not a short a sale, just a low $$.
Property Specifics
| Single Family | |
| — | |
| Ranch | |
| 2000 | |
| Full | |
| SCOTTSDALE | |
| No | |
| 0 |
| Kane | |
| Brittany Hills | |
| 150 / Annual | |
| Other | |
| Public | |
| Public Sewer, Sewer-Storm | |
| 07316038 | |
| 0309102020 |
Nearby Schools
| NAME: | DISTRICT: | DISTANCE: | |
|---|---|---|---|
|
Grade School
Liberty Elementary School |
300 | — | |
|
Middle School
Dundee Middle School |
300 | Not in DB | |
|
High School
H D Jacobs High School |
300 | Not in DB | |
Property History
| DATE: | EVENT: | PRICE: | SOURCE: |
|---|---|---|---|
| 15 Oct, 2009 | Sold | $307,500 | MRED MLS |
| 17 Sep, 2009 | Under contract | $319,900 | MRED MLS |
| 3 Sep, 2009 | Listed for sale | $319,900 | MRED MLS |
| 8 Sep, 2021 | Sold | $415,000 | MRED MLS |
| 21 Jul, 2021 | Under contract | $415,000 | MRED MLS |
| 19 Jul, 2021 | Listed for sale | $415,000 | MRED MLS |
Room Specifics
Total Bedrooms: 3
Bedrooms Above Ground: 3
Bedrooms Below Ground: 0
Dimensions: —
Floor Type: Carpet
Dimensions: —
Floor Type: Carpet
Full Bathrooms: 2
Bathroom Amenities: Separate Shower,Double Sink
Bathroom in Basement: 0
Rooms: Eating Area,Recreation Room,Utility Room-1st Floor,Workshop
Basement Description: Finished,Crawl
Other Specifics
| 3 | |
| Concrete Perimeter | |
| Asphalt | |
| Deck | |
| Corner Lot,Landscaped | |
| 113X150X94X108 | |
| Pull Down Stair,Unfinished | |
| Full | |
| Vaulted/Cathedral Ceilings | |
| Range, Microwave, Dishwasher, Refrigerator, Disposal | |
| Not in DB | |
| Sidewalks, Street Lights, Street Paved | |
| — | |
| — | |
| Wood Burning, Attached Fireplace Doors/Screen, Gas Log, Gas Starter |
Tax History
| Year | Property Taxes |
|---|---|
| 2009 | $6,838 |
| 2021 | $7,835 |
Contact Agent
Nearby Similar Homes
Nearby Sold Comparables
Contact Agent
Listing Provided By
RE/MAX Unlimited Northwest

