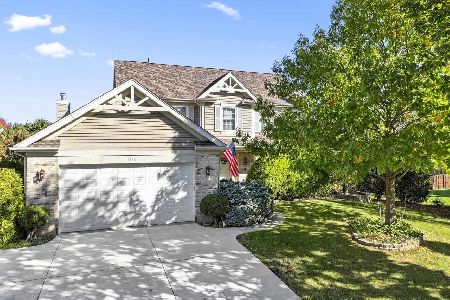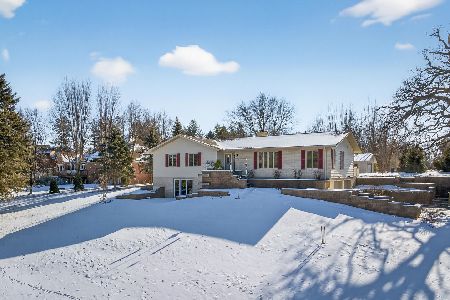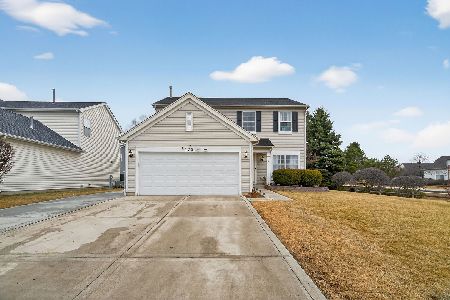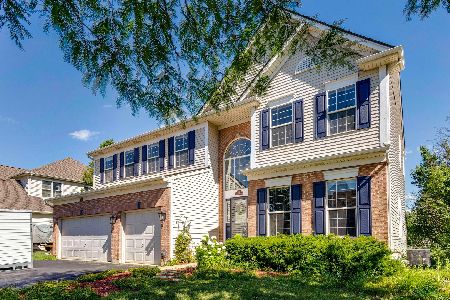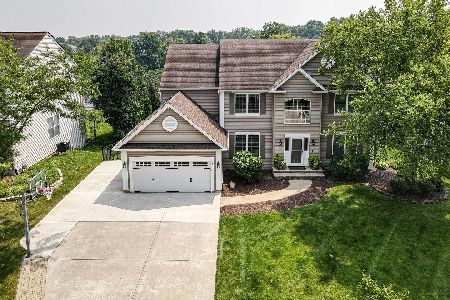1511 Boulder Bluff Lane, Algonquin, Illinois 60102
$368,000
|
Sold
|
|
| Status: | Closed |
| Sqft: | 4,444 |
| Cost/Sqft: | $82 |
| Beds: | 5 |
| Baths: | 4 |
| Year Built: | 2000 |
| Property Taxes: | $9,551 |
| Days On Market: | 2836 |
| Lot Size: | 0,29 |
Description
WOW! Nothing needed here! Where else can you get 5 bedrooms, 3 1/2 baths, 3 FPs, 1st floor office, finished, WO basement w/granite kitchenette w/2nd stove, fridge, & microwave, rec room, full bath, & theater room with views of the beautiful pond! 2 story FR w/floor to ceiling, brick FP with HW flooring with inlay & surround sound wiring is open to eat in kitchen w/42" cabinets w/over & under cabinet lighting, granite counters, backsplash, new SS appliances, & custom pantry. Master bedroom offers custom walk in closet & wired for 5 speakers. Master bath has double sink vanity, soaker tub, sep shower, linen closet & 2 built in speakers. 6 panel doors, ceiling fans, skylites, custom closets & cabinets t/o. 1st floor laundry w/cabinets & built ins. Security system. Newer roof, sump pump & deck. Warranty included. So much more. Check out the list inside home with all of the extras. Shows beautifully
Property Specifics
| Single Family | |
| — | |
| Traditional | |
| 2000 | |
| Full,Walkout | |
| GENEVA | |
| No | |
| 0.29 |
| Kane | |
| Brittany Hills | |
| 200 / Annual | |
| Other | |
| Public | |
| Public Sewer | |
| 09959157 | |
| 0309102022 |
Nearby Schools
| NAME: | DISTRICT: | DISTANCE: | |
|---|---|---|---|
|
Grade School
Liberty Elementary School |
300 | — | |
|
Middle School
Dundee Middle School |
300 | Not in DB | |
|
High School
H D Jacobs High School |
300 | Not in DB | |
Property History
| DATE: | EVENT: | PRICE: | SOURCE: |
|---|---|---|---|
| 13 Jun, 2018 | Sold | $368,000 | MRED MLS |
| 27 May, 2018 | Under contract | $364,900 | MRED MLS |
| 24 May, 2018 | Listed for sale | $364,900 | MRED MLS |
| 31 Aug, 2022 | Sold | $510,000 | MRED MLS |
| 29 Jul, 2022 | Under contract | $545,000 | MRED MLS |
| — | Last price change | $550,000 | MRED MLS |
| 14 Jul, 2022 | Listed for sale | $550,000 | MRED MLS |
Room Specifics
Total Bedrooms: 5
Bedrooms Above Ground: 5
Bedrooms Below Ground: 0
Dimensions: —
Floor Type: Carpet
Dimensions: —
Floor Type: Carpet
Dimensions: —
Floor Type: Carpet
Dimensions: —
Floor Type: —
Full Bathrooms: 4
Bathroom Amenities: Separate Shower,Double Sink,Soaking Tub
Bathroom in Basement: 1
Rooms: Bedroom 5,Eating Area,Recreation Room,Office,Theatre Room
Basement Description: Finished
Other Specifics
| 3 | |
| Concrete Perimeter | |
| Asphalt | |
| Deck, Storms/Screens | |
| Landscaped,Pond(s),Water View | |
| 12632 | |
| Dormer | |
| Full | |
| Vaulted/Cathedral Ceilings, Skylight(s), Bar-Dry, Hardwood Floors, Wood Laminate Floors, First Floor Laundry | |
| Range, Microwave, Dishwasher, Refrigerator, Bar Fridge, Washer, Dryer, Disposal, Stainless Steel Appliance(s) | |
| Not in DB | |
| Curbs, Sidewalks, Street Lights, Street Paved | |
| — | |
| — | |
| Electric, Gas Log, Gas Starter |
Tax History
| Year | Property Taxes |
|---|---|
| 2018 | $9,551 |
| 2022 | $10,548 |
Contact Agent
Nearby Similar Homes
Nearby Sold Comparables
Contact Agent
Listing Provided By
RE/MAX Unlimited Northwest

