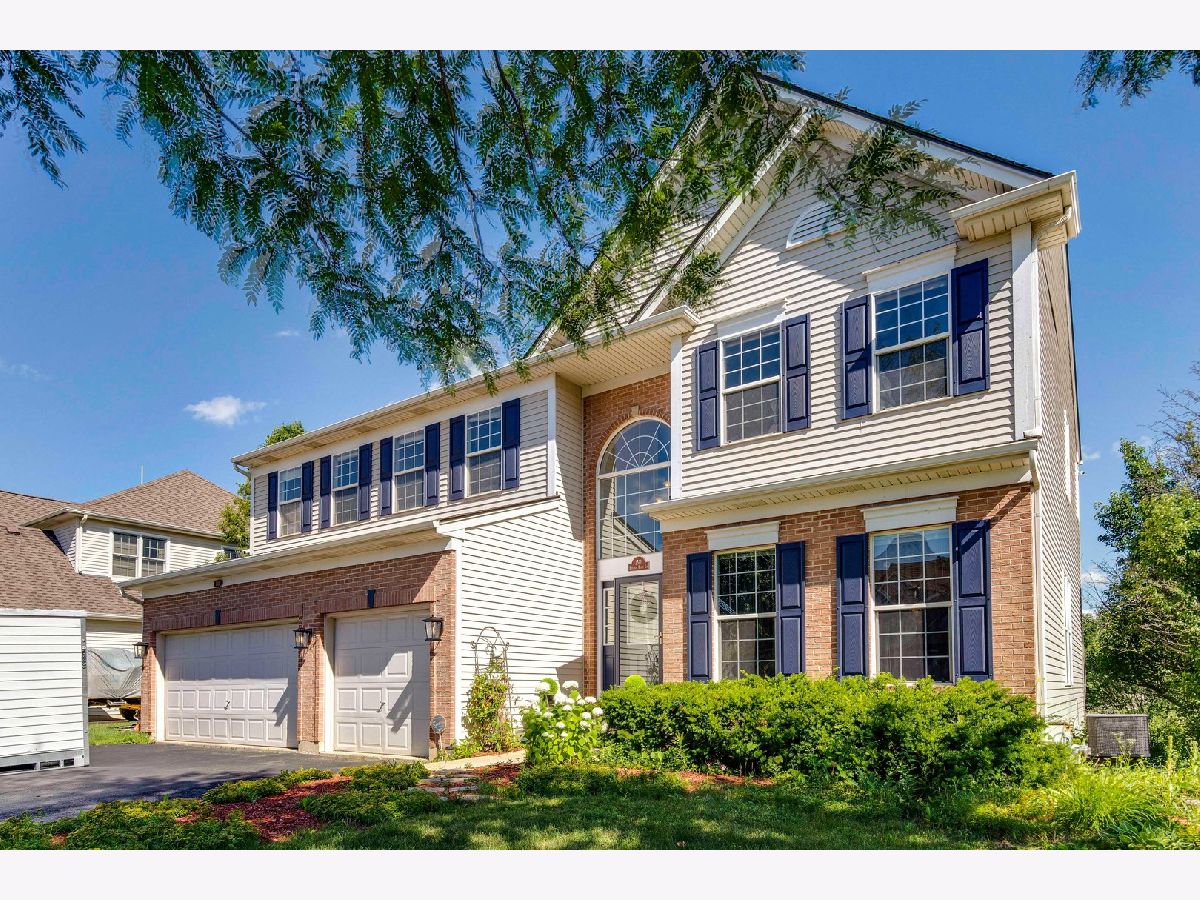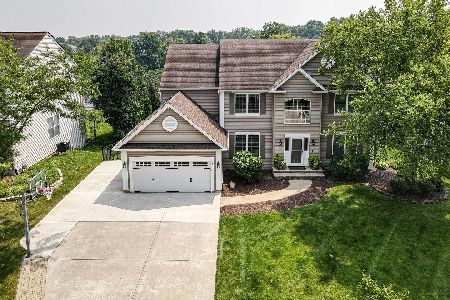1511 Boulder Bluff Lane, Algonquin, Illinois 60102
$510,000
|
Sold
|
|
| Status: | Closed |
| Sqft: | 4,413 |
| Cost/Sqft: | $123 |
| Beds: | 5 |
| Baths: | 4 |
| Year Built: | 1999 |
| Property Taxes: | $10,548 |
| Days On Market: | 1252 |
| Lot Size: | 0,29 |
Description
Beautiful 5 bedroom home just updated with a modern look including new carpeting throughout the house, updated bathrooms and freshly painted 2022. White six-panel doors, trim, crown molding & baseboards, ceiling fans, skylights, and security systems are prominently featured throughout the home. The kitchen was just updated & includes 42" white cabinets; gray center island; granite counters; hardwood flooring; high-end appliances over & under cabinet lighting; backsplash; pantry and eating area with sliding glass doors to an oversized freshly painted deck with view of the pond. The main floor features the living & dining room that leads to an immense family room with cathedral ceilings; floor-to-ceiling brick fireplace & windows offering great natural light; hardwood inlay floors & surround sound wiring. There is also an office/guest room with a beautiful pond view. The foyer stairs with beautiful custom deigned Iron Balusters & Iron Spindles with white railing adds a dose of charm to this classic interior. Second-floor catwalk overlooking the 1st-floor family room. The second floor boasts all four bedrooms with a master suite with walk-in closet; wired for five-speaker system; master bath with full-size tub; standalone shower; double sink vanity & linen closet. The finished walk-out basement adds another level of entertainment including sunlit family room; theater room with charming bar; second kitchen (granite counter tops, 2nd stove, refrigerator & microwave), 5th bedroom, full bath & sliding glass doors to the concrete patio with pillars, sitting area & lovely pond view. New central air conditioner 2021, plenty of closets & storage areas with organizers. Located just minutes to Algonquin Commons shopping, restaurants & district 300 schools. You will love the amenities and overwhelmed by the incredible views.
Property Specifics
| Single Family | |
| — | |
| — | |
| 1999 | |
| — | |
| GENEVA | |
| No | |
| 0.29 |
| Kane | |
| Brittany Hills | |
| 279 / Annual | |
| — | |
| — | |
| — | |
| 11464310 | |
| 0309102022 |
Nearby Schools
| NAME: | DISTRICT: | DISTANCE: | |
|---|---|---|---|
|
Grade School
Liberty Elementary School |
300 | — | |
|
Middle School
Dundee Middle School |
300 | Not in DB | |
|
High School
H D Jacobs High School |
300 | Not in DB | |
Property History
| DATE: | EVENT: | PRICE: | SOURCE: |
|---|---|---|---|
| 13 Jun, 2018 | Sold | $368,000 | MRED MLS |
| 27 May, 2018 | Under contract | $364,900 | MRED MLS |
| 24 May, 2018 | Listed for sale | $364,900 | MRED MLS |
| 31 Aug, 2022 | Sold | $510,000 | MRED MLS |
| 29 Jul, 2022 | Under contract | $545,000 | MRED MLS |
| — | Last price change | $550,000 | MRED MLS |
| 14 Jul, 2022 | Listed for sale | $550,000 | MRED MLS |

Room Specifics
Total Bedrooms: 5
Bedrooms Above Ground: 5
Bedrooms Below Ground: 0
Dimensions: —
Floor Type: —
Dimensions: —
Floor Type: —
Dimensions: —
Floor Type: —
Dimensions: —
Floor Type: —
Full Bathrooms: 4
Bathroom Amenities: Separate Shower,Double Sink,Soaking Tub
Bathroom in Basement: 1
Rooms: —
Basement Description: Finished,Rec/Family Area
Other Specifics
| 3 | |
| — | |
| Asphalt | |
| — | |
| — | |
| 12632 | |
| — | |
| — | |
| — | |
| — | |
| Not in DB | |
| — | |
| — | |
| — | |
| — |
Tax History
| Year | Property Taxes |
|---|---|
| 2018 | $9,551 |
| 2022 | $10,548 |
Contact Agent
Nearby Similar Homes
Nearby Sold Comparables
Contact Agent
Listing Provided By
Coldwell Banker Real Estate Group




