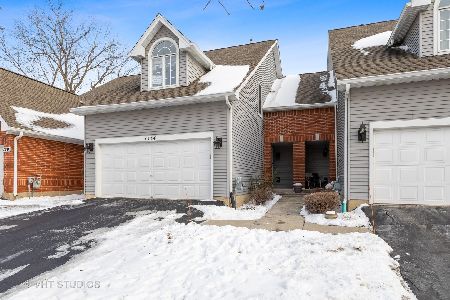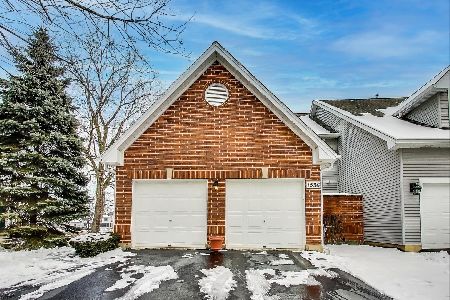1532 Ethans Glen Drive, Palatine, Illinois 60067
$325,000
|
Sold
|
|
| Status: | Closed |
| Sqft: | 1,854 |
| Cost/Sqft: | $175 |
| Beds: | 2 |
| Baths: | 4 |
| Year Built: | 1997 |
| Property Taxes: | $5,954 |
| Days On Market: | 6383 |
| Lot Size: | 0,00 |
Description
WOW! "PREMIUM LAKE LOCATION" W/3 FIN LVLS! SPECTACULAR VIEW OVERLOOKING NATURE PRESERVE FROM 15x08 DECK. LARGEST TOWNHOME IN ETHANS GLEN W/OVER 1854 SQ FT (NOT INCLUDING FULL FIN ENGLISH LOWER LVL). MAIN LVL HAS 2-STORY FOYER, KITCHEN, BREAKFAST RM, DINING RM, LIVING RM, DEN & BATHRM. 2ND LVL HAS 2 MASTER SUITES, SITTING RM, LOFT & LAUNDRY RM. LOWER LVL HAS FAMILY RM, FULL WET BAR, EAT-IN AREA, OFFICE & STORAGE.
Property Specifics
| Condos/Townhomes | |
| — | |
| — | |
| 1997 | |
| Full,English | |
| NATHAN HAL | |
| Yes | |
| — |
| Cook | |
| Ethans Glen | |
| 205 / — | |
| Insurance,Exterior Maintenance,Lawn Care,Snow Removal | |
| Lake Michigan | |
| Public Sewer | |
| 06982969 | |
| 02093200170000 |
Nearby Schools
| NAME: | DISTRICT: | DISTANCE: | |
|---|---|---|---|
|
Grade School
Stuart R Paddock School |
15 | — | |
|
Middle School
Walter R Sundling Junior High Sc |
15 | Not in DB | |
|
High School
Palatine High School |
211 | Not in DB | |
Property History
| DATE: | EVENT: | PRICE: | SOURCE: |
|---|---|---|---|
| 8 Sep, 2008 | Sold | $325,000 | MRED MLS |
| 14 Aug, 2008 | Under contract | $325,000 | MRED MLS |
| 2 Aug, 2008 | Listed for sale | $325,000 | MRED MLS |
| 23 Sep, 2013 | Sold | $298,000 | MRED MLS |
| 29 Jul, 2013 | Under contract | $314,900 | MRED MLS |
| 5 Jul, 2013 | Listed for sale | $314,900 | MRED MLS |
Room Specifics
Total Bedrooms: 2
Bedrooms Above Ground: 2
Bedrooms Below Ground: 0
Dimensions: —
Floor Type: Carpet
Full Bathrooms: 4
Bathroom Amenities: Separate Shower
Bathroom in Basement: 1
Rooms: Den,Foyer,Gallery,Loft,Sitting Room,Utility Room-2nd Floor
Basement Description: Finished
Other Specifics
| 2 | |
| Concrete Perimeter | |
| Asphalt | |
| Deck, Storms/Screens | |
| Landscaped,Water View,Wooded | |
| 26 X 135 X 27 X 148 | |
| — | |
| Full | |
| Vaulted/Cathedral Ceilings, Bar-Wet, Laundry Hook-Up in Unit, Storage | |
| Range, Microwave, Dishwasher, Refrigerator, Washer, Dryer, Disposal | |
| Not in DB | |
| — | |
| — | |
| None | |
| Gas Log, Gas Starter |
Tax History
| Year | Property Taxes |
|---|---|
| 2008 | $5,954 |
| 2013 | $7,145 |
Contact Agent
Nearby Similar Homes
Nearby Sold Comparables
Contact Agent
Listing Provided By
Coldwell Banker Residential Brokerage






