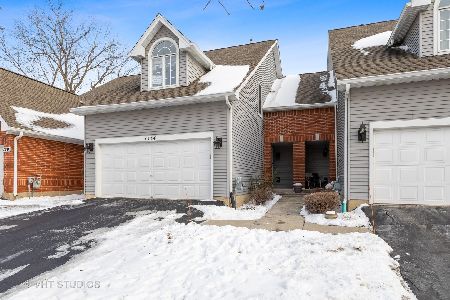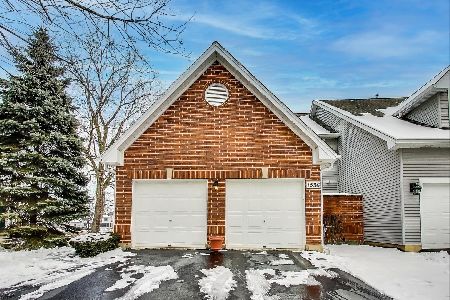1532 Ethans Glen Drive, Palatine, Illinois 60067
$298,000
|
Sold
|
|
| Status: | Closed |
| Sqft: | 2,197 |
| Cost/Sqft: | $143 |
| Beds: | 2 |
| Baths: | 4 |
| Year Built: | 1997 |
| Property Taxes: | $7,145 |
| Days On Market: | 4585 |
| Lot Size: | 0,00 |
Description
Absolutely stunning! Nearly 2,200 sq ft of perfection! This gem offers spectacular views of pond & nature preserve from nearly every room & new, extra wide deck. 3 beautifully finished levels of living space! Gorgeous kitchen w. granite/S.S. appliances/glass back splash. Gleaming hardwood floors entire 1st floor. Incredible, newly remodeled master bath. LL FR w/ amazing wet bar & full bath. Near YMCA! A "MUST SEE!"
Property Specifics
| Condos/Townhomes | |
| 2 | |
| — | |
| 1997 | |
| Full,English | |
| NATHAN HALE | |
| Yes | |
| — |
| Cook | |
| Ethans Glen | |
| 276 / Monthly | |
| Insurance,Exterior Maintenance,Lawn Care,Snow Removal | |
| Lake Michigan | |
| Public Sewer | |
| 08387150 | |
| 02093200170000 |
Nearby Schools
| NAME: | DISTRICT: | DISTANCE: | |
|---|---|---|---|
|
Grade School
Stuart R Paddock School |
15 | — | |
|
Middle School
Walter R Sundling Junior High Sc |
15 | Not in DB | |
|
High School
Palatine High School |
211 | Not in DB | |
Property History
| DATE: | EVENT: | PRICE: | SOURCE: |
|---|---|---|---|
| 8 Sep, 2008 | Sold | $325,000 | MRED MLS |
| 14 Aug, 2008 | Under contract | $325,000 | MRED MLS |
| 2 Aug, 2008 | Listed for sale | $325,000 | MRED MLS |
| 23 Sep, 2013 | Sold | $298,000 | MRED MLS |
| 29 Jul, 2013 | Under contract | $314,900 | MRED MLS |
| 5 Jul, 2013 | Listed for sale | $314,900 | MRED MLS |
Room Specifics
Total Bedrooms: 2
Bedrooms Above Ground: 2
Bedrooms Below Ground: 0
Dimensions: —
Floor Type: Carpet
Full Bathrooms: 4
Bathroom Amenities: Separate Shower,Double Sink,Garden Tub,Full Body Spray Shower
Bathroom in Basement: 1
Rooms: Den,Loft,Sitting Room
Basement Description: Finished
Other Specifics
| 2 | |
| Concrete Perimeter | |
| Asphalt | |
| Deck, Storms/Screens | |
| Nature Preserve Adjacent,Wetlands adjacent,Landscaped,Pond(s),Water View | |
| 27 X 145 X 27 X 157 | |
| — | |
| Full | |
| Vaulted/Cathedral Ceilings, Bar-Wet, Hardwood Floors, Second Floor Laundry, Laundry Hook-Up in Unit, Storage | |
| Range, Microwave, Dishwasher, Refrigerator, Washer, Dryer, Disposal, Stainless Steel Appliance(s) | |
| Not in DB | |
| — | |
| — | |
| None | |
| Gas Log, Gas Starter |
Tax History
| Year | Property Taxes |
|---|---|
| 2008 | $5,954 |
| 2013 | $7,145 |
Contact Agent
Nearby Similar Homes
Nearby Sold Comparables
Contact Agent
Listing Provided By
Coldwell Banker Residential Brokerage






