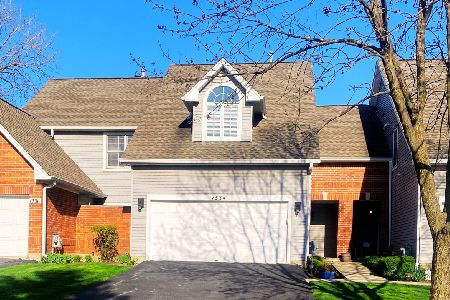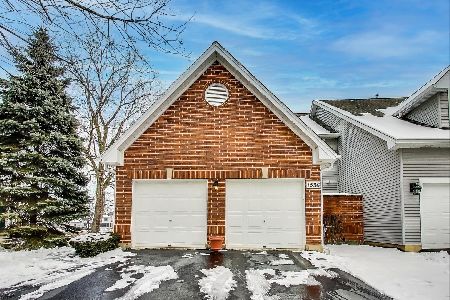1534 Ethans Glen Drive, Palatine, Illinois 60067
$325,000
|
Sold
|
|
| Status: | Closed |
| Sqft: | 2,197 |
| Cost/Sqft: | $145 |
| Beds: | 2 |
| Baths: | 4 |
| Year Built: | 1997 |
| Property Taxes: | $5,834 |
| Days On Market: | 1471 |
| Lot Size: | 0,00 |
Description
Looking for a large townhouse with an open and airy floor plan, look no further than Palatine's Ethans Glen. Largest model with water views and a finished basement. Wonderful main level with 9' ceilings and huge windows offering lots of natural light. The Living/Dining room combination features solid oak hardwood floors access to the beautiful deck overlooking the pond and a fireplace. The main floor office has a 1/2 bath en-suite and a wall of oak built-ins, perfect work-from-home space. The Kitchen features 42" white cabinets, newer Stainless-steel appliances, lots of counter-space and both a breakfast bar and dining space. The Primary Bedroom suite features vaulted ceilings, lake views and a remodeled en-suite bath with a designer vanity, Cambria counters and a walk-in shower with a seat. Also, three double-hang closets. 2nd bedroom is huge with enough space for 2 beds with an en-suite 2nd bath and 2 walk-in closets. Convenient 2nd floor laundry with full size washer/dryer. The finished English Basement offers a full bath, multiple closets and 2 unfinished storage spaces. 2018 Lennox Furnace and AC installed and maintained. New blinds throughout the home. Oversized 2 car attached garage and room for 4 more cars on the driveway. Additional guest parking right across the street. Close to two Metra stations as well as the community activities of both Palatine and Barrington.
Property Specifics
| Condos/Townhomes | |
| 2 | |
| — | |
| 1997 | |
| — | |
| NATHAN HALE | |
| Yes | |
| — |
| Cook | |
| Ethans Glen | |
| 325 / Monthly | |
| — | |
| — | |
| — | |
| 11295485 | |
| 02093200160000 |
Nearby Schools
| NAME: | DISTRICT: | DISTANCE: | |
|---|---|---|---|
|
Grade School
Stuart R Paddock School |
15 | — | |
|
Middle School
Walter R Sundling Junior High Sc |
15 | Not in DB | |
|
High School
Palatine High School |
211 | Not in DB | |
Property History
| DATE: | EVENT: | PRICE: | SOURCE: |
|---|---|---|---|
| 8 Mar, 2022 | Sold | $325,000 | MRED MLS |
| 24 Jan, 2022 | Under contract | $318,000 | MRED MLS |
| 13 Jan, 2022 | Listed for sale | $318,000 | MRED MLS |
| 31 May, 2023 | Sold | $370,000 | MRED MLS |
| 15 May, 2023 | Under contract | $349,900 | MRED MLS |
| 11 May, 2023 | Listed for sale | $349,900 | MRED MLS |
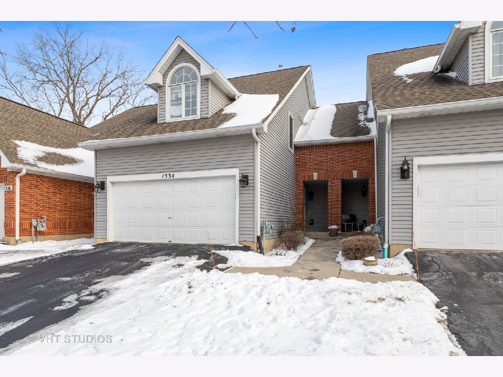
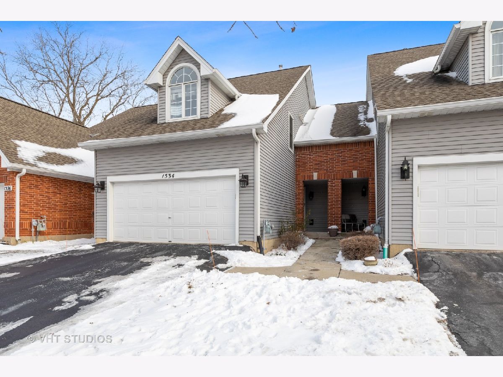
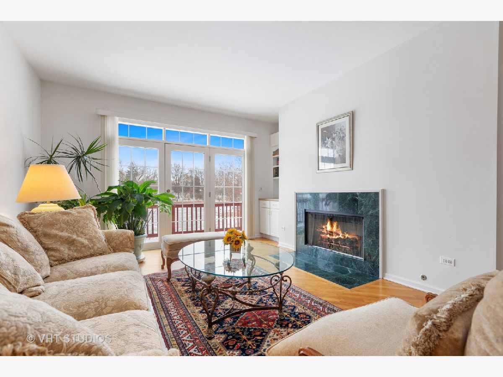
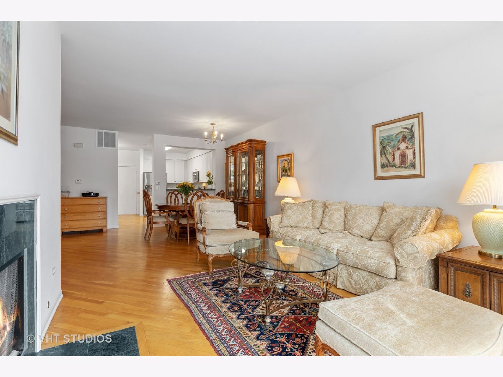
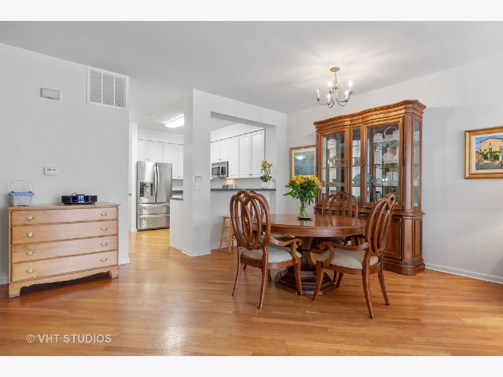
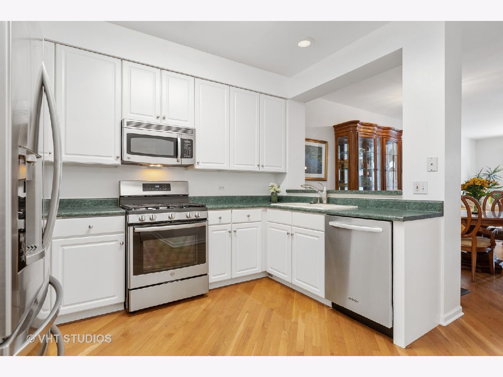
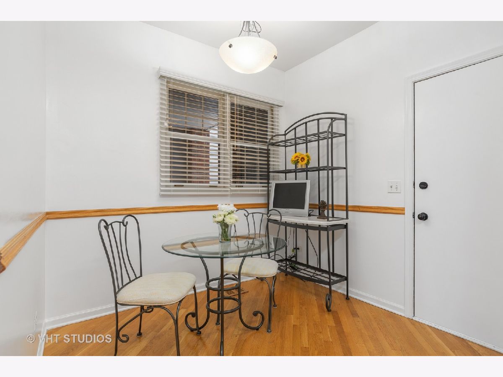
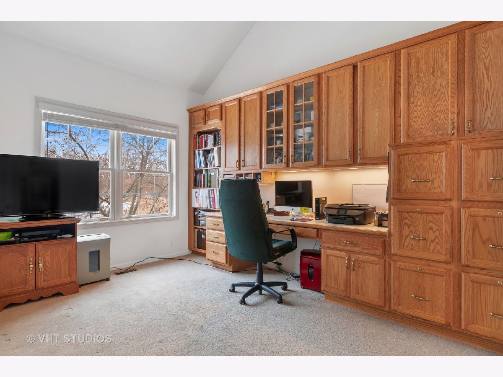
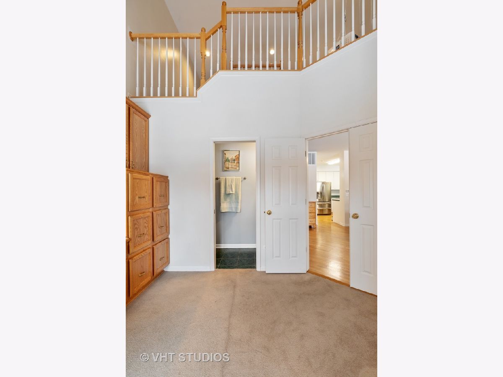
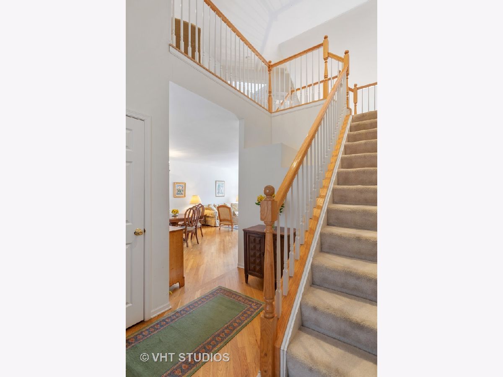
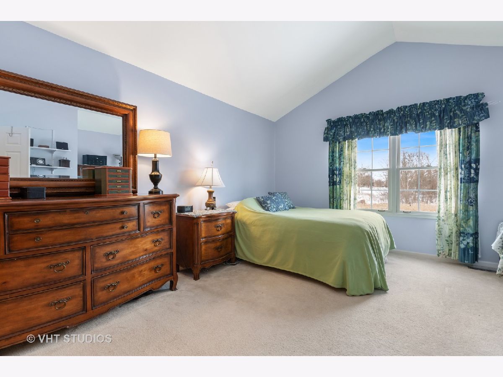
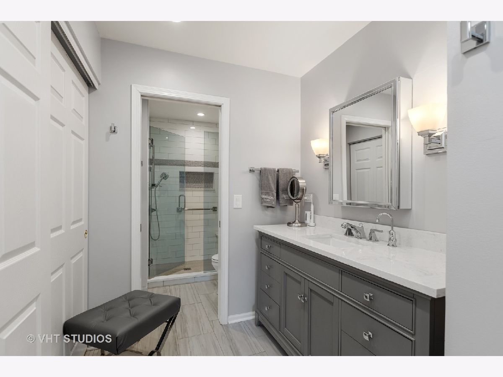
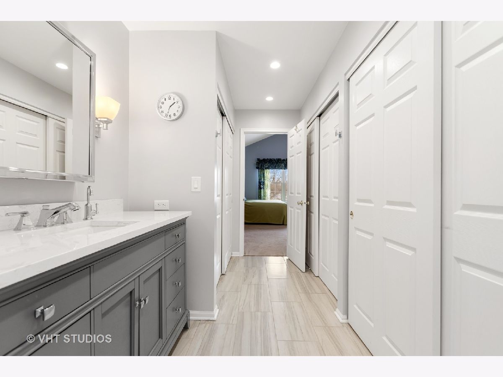
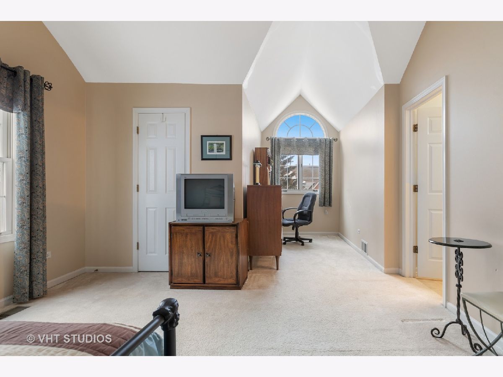
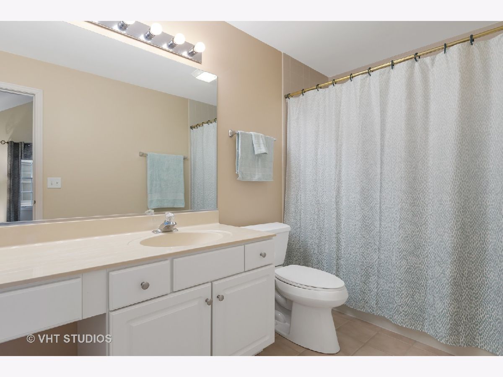
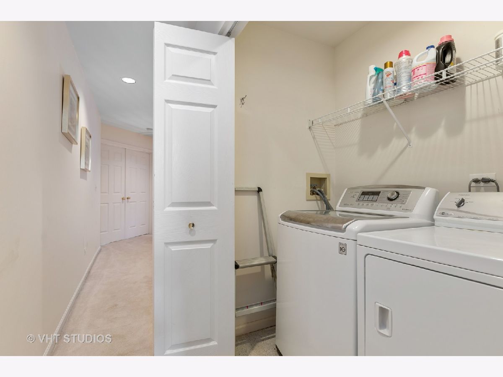
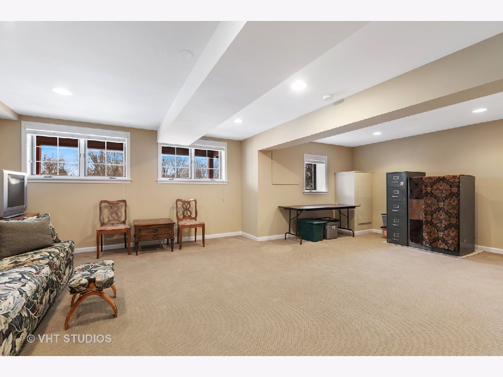
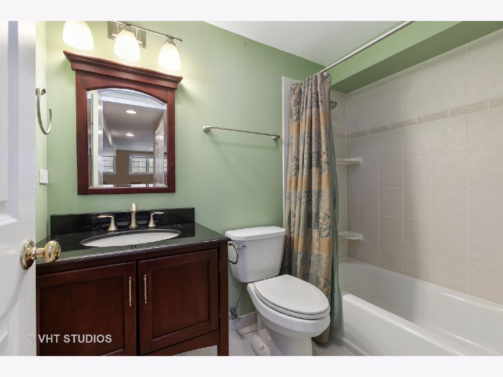
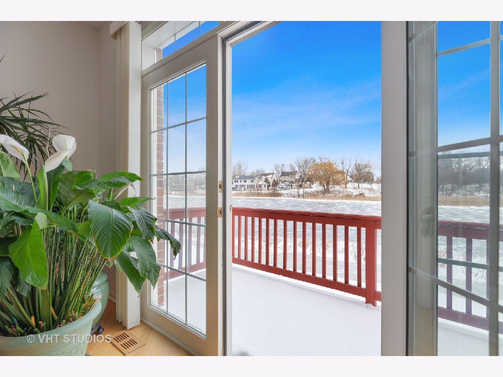
Room Specifics
Total Bedrooms: 2
Bedrooms Above Ground: 2
Bedrooms Below Ground: 0
Dimensions: —
Floor Type: —
Full Bathrooms: 4
Bathroom Amenities: —
Bathroom in Basement: 1
Rooms: —
Basement Description: Finished
Other Specifics
| 2 | |
| — | |
| Asphalt | |
| — | |
| — | |
| 25X126X26136 | |
| — | |
| — | |
| — | |
| — | |
| Not in DB | |
| — | |
| — | |
| — | |
| — |
Tax History
| Year | Property Taxes |
|---|---|
| 2022 | $5,834 |
| 2023 | $5,789 |
Contact Agent
Nearby Similar Homes
Nearby Sold Comparables
Contact Agent
Listing Provided By
@properties | Christie's International Real Estate

