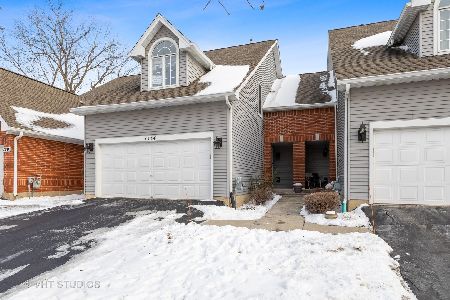1536 Ethans Glen Drive, Palatine, Illinois 60067
$298,000
|
Sold
|
|
| Status: | Closed |
| Sqft: | 2,044 |
| Cost/Sqft: | $146 |
| Beds: | 3 |
| Baths: | 3 |
| Year Built: | 1997 |
| Property Taxes: | $5,348 |
| Days On Market: | 1839 |
| Lot Size: | 0,00 |
Description
Enjoy lake views from this end unit townhome in Ethan's Glen! Welcoming foyer adjoins spacious living room with soaring ceilings and wood burning fireplace. Adjacent kitchen has ample storage with 42" upper cabinets. Eating area has slider access private patio for grilling and relaxation. Huge main level primary suite with cathedral ceiling and private access to new Trex deck overlooking the lake. Primary suite includes spacious walk-in closet and en-suite bath with dual vanities, soaking tub and separate shower! Upstairs are two more large bedrooms with an oversized semi en-suite. One bedroom has a lake view and the other has a walk-in closet the size of another room! There's a large hallway closet upstairs for storage too! Laundry can be found in the unfinished English basement which also overlooks the lake. Plenty of room for both living space with good ceiling height and storage. Ethan's Glen is a small community with no drive-through traffic, close to two Metra stations as well as the community activities of both Palatine and Barrington.
Property Specifics
| Condos/Townhomes | |
| 2 | |
| — | |
| 1997 | |
| English | |
| — | |
| Yes | |
| — |
| Cook | |
| Ethans Glen | |
| 325 / Monthly | |
| Insurance,Exterior Maintenance,Lawn Care,Snow Removal | |
| Public | |
| Public Sewer | |
| 10956190 | |
| 02093200150000 |
Nearby Schools
| NAME: | DISTRICT: | DISTANCE: | |
|---|---|---|---|
|
Grade School
Stuart R Paddock School |
15 | — | |
|
Middle School
Walter R Sundling Junior High Sc |
15 | Not in DB | |
|
High School
Palatine High School |
211 | Not in DB | |
Property History
| DATE: | EVENT: | PRICE: | SOURCE: |
|---|---|---|---|
| 3 Mar, 2021 | Sold | $298,000 | MRED MLS |
| 18 Jan, 2021 | Under contract | $298,000 | MRED MLS |
| 11 Jan, 2021 | Listed for sale | $298,000 | MRED MLS |
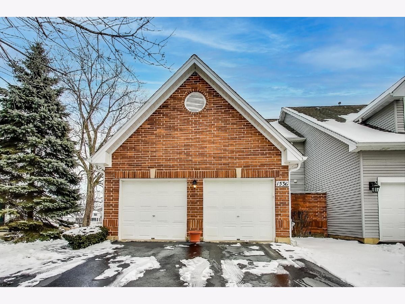
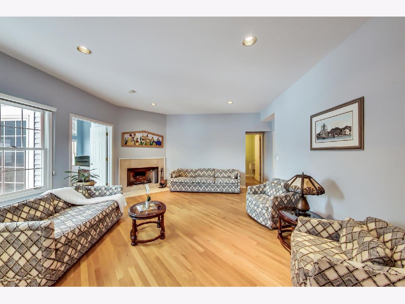
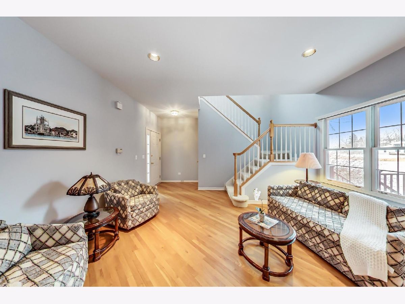
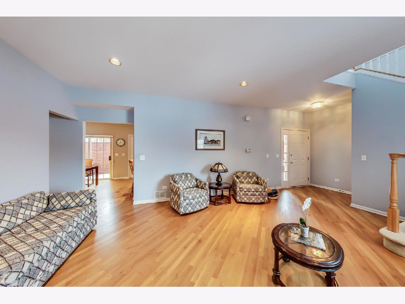
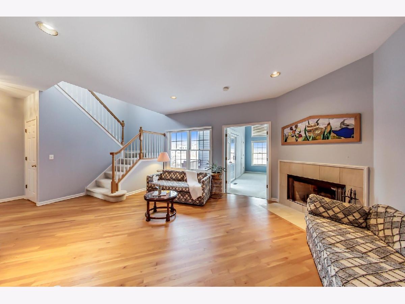
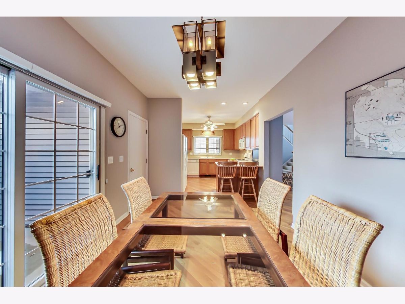
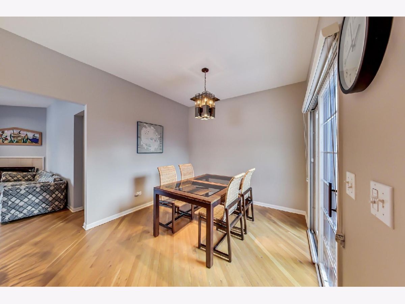
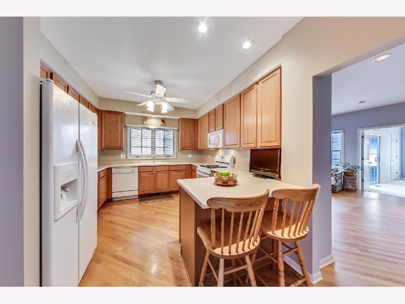
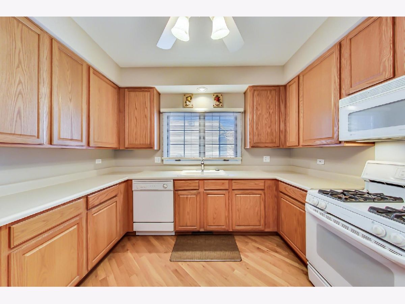
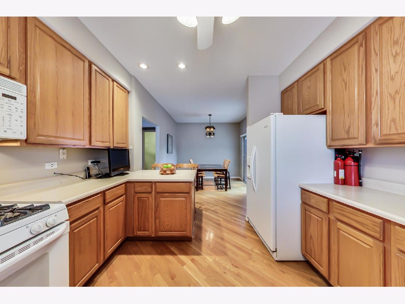
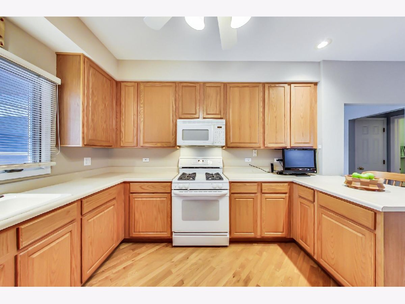
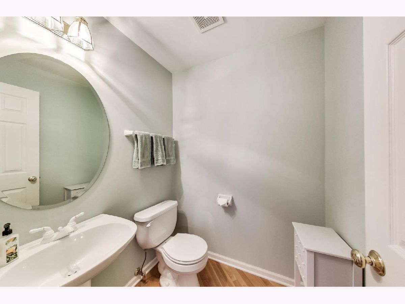
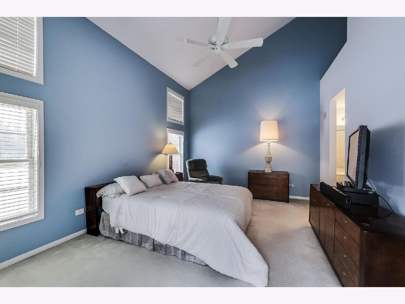
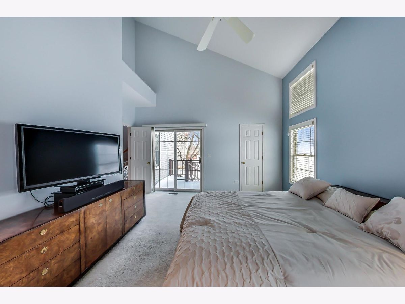
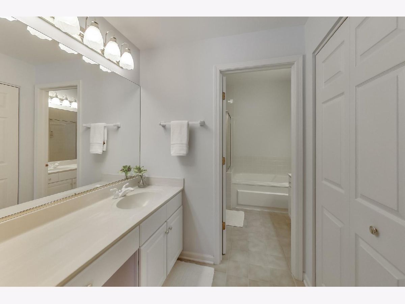
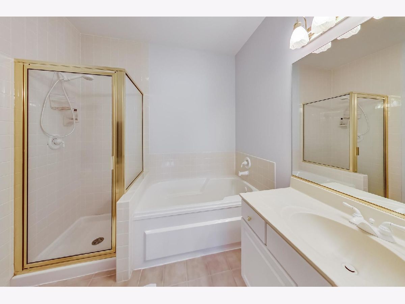
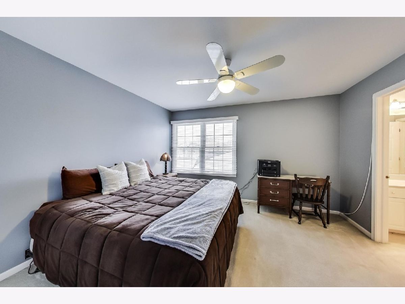
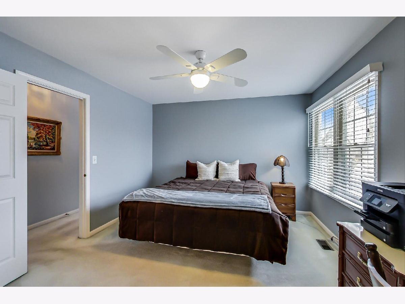
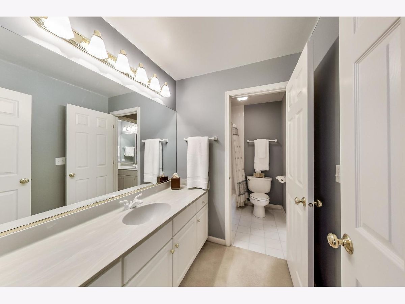
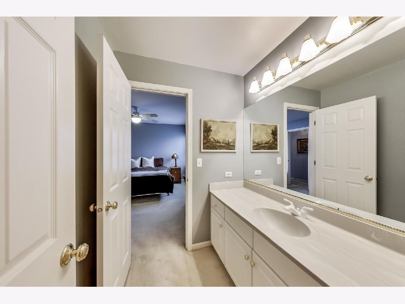
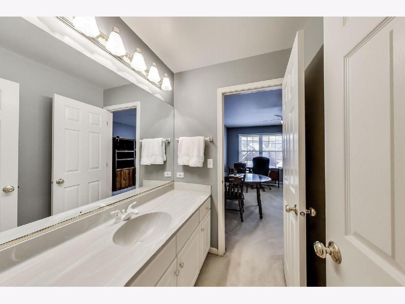
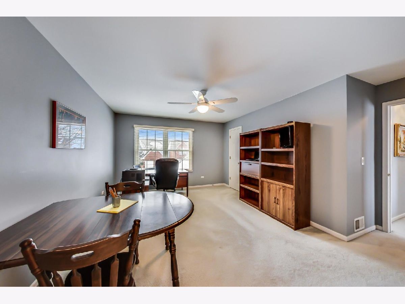
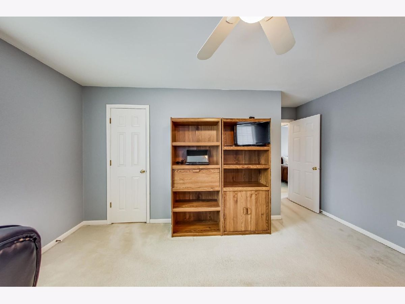
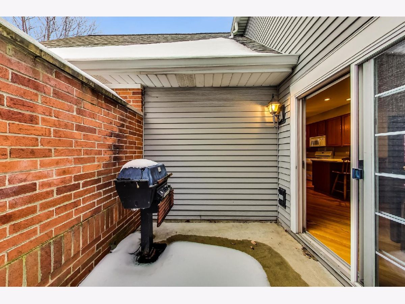
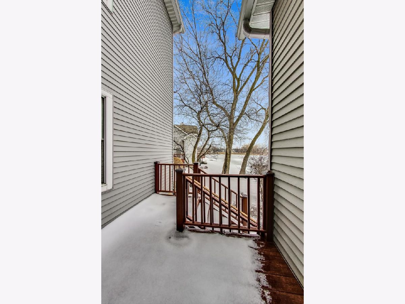
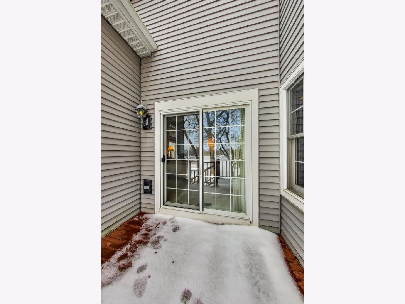
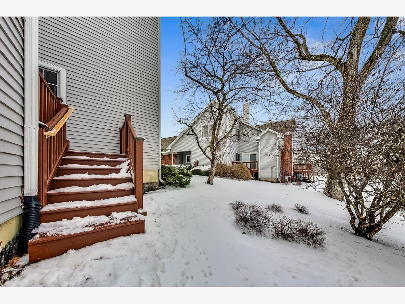
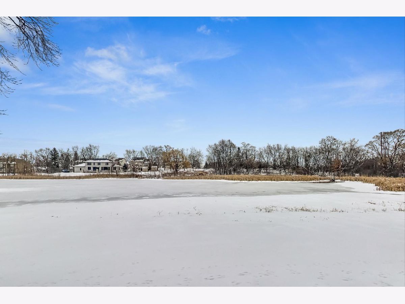
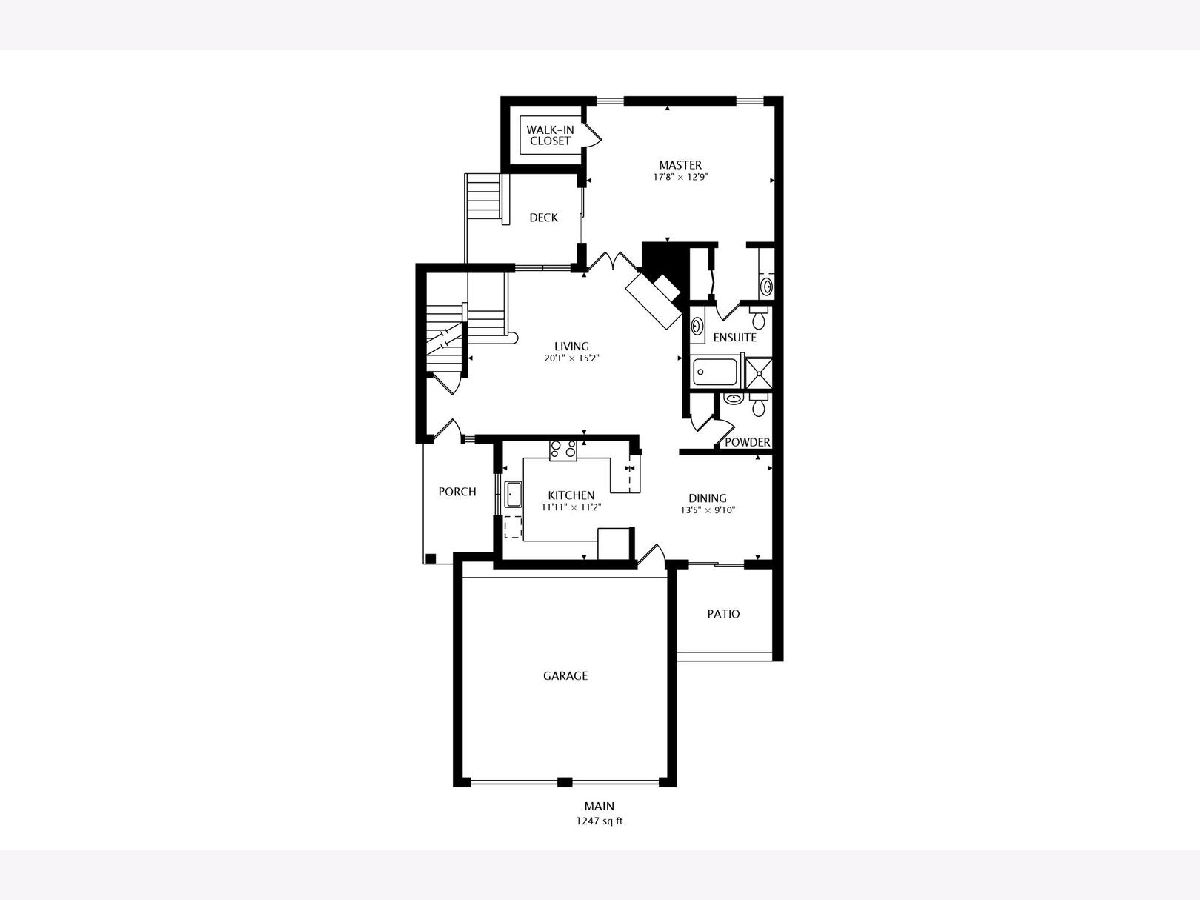
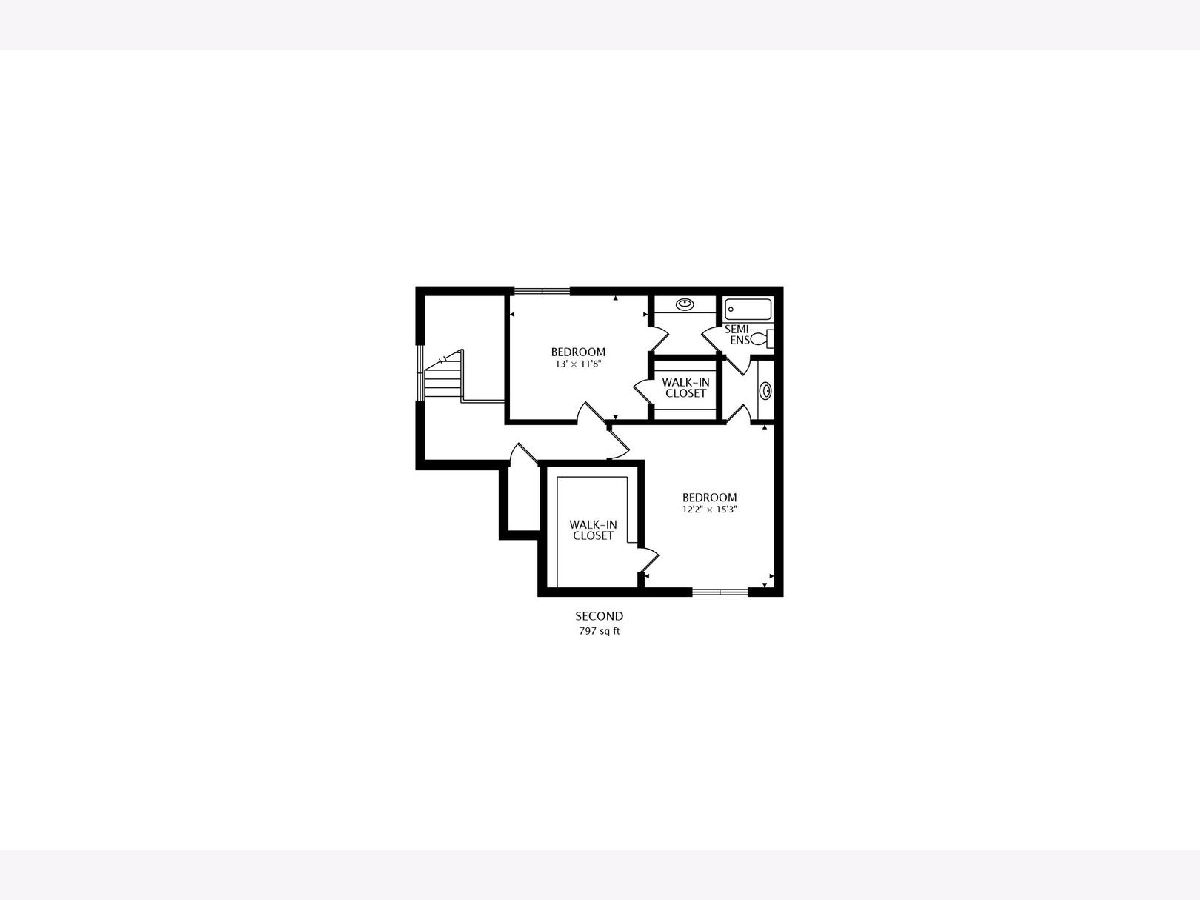
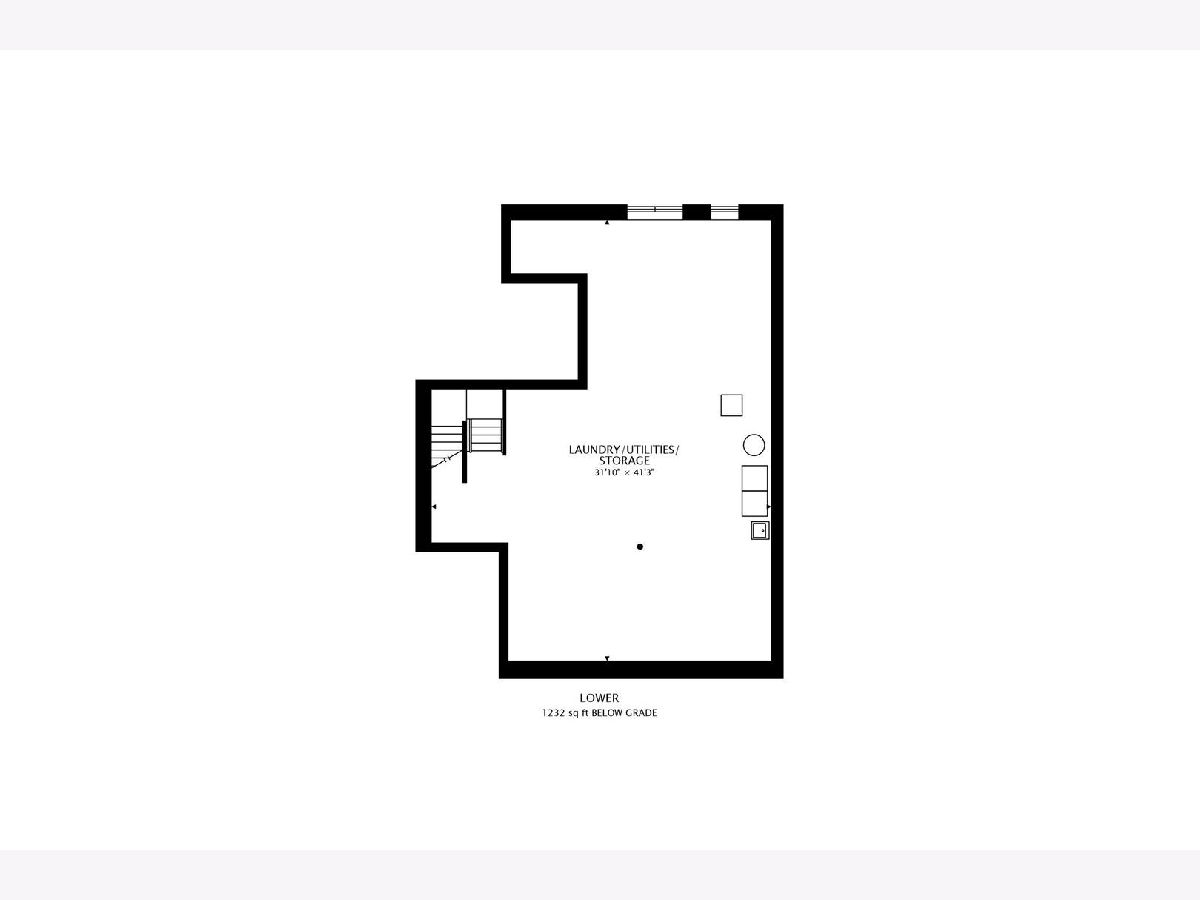
Room Specifics
Total Bedrooms: 3
Bedrooms Above Ground: 3
Bedrooms Below Ground: 0
Dimensions: —
Floor Type: Carpet
Dimensions: —
Floor Type: Carpet
Full Bathrooms: 3
Bathroom Amenities: Separate Shower,Double Sink,Soaking Tub
Bathroom in Basement: 0
Rooms: Deck,Storage,Eating Area
Basement Description: Unfinished
Other Specifics
| 2 | |
| Concrete Perimeter | |
| Asphalt | |
| Deck, Patio, End Unit | |
| Landscaped,Water View | |
| 32 X 111 X 45 X 12 X 127 | |
| — | |
| Full | |
| Vaulted/Cathedral Ceilings, First Floor Bedroom, First Floor Full Bath, Walk-In Closet(s), Some Carpeting, Some Wood Floors | |
| Range, Microwave, Dishwasher, Refrigerator, Washer, Dryer, Disposal | |
| Not in DB | |
| — | |
| — | |
| — | |
| Wood Burning, Gas Starter |
Tax History
| Year | Property Taxes |
|---|---|
| 2021 | $5,348 |
Contact Agent
Nearby Similar Homes
Nearby Sold Comparables
Contact Agent
Listing Provided By
@properties

