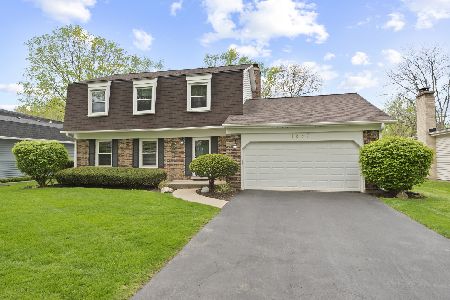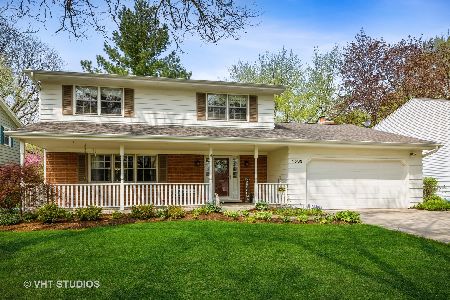1545 Swallow Street, Naperville, Illinois 60565
$322,500
|
Sold
|
|
| Status: | Closed |
| Sqft: | 2,131 |
| Cost/Sqft: | $164 |
| Beds: | 4 |
| Baths: | 3 |
| Year Built: | 1968 |
| Property Taxes: | $6,854 |
| Days On Market: | 2403 |
| Lot Size: | 0,23 |
Description
PRICE IMPROVEMENT!!!Location, location, location! Classic brick front, quality Hamer built, Naperville colonial home with 4 bedrooms, 2.5 baths and a partially finished basement. Located on a large interior lot with mature trees in the Maplebrook 2 subdivision on an established, tree lined street. Just a few blocks to the neighborhood elementary and jr high schools and the swim and tennis club. Naperville Central High School! Hardwood floors, brick fireplace, six panel oak doors throughout. Updated windows, roof and HVAC. Beautiful backyard oasis with mature trees and perennials and a huge deck perfect for a family gathering and a backyard BBQ. Awesome location, just south of downtown Naperville. Head across Washington street to the paved biking/hiking/running path that connects to the DuPage River Trail. Great home, ready and waiting for all of your finishing touches!
Property Specifics
| Single Family | |
| — | |
| Colonial | |
| 1968 | |
| Full | |
| — | |
| No | |
| 0.23 |
| Du Page | |
| — | |
| — / Not Applicable | |
| None | |
| Lake Michigan | |
| Public Sewer | |
| 10468277 | |
| 0830414025 |
Nearby Schools
| NAME: | DISTRICT: | DISTANCE: | |
|---|---|---|---|
|
Grade School
Maplebrook Elementary School |
203 | — | |
|
Middle School
Lincoln Junior High School |
203 | Not in DB | |
|
High School
Naperville Central High School |
203 | Not in DB | |
Property History
| DATE: | EVENT: | PRICE: | SOURCE: |
|---|---|---|---|
| 31 Oct, 2019 | Sold | $322,500 | MRED MLS |
| 30 Sep, 2019 | Under contract | $350,000 | MRED MLS |
| — | Last price change | $360,000 | MRED MLS |
| 1 Aug, 2019 | Listed for sale | $374,900 | MRED MLS |
Room Specifics
Total Bedrooms: 4
Bedrooms Above Ground: 4
Bedrooms Below Ground: 0
Dimensions: —
Floor Type: Hardwood
Dimensions: —
Floor Type: Hardwood
Dimensions: —
Floor Type: Hardwood
Full Bathrooms: 3
Bathroom Amenities: —
Bathroom in Basement: 0
Rooms: Recreation Room,Den,Storage
Basement Description: Partially Finished,Crawl
Other Specifics
| 2 | |
| Concrete Perimeter | |
| Asphalt | |
| Deck | |
| Mature Trees | |
| 70 X 143 | |
| Full,Unfinished | |
| Full | |
| Hardwood Floors | |
| Range, Microwave, Dishwasher, Refrigerator, Washer, Dryer, Disposal | |
| Not in DB | |
| — | |
| — | |
| — | |
| Wood Burning, Attached Fireplace Doors/Screen |
Tax History
| Year | Property Taxes |
|---|---|
| 2019 | $6,854 |
Contact Agent
Nearby Similar Homes
Nearby Sold Comparables
Contact Agent
Listing Provided By
Coldwell Banker Residential









