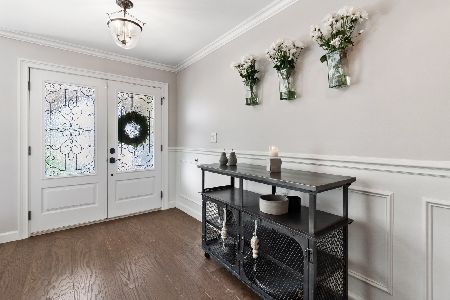15332 Paddock Lane, Homer Glen, Illinois 60491
$252,000
|
Sold
|
|
| Status: | Closed |
| Sqft: | 2,500 |
| Cost/Sqft: | $107 |
| Beds: | 3 |
| Baths: | 2 |
| Year Built: | 1992 |
| Property Taxes: | $7,387 |
| Days On Market: | 3658 |
| Lot Size: | 0,00 |
Description
Farm View Hills of Homer Glen has to be one of the best kept Subdivisions in the area, PRIDE of ownership shows thru out the entire community, and this property is definitely no exception! There is nothing to do here accept move in. Interior has been freshly painted from top to bottom, new carpeting thru out, brand new Air Conditioning and much more. The lower level with family room, full bathroom, bedroom and full kitchen is a great feature for related living. In fact this house is designed for related living. It gives the buyer the option of offering a completely independent living space with a family room, fireplace, full kitchen, bathroom and bedroom, or easily converted it to a four bedroom family home- including a rec. room or "man cave". Your options are limitless.
Property Specifics
| Single Family | |
| — | |
| Bi-Level | |
| 1992 | |
| None | |
| — | |
| No | |
| — |
| Will | |
| Farmview | |
| 0 / Not Applicable | |
| None | |
| Lake Michigan | |
| Public Sewer | |
| 09121570 | |
| 1605141030030000 |
Property History
| DATE: | EVENT: | PRICE: | SOURCE: |
|---|---|---|---|
| 6 Jul, 2016 | Sold | $252,000 | MRED MLS |
| 15 May, 2016 | Under contract | $267,777 | MRED MLS |
| — | Last price change | $269,777 | MRED MLS |
| 21 Jan, 2016 | Listed for sale | $269,777 | MRED MLS |
| 14 Jun, 2019 | Sold | $295,000 | MRED MLS |
| 27 Apr, 2019 | Under contract | $299,000 | MRED MLS |
| 15 Apr, 2019 | Listed for sale | $299,000 | MRED MLS |
Room Specifics
Total Bedrooms: 3
Bedrooms Above Ground: 3
Bedrooms Below Ground: 0
Dimensions: —
Floor Type: Carpet
Dimensions: —
Floor Type: Carpet
Full Bathrooms: 2
Bathroom Amenities: Whirlpool
Bathroom in Basement: 0
Rooms: Kitchen
Basement Description: None
Other Specifics
| 2 | |
| Concrete Perimeter | |
| Concrete | |
| Balcony, Porch, Storms/Screens | |
| Corner Lot,Landscaped | |
| 90 X 140 | |
| Unfinished | |
| None | |
| Vaulted/Cathedral Ceilings, First Floor Bedroom, In-Law Arrangement, First Floor Full Bath | |
| Range, Dishwasher, Refrigerator | |
| Not in DB | |
| Sidewalks, Street Lights, Street Paved | |
| — | |
| — | |
| Wood Burning, Gas Starter, Includes Accessories |
Tax History
| Year | Property Taxes |
|---|---|
| 2016 | $7,387 |
| 2019 | $7,811 |
Contact Agent
Nearby Similar Homes
Nearby Sold Comparables
Contact Agent
Listing Provided By
Infiniti Properties, Inc.





