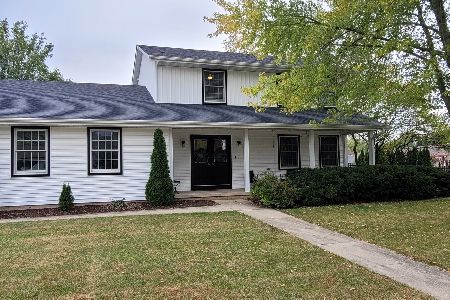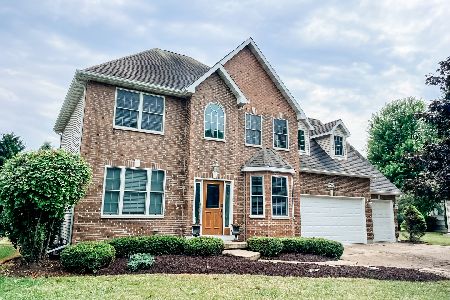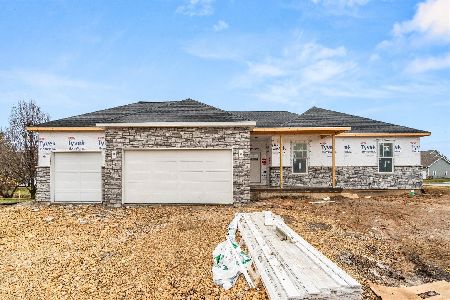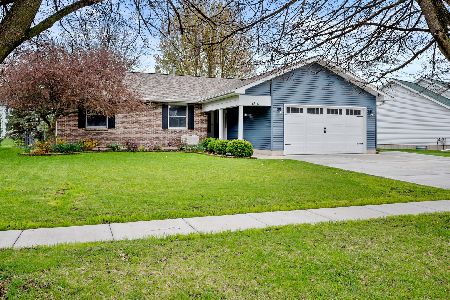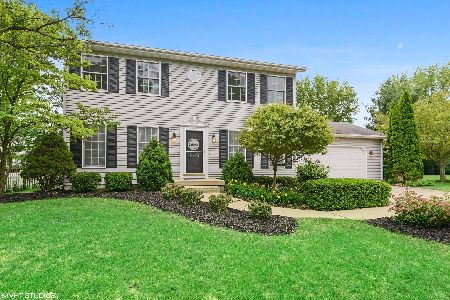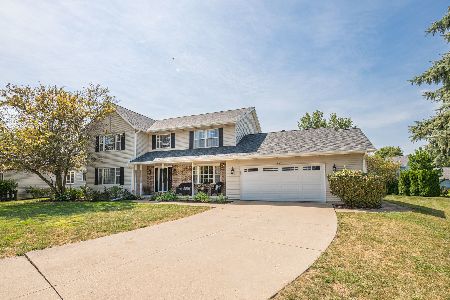1535 Larson Street, Sycamore, Illinois 60178
$230,000
|
Sold
|
|
| Status: | Closed |
| Sqft: | 1,892 |
| Cost/Sqft: | $127 |
| Beds: | 3 |
| Baths: | 3 |
| Year Built: | 1996 |
| Property Taxes: | $6,003 |
| Days On Market: | 2304 |
| Lot Size: | 0,28 |
Description
This Tastefully Decorated Sycamore Ranch offers 3 Bedrooms and 3 Full Baths! Large kitchen complete with Stainless Steel appliances, Quartz countertops, Blanco kitchen sink, island, pantry and eating area. Kitchen is combined with family room and opens into living room/diningroom providing plenty of space for all. You will love the Mud Room, located off the 2 car garage, featuring Main Floor Laundry and sink! Patio doors open to spacious deck overlooking beautiful fenced back yard featuring it's own basket ball court! Quality construction abounds in the finished basement including bar area w/ wet sink and mini frig, family room and an office/ play room w/ closet. Find the secret door to the XL crawl space that is perfect for storing everything! The covered front porch is a great place to relax and enjoy the professionally landscaped yard too! Updates include: 2019 New side door, concrete slab outside side door and Ecobee Smart thermostat. 2018 New Tile in basement. 2016 Bedroom and hall carpet, Quarts countertops, Light fixtures in kitchen and baths and SS appliances. 2015 New fence. Call today and make it your own!
Property Specifics
| Single Family | |
| — | |
| — | |
| 1996 | |
| Full | |
| — | |
| No | |
| 0.28 |
| De Kalb | |
| Maple Terrace | |
| 0 / Not Applicable | |
| None | |
| Public | |
| Public Sewer | |
| 10547559 | |
| 0629104032 |
Property History
| DATE: | EVENT: | PRICE: | SOURCE: |
|---|---|---|---|
| 2 Dec, 2013 | Sold | $185,000 | MRED MLS |
| 5 Oct, 2013 | Under contract | $192,500 | MRED MLS |
| 23 Sep, 2013 | Listed for sale | $192,500 | MRED MLS |
| 17 Dec, 2019 | Sold | $230,000 | MRED MLS |
| 4 Nov, 2019 | Under contract | $240,000 | MRED MLS |
| 14 Oct, 2019 | Listed for sale | $240,000 | MRED MLS |
Room Specifics
Total Bedrooms: 3
Bedrooms Above Ground: 3
Bedrooms Below Ground: 0
Dimensions: —
Floor Type: Carpet
Dimensions: —
Floor Type: Carpet
Full Bathrooms: 3
Bathroom Amenities: —
Bathroom in Basement: 1
Rooms: Office,Recreation Room
Basement Description: Finished
Other Specifics
| 2 | |
| — | |
| — | |
| Deck, Patio, Porch, Storms/Screens | |
| — | |
| 81.13X128.51X96.88X125 | |
| — | |
| Full | |
| First Floor Bedroom, First Floor Laundry, First Floor Full Bath | |
| Range, Dishwasher, Refrigerator, Disposal | |
| Not in DB | |
| Sidewalks, Street Lights, Street Paved | |
| — | |
| — | |
| Gas Log, Gas Starter |
Tax History
| Year | Property Taxes |
|---|---|
| 2013 | $5,186 |
| 2019 | $6,003 |
Contact Agent
Nearby Similar Homes
Nearby Sold Comparables
Contact Agent
Listing Provided By
Coldwell Banker The Real Estate Group - Sycamore

