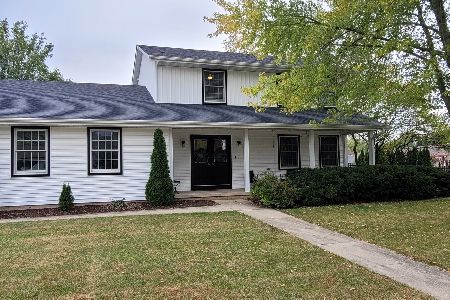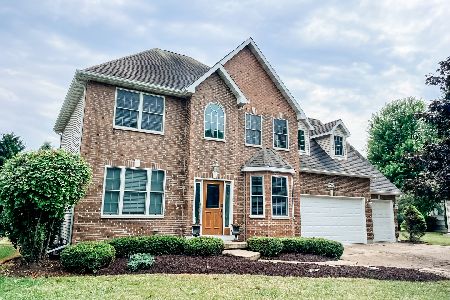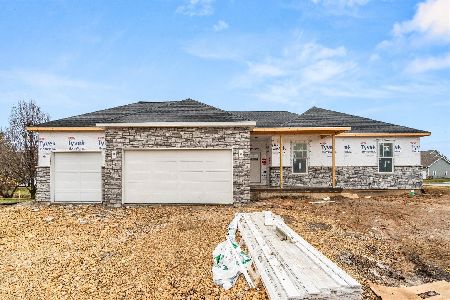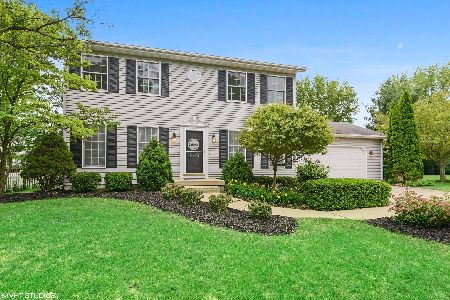828 Stanley Court, Sycamore, Illinois 60178
$320,000
|
Sold
|
|
| Status: | Closed |
| Sqft: | 2,646 |
| Cost/Sqft: | $117 |
| Beds: | 4 |
| Baths: | 3 |
| Year Built: | 1990 |
| Property Taxes: | $7,948 |
| Days On Market: | 1974 |
| Lot Size: | 0,40 |
Description
Welcome home and live your best life in this beautiful 4 bedroom 2.1 bath home with in-ground pool! New hardwood floor on 1st floor, updated and trendy kitchen, huge family room with brick fireplace and separate Living room/or dining room. 1st floor laundry, powder room. Master bedroom suite with sitting area, huge walk in closet, linen closet and master bathroom. 3 great size bedrooms with large closets and hall bathroom with tub. Fully finished basement with tons of storage room! Extra large 2 car garage! Enjoy a gorgeous 20 x 40 in-ground heated pool with diving board. New roof, New extended patio, and large deck for grilling and spending time with friends and family. Plenty of extra yard space outside the fenced area with shed and play set. Location, Location, Location on a quiet Maple Terrace cul-de-sac lot close to shopping, dining and downtown Sycamore. Don't miss the opportunity to call this home yours!
Property Specifics
| Single Family | |
| — | |
| — | |
| 1990 | |
| Full | |
| — | |
| No | |
| 0.4 |
| De Kalb | |
| Maple Terrace | |
| 0 / Not Applicable | |
| None | |
| Public | |
| Public Sewer | |
| 10849295 | |
| 0629104025 |
Nearby Schools
| NAME: | DISTRICT: | DISTANCE: | |
|---|---|---|---|
|
Grade School
North Elementary School |
427 | — | |
|
Middle School
Sycamore Middle School |
427 | Not in DB | |
|
High School
Sycamore High School |
427 | Not in DB | |
Property History
| DATE: | EVENT: | PRICE: | SOURCE: |
|---|---|---|---|
| 9 Nov, 2020 | Sold | $320,000 | MRED MLS |
| 9 Sep, 2020 | Under contract | $310,000 | MRED MLS |
| 8 Sep, 2020 | Listed for sale | $310,000 | MRED MLS |
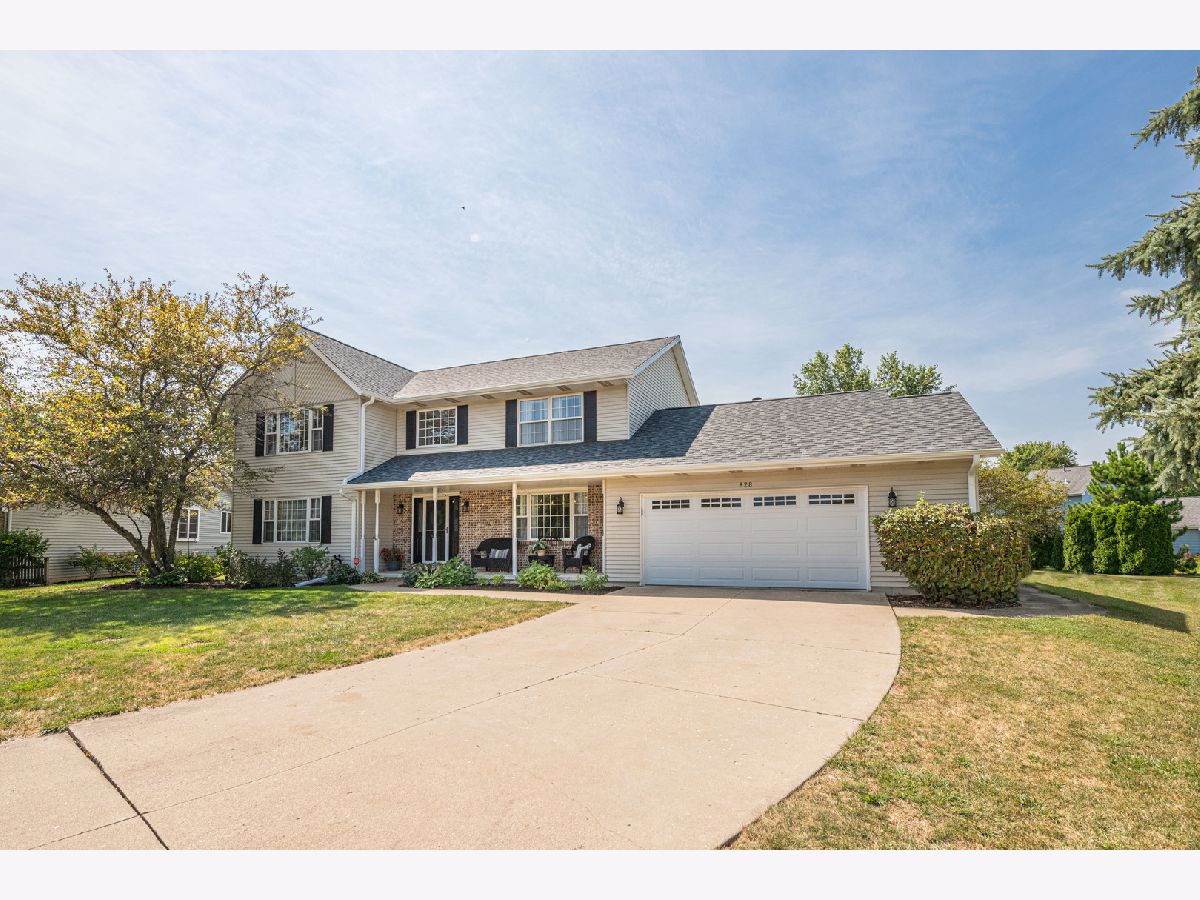
Room Specifics
Total Bedrooms: 4
Bedrooms Above Ground: 4
Bedrooms Below Ground: 0
Dimensions: —
Floor Type: Carpet
Dimensions: —
Floor Type: Carpet
Dimensions: —
Floor Type: Carpet
Full Bathrooms: 3
Bathroom Amenities: —
Bathroom in Basement: 0
Rooms: Eating Area,Foyer,Game Room,Recreation Room
Basement Description: Finished
Other Specifics
| 2 | |
| Concrete Perimeter | |
| Concrete | |
| Balcony, Deck, Patio, Dog Run, In Ground Pool | |
| Cul-De-Sac,Fenced Yard | |
| 50 X 205 X 56 X1 60 X 135 | |
| — | |
| Full | |
| Hardwood Floors, First Floor Laundry, Walk-In Closet(s) | |
| — | |
| Not in DB | |
| Park, Curbs, Sidewalks, Street Lights, Street Paved | |
| — | |
| — | |
| Wood Burning |
Tax History
| Year | Property Taxes |
|---|---|
| 2020 | $7,948 |
Contact Agent
Nearby Similar Homes
Nearby Sold Comparables
Contact Agent
Listing Provided By
Premier Living Properties

