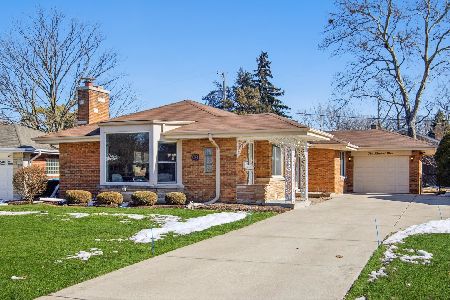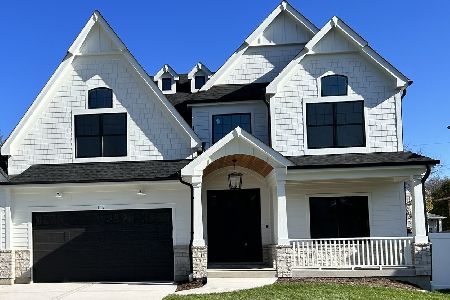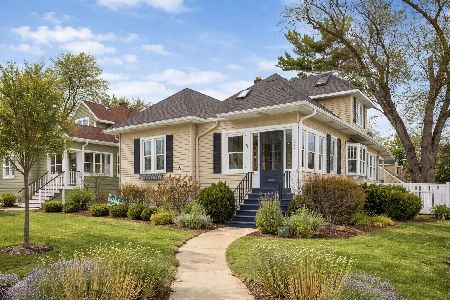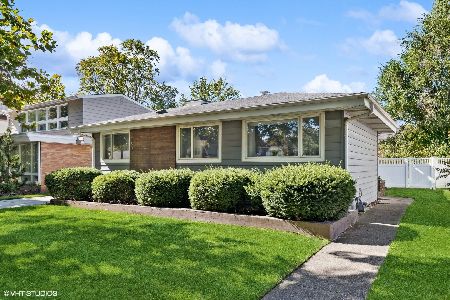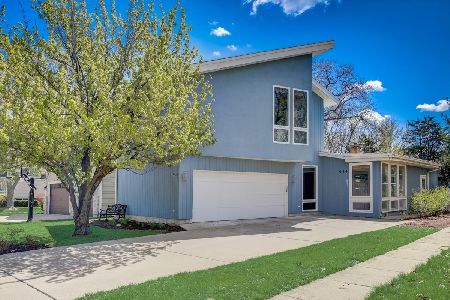154 Caroline Avenue, Elmhurst, Illinois 60126
$755,000
|
Sold
|
|
| Status: | Closed |
| Sqft: | 3,271 |
| Cost/Sqft: | $237 |
| Beds: | 4 |
| Baths: | 3 |
| Year Built: | 2001 |
| Property Taxes: | $13,778 |
| Days On Market: | 1879 |
| Lot Size: | 0,17 |
Description
Amazing Cedar Shake Home by Elmhurst's very own award winning Architect led Design and Build firm West Studio. Located in the sought after Field G.S. neighborhood walking distance to City Centre, Metra, and East End Park & Pool with easy access to Freeways, Tollway, and O'Hare Airport. Freshly painted|All new carpeting|Over 3200sqft|Beautiful light filled open floor plan that's easy to live in|Kitchen with Island & Breakfast Bar/Dry Butler/and Separate Eating Area|1st Floor Family room with fireplace|Generous Master BR w Sitting Area/Office Space|Bedrooms with large closets|2nd floor Laundry|Huge Basement|Fully Fenced Yard with Paver Patio. Great Neighborhood!
Property Specifics
| Single Family | |
| — | |
| Prairie | |
| 2001 | |
| Full | |
| — | |
| No | |
| 0.17 |
| Du Page | |
| — | |
| 0 / Not Applicable | |
| None | |
| Lake Michigan | |
| Sewer-Storm | |
| 10966711 | |
| 0601213026 |
Nearby Schools
| NAME: | DISTRICT: | DISTANCE: | |
|---|---|---|---|
|
Grade School
Field Elementary School |
205 | — | |
|
Middle School
Sandburg Middle School |
205 | Not in DB | |
|
High School
York Community High School |
205 | Not in DB | |
Property History
| DATE: | EVENT: | PRICE: | SOURCE: |
|---|---|---|---|
| 28 Sep, 2010 | Sold | $649,000 | MRED MLS |
| 1 Jun, 2010 | Under contract | $699,900 | MRED MLS |
| 26 May, 2010 | Listed for sale | $699,900 | MRED MLS |
| 25 Mar, 2021 | Sold | $755,000 | MRED MLS |
| 24 Jan, 2021 | Under contract | $775,000 | MRED MLS |
| 8 Jan, 2021 | Listed for sale | $775,000 | MRED MLS |
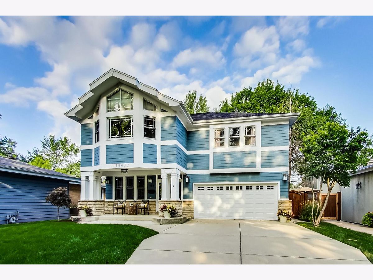
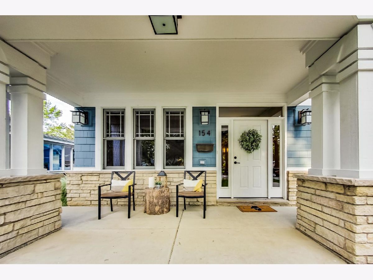
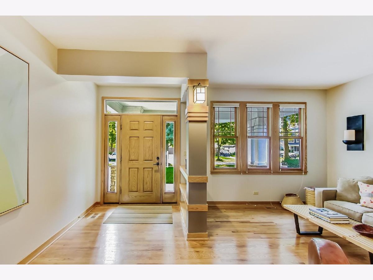
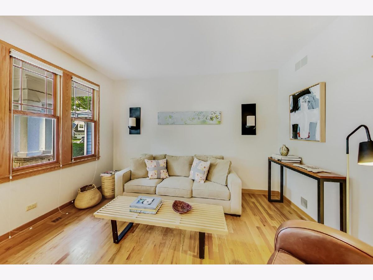
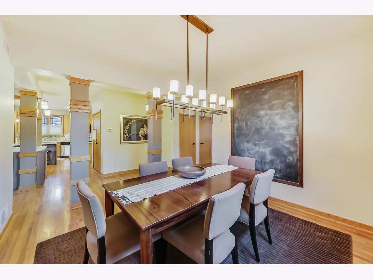
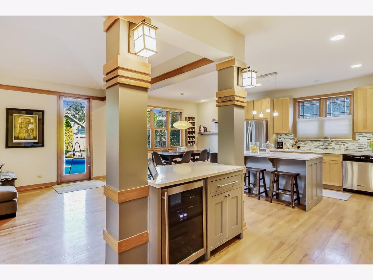
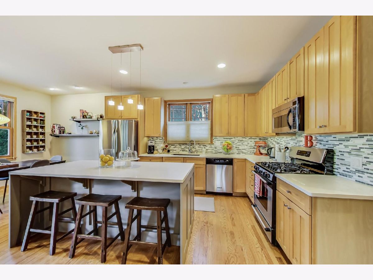
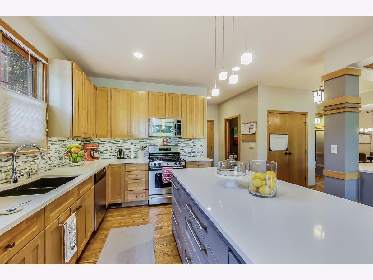
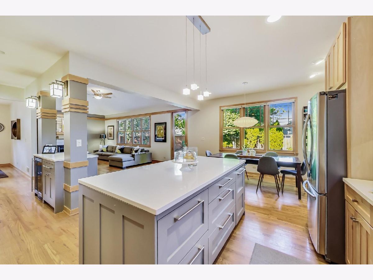
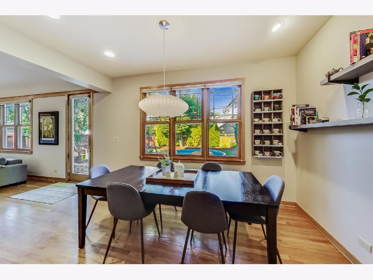
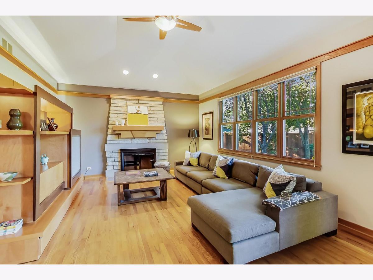
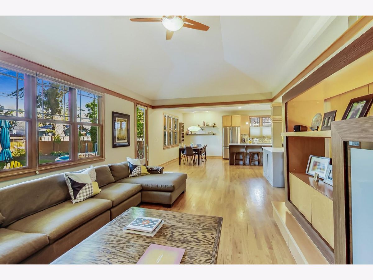
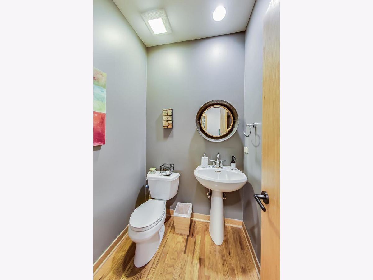
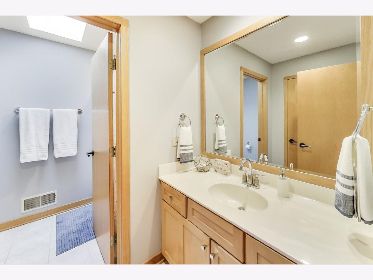
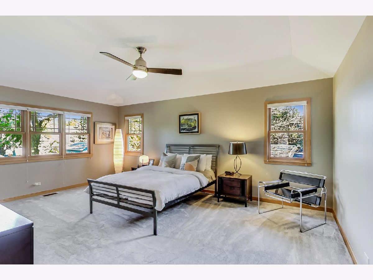
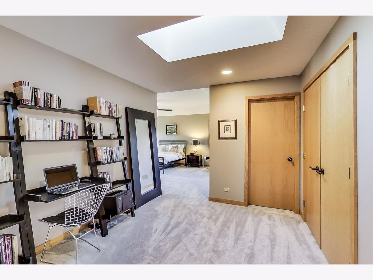
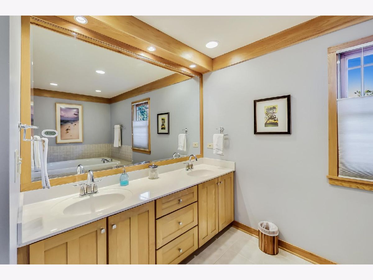
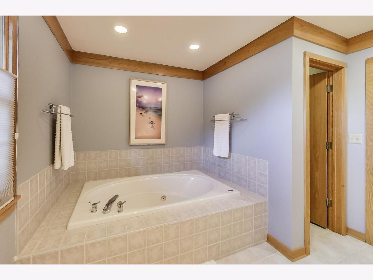
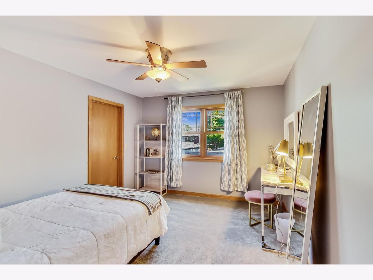
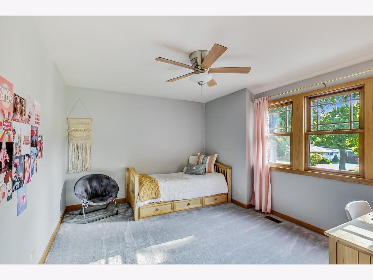
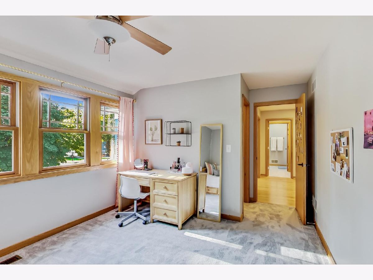
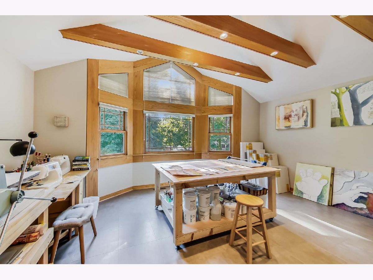
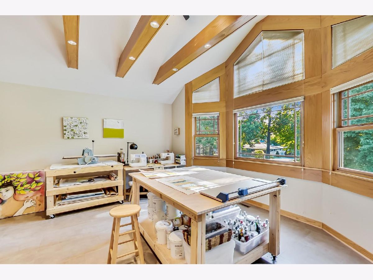
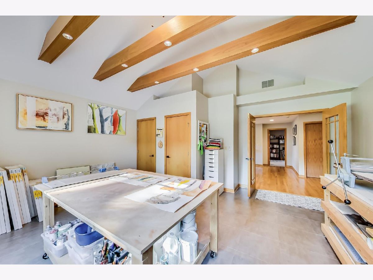
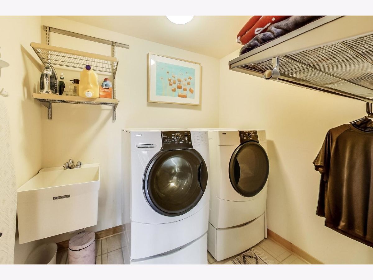
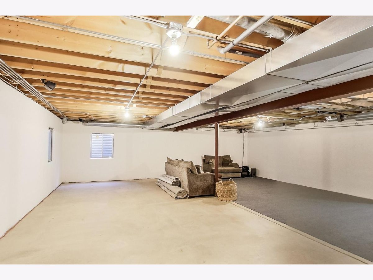
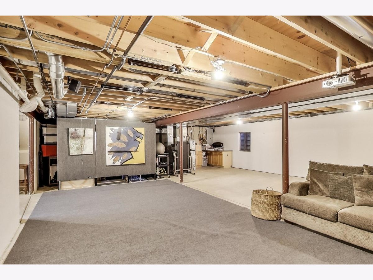
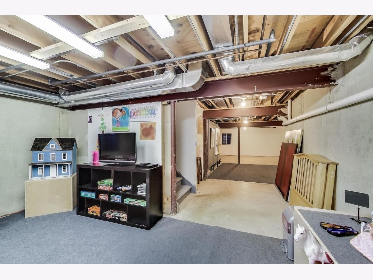
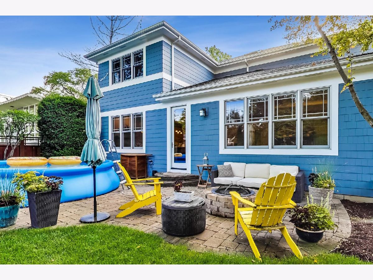
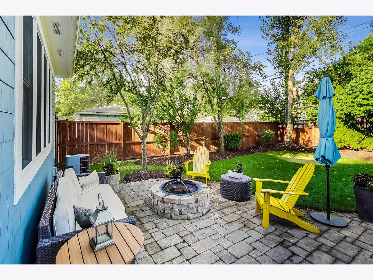
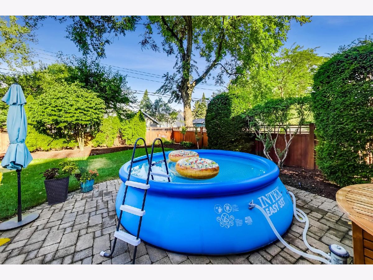
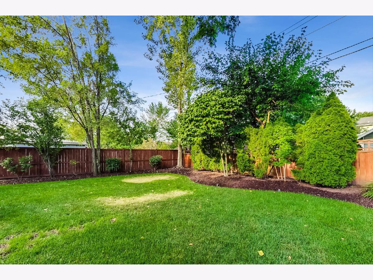
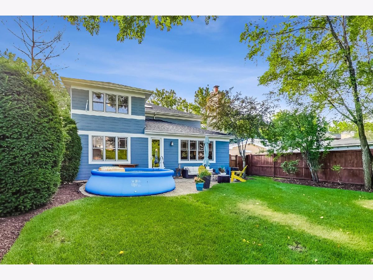
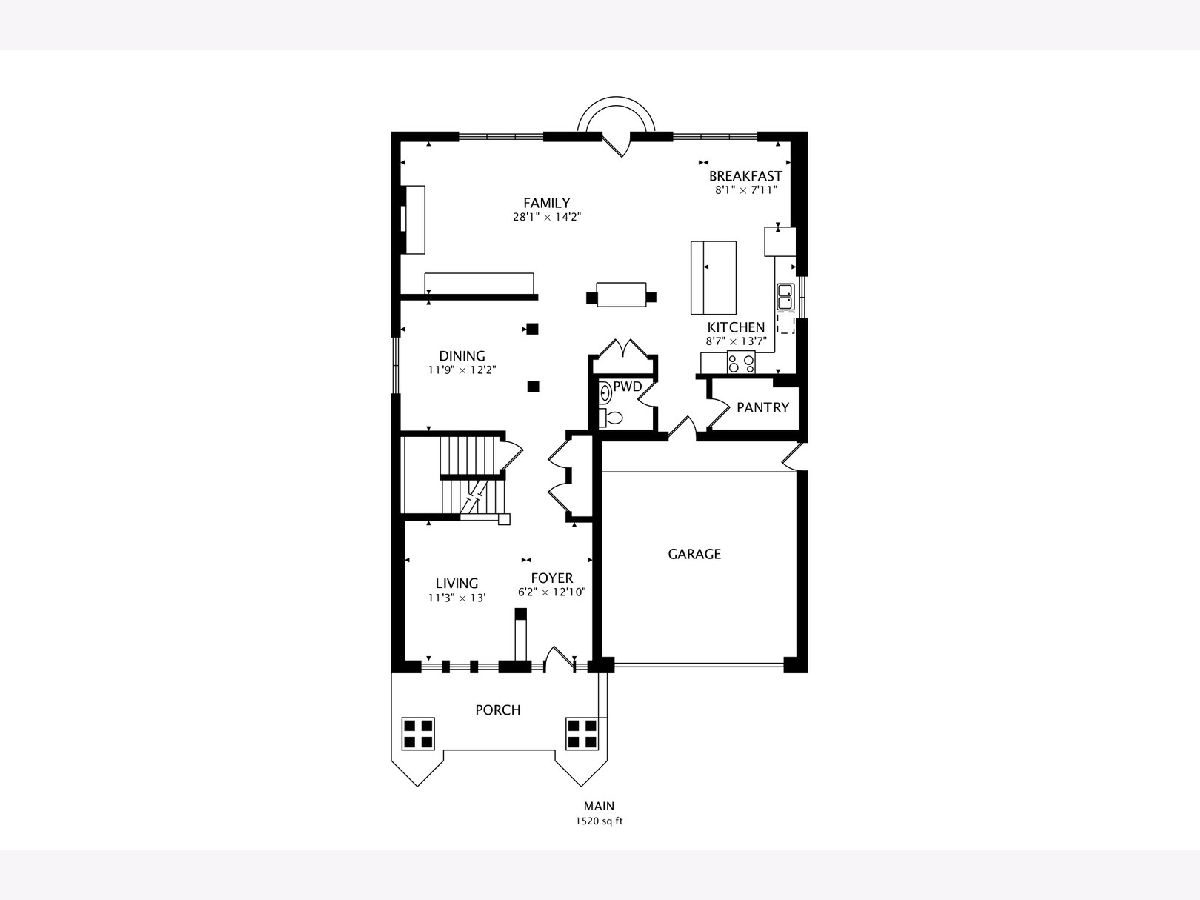
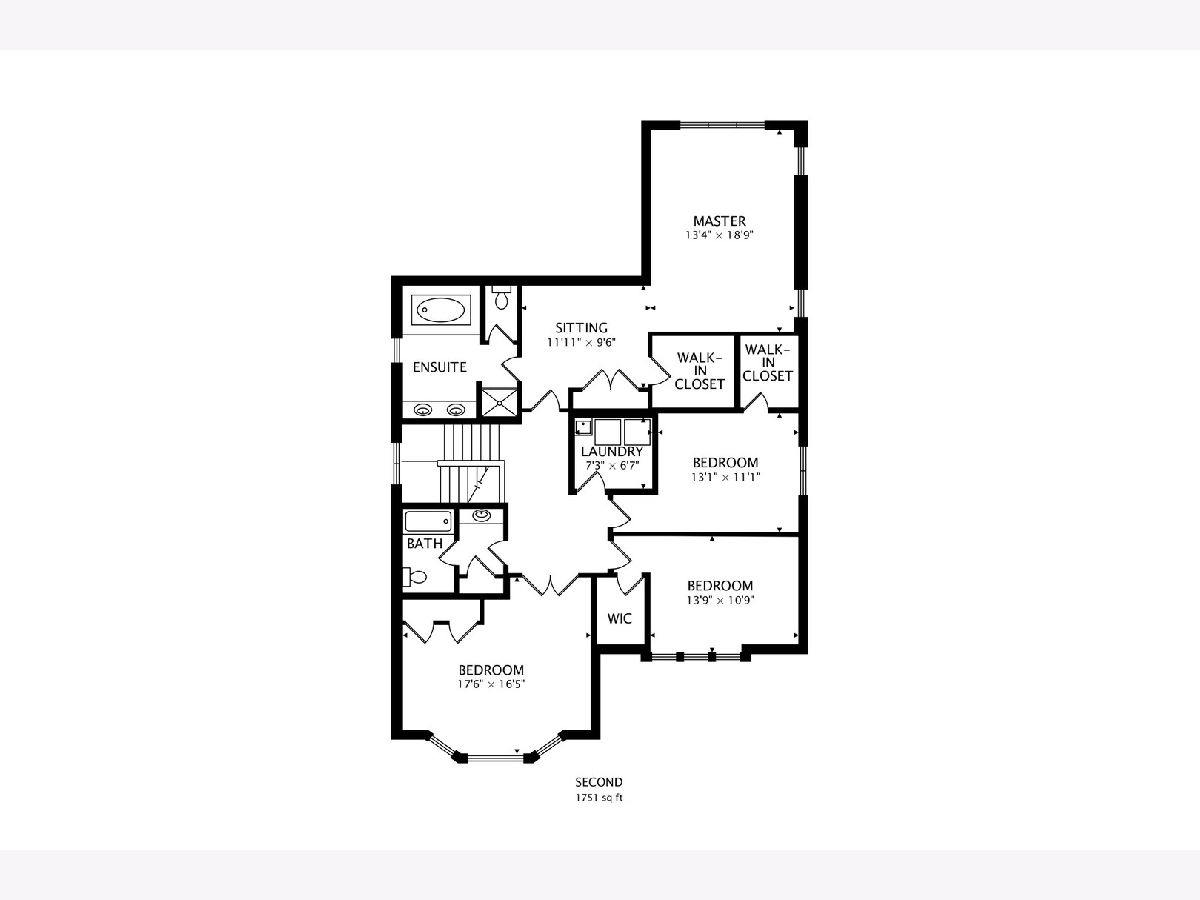
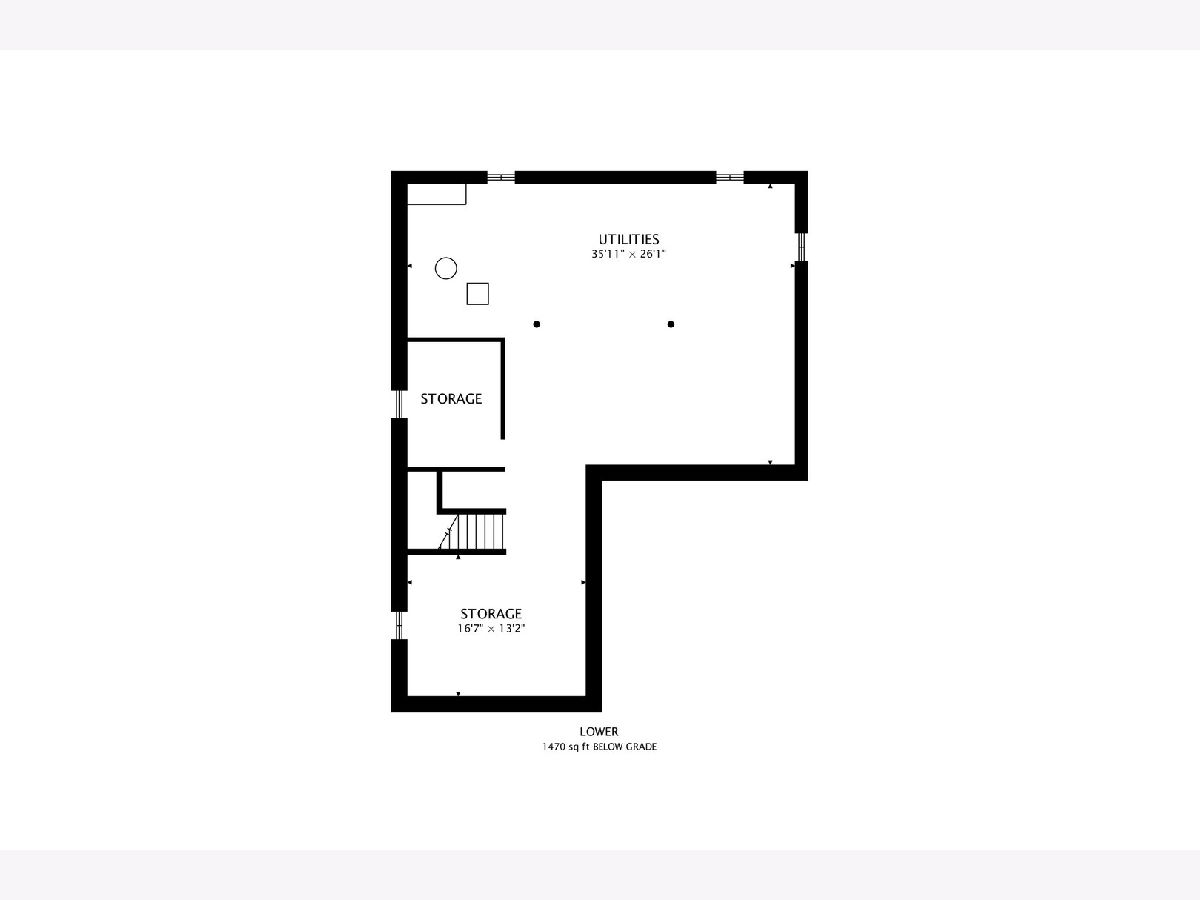
Room Specifics
Total Bedrooms: 4
Bedrooms Above Ground: 4
Bedrooms Below Ground: 0
Dimensions: —
Floor Type: Other
Dimensions: —
Floor Type: Carpet
Dimensions: —
Floor Type: Carpet
Full Bathrooms: 3
Bathroom Amenities: Whirlpool,Separate Shower,Double Sink
Bathroom in Basement: 0
Rooms: Breakfast Room,Sitting Room,Foyer
Basement Description: Unfinished
Other Specifics
| 2 | |
| Concrete Perimeter | |
| Concrete | |
| Patio, Porch Screened | |
| Fenced Yard | |
| 50 X 150 | |
| — | |
| Full | |
| Vaulted/Cathedral Ceilings, Skylight(s), Bar-Dry, Hardwood Floors, Second Floor Laundry, Built-in Features, Walk-In Closet(s) | |
| Range, Microwave, Dishwasher, Refrigerator, Washer, Dryer, Disposal, Stainless Steel Appliance(s), Wine Refrigerator | |
| Not in DB | |
| Clubhouse, Park, Tennis Court(s), Sidewalks | |
| — | |
| — | |
| Wood Burning, Gas Starter |
Tax History
| Year | Property Taxes |
|---|---|
| 2010 | $13,028 |
| 2021 | $13,778 |
Contact Agent
Nearby Similar Homes
Nearby Sold Comparables
Contact Agent
Listing Provided By
@properties

