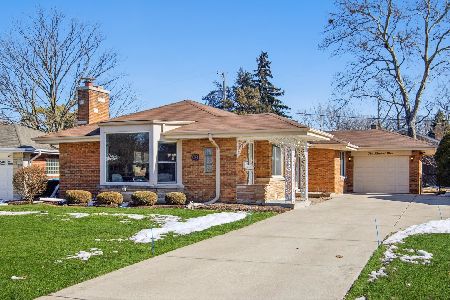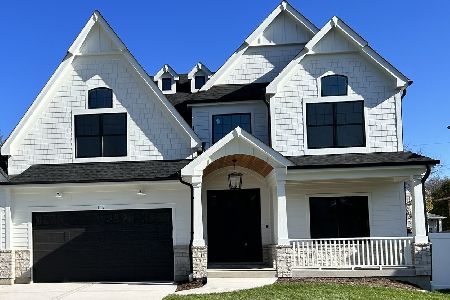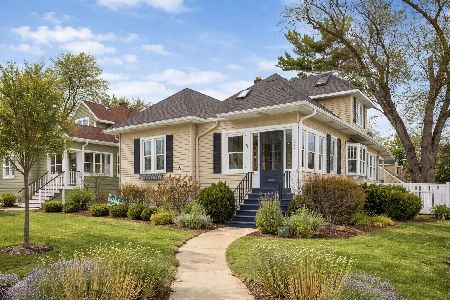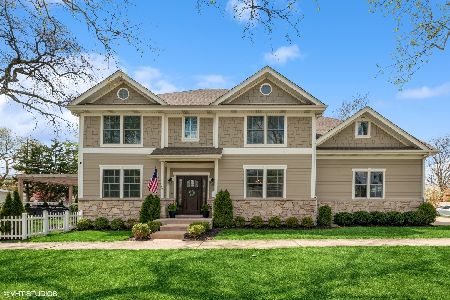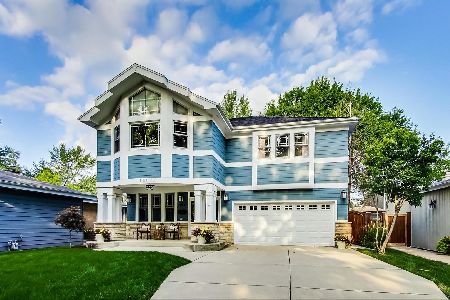414 Schiller Street, Elmhurst, Illinois 60126
$497,500
|
Sold
|
|
| Status: | Closed |
| Sqft: | 2,252 |
| Cost/Sqft: | $222 |
| Beds: | 4 |
| Baths: | 2 |
| Year Built: | 1954 |
| Property Taxes: | $7,433 |
| Days On Market: | 1039 |
| Lot Size: | 0,00 |
Description
One of a kind midcentury home located a block from East End Park! Floor to ceiling windows and skylights let in tons of natural light throughout the home. Large living room with original refinished hardwood floors opens to family room with beautiful wood paneling and exposed beams. Kitchen was remodeled in 2019 and features new cabinets, quartz countertops, subway tile backsplash, stainless steel appliances including a beverage refrigerator and exposed brick. Three spacious bedrooms and hall bath on the first floor all over look the back deck. Stairway with custom wood work leads to stunning primary suite with enormous walk in closet and dual sink en suite with full body spray shower. Finished basement offers another living space or can be used as a guest room or office. Laundry on 2nd floor and in basement. Fully fenced in backyard with a large deck that leads out to 10 foot deep in ground pool! Attached 2 car garage. Conveniently located near downtown Elmhurst and Metra UP-W Station.
Property Specifics
| Single Family | |
| — | |
| — | |
| 1954 | |
| — | |
| — | |
| No | |
| — |
| Du Page | |
| Park View | |
| 0 / Not Applicable | |
| — | |
| — | |
| — | |
| 11765131 | |
| 0601213022 |
Nearby Schools
| NAME: | DISTRICT: | DISTANCE: | |
|---|---|---|---|
|
Grade School
Field Elementary School |
205 | — | |
|
Middle School
Sandburg Middle School |
205 | Not in DB | |
|
High School
York Community High School |
205 | Not in DB | |
Property History
| DATE: | EVENT: | PRICE: | SOURCE: |
|---|---|---|---|
| 27 Jun, 2018 | Sold | $350,000 | MRED MLS |
| 9 May, 2018 | Under contract | $389,900 | MRED MLS |
| 13 Dec, 2017 | Listed for sale | $389,900 | MRED MLS |
| 27 Jun, 2023 | Sold | $497,500 | MRED MLS |
| 18 May, 2023 | Under contract | $499,000 | MRED MLS |
| 28 Apr, 2023 | Listed for sale | $499,000 | MRED MLS |
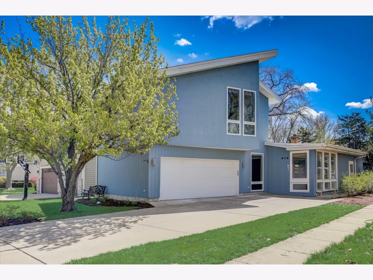
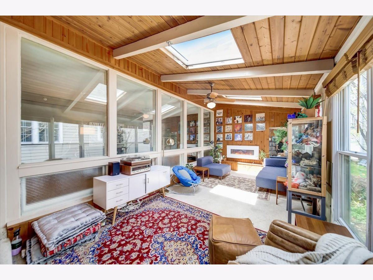
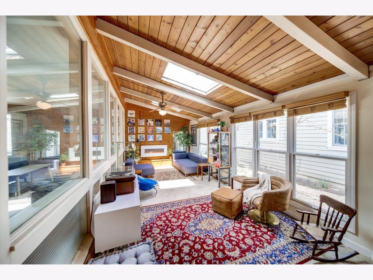
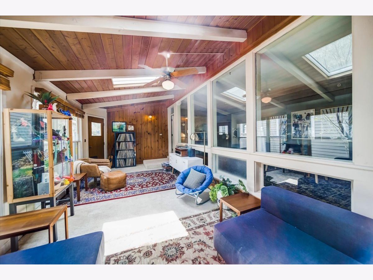
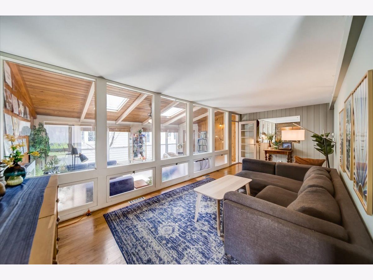
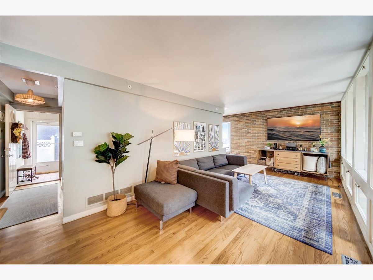
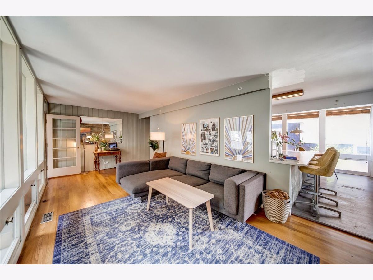
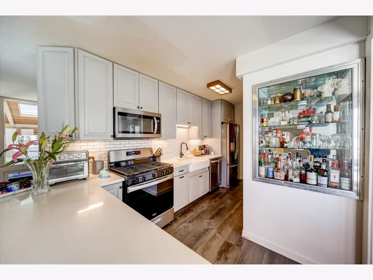
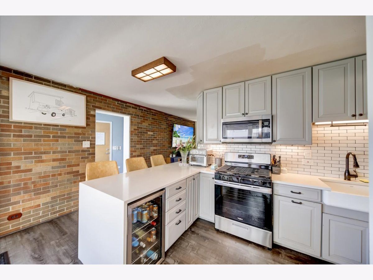
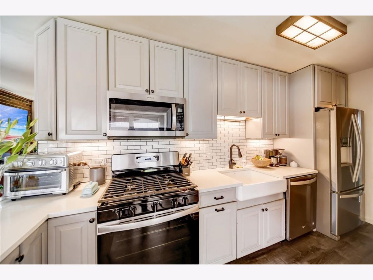
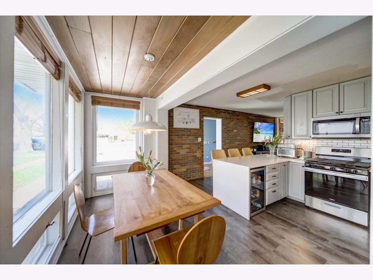
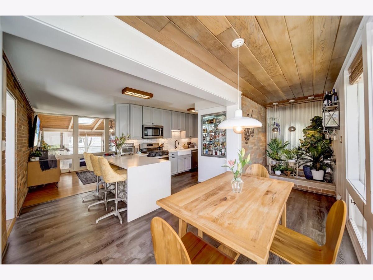
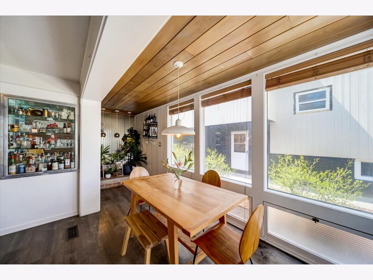
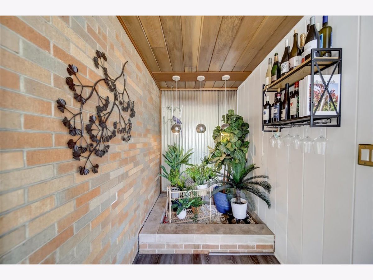
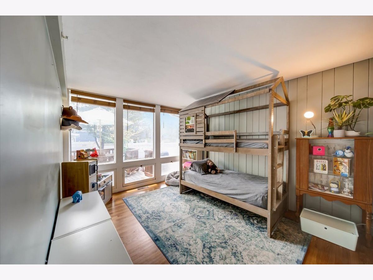
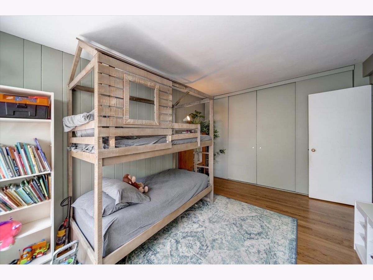
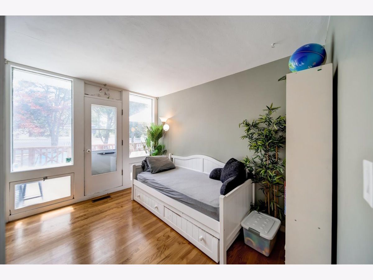
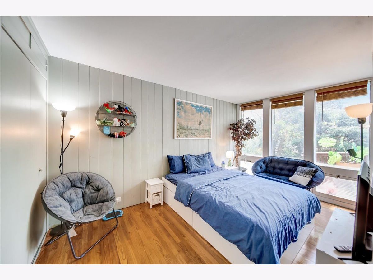
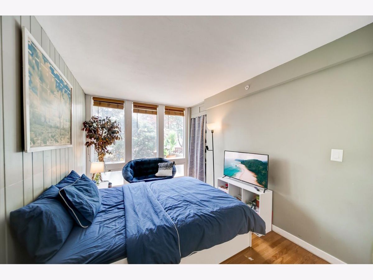
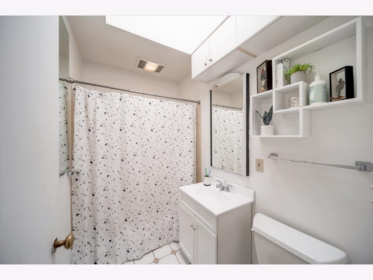
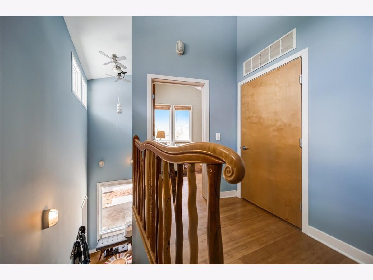
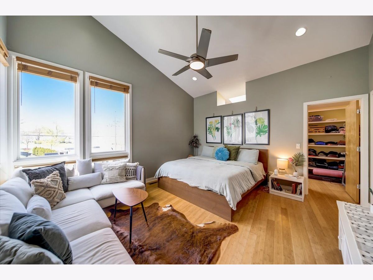
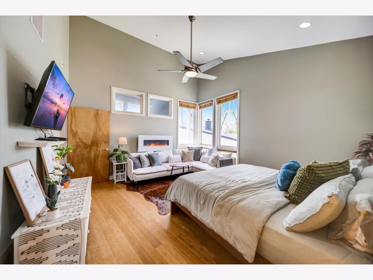
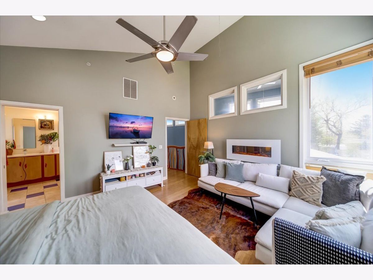
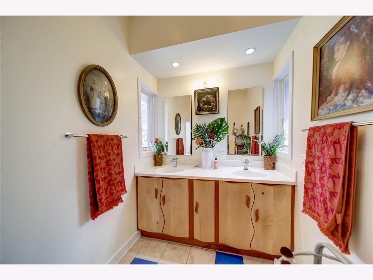
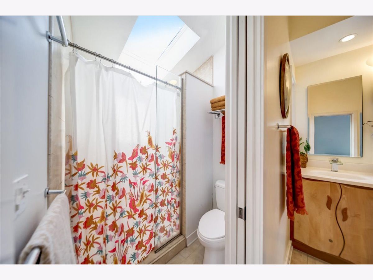
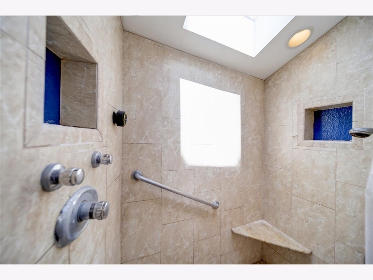
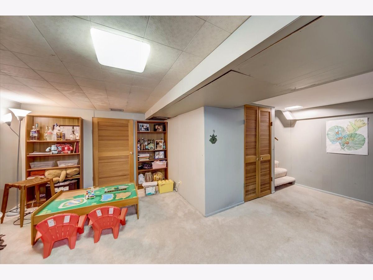
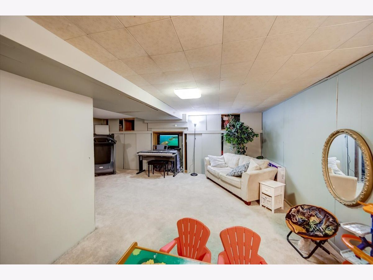
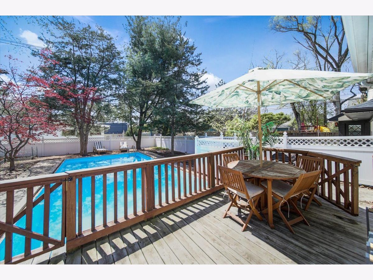
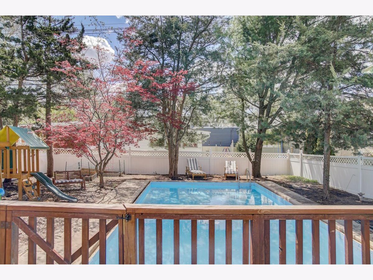
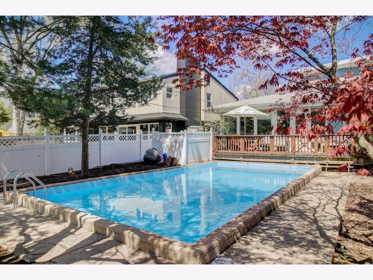
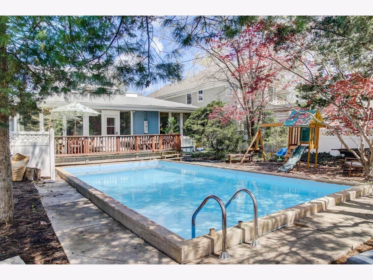
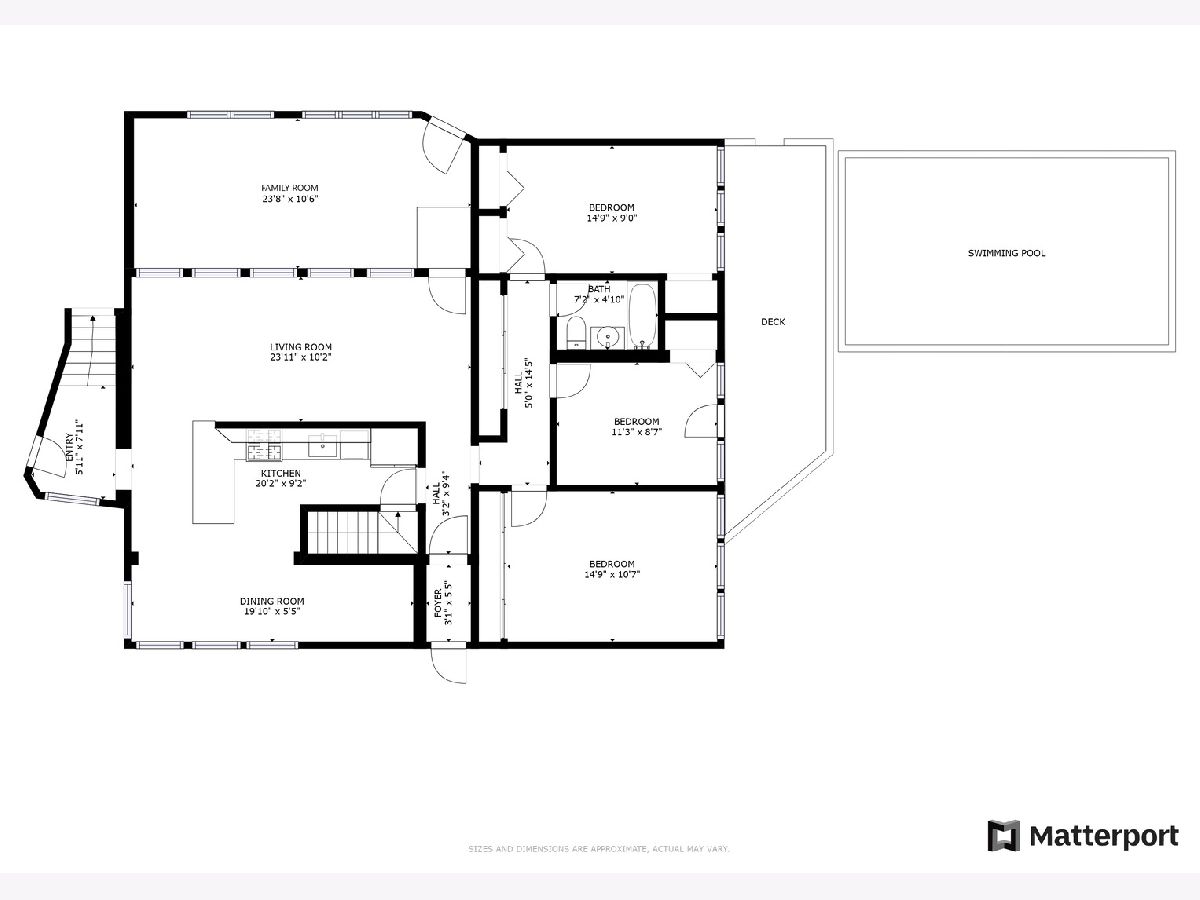
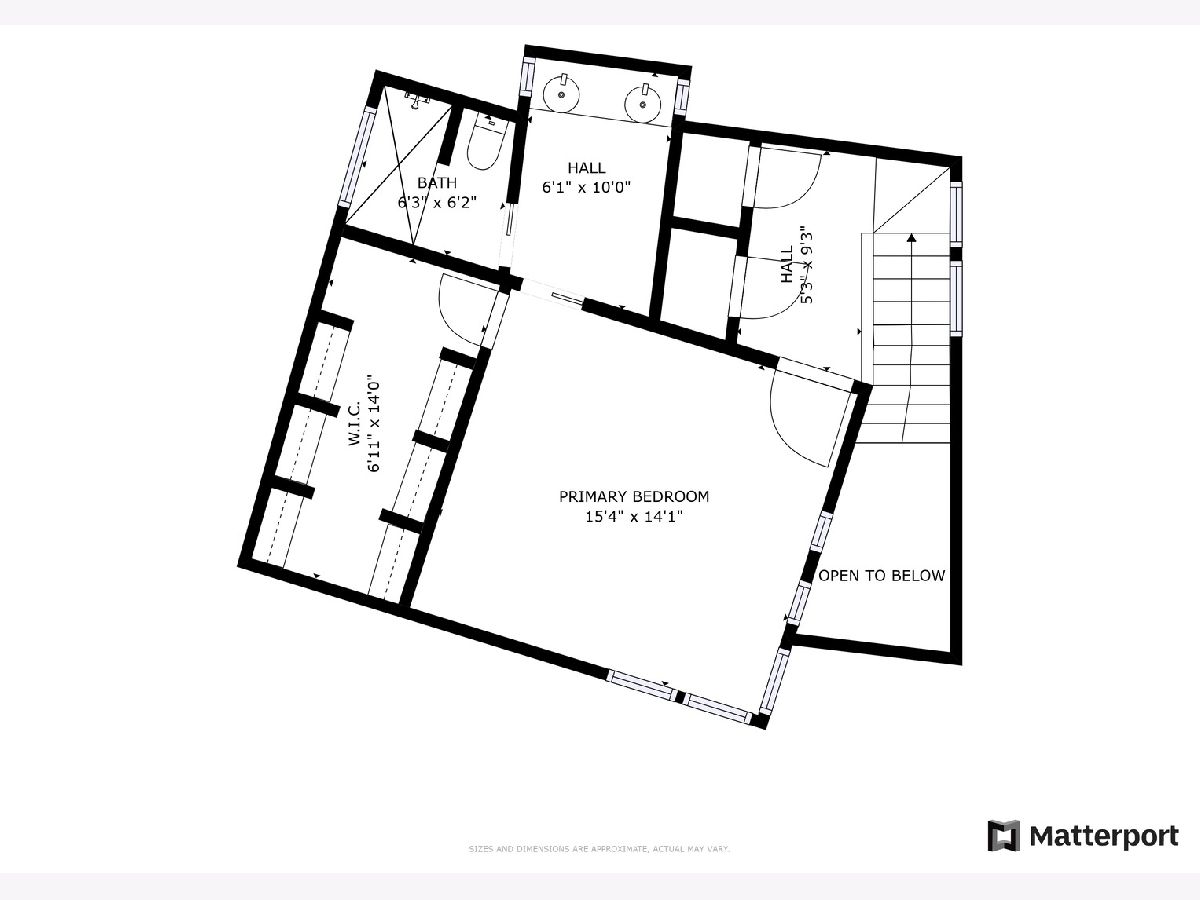
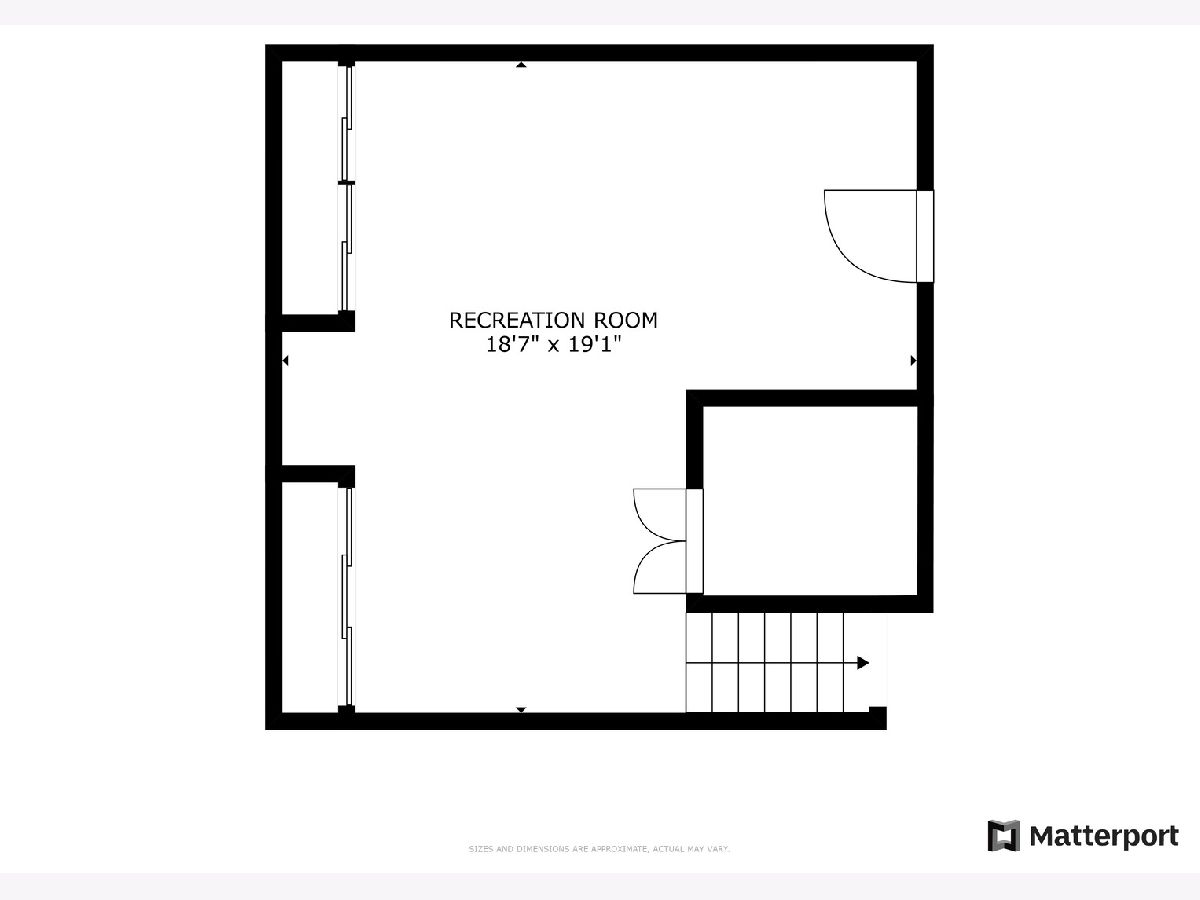
Room Specifics
Total Bedrooms: 4
Bedrooms Above Ground: 4
Bedrooms Below Ground: 0
Dimensions: —
Floor Type: —
Dimensions: —
Floor Type: —
Dimensions: —
Floor Type: —
Full Bathrooms: 2
Bathroom Amenities: Double Sink,Full Body Spray Shower,Double Shower
Bathroom in Basement: 0
Rooms: —
Basement Description: Finished
Other Specifics
| 2 | |
| — | |
| Concrete | |
| — | |
| — | |
| 7405 | |
| Unfinished | |
| — | |
| — | |
| — | |
| Not in DB | |
| — | |
| — | |
| — | |
| — |
Tax History
| Year | Property Taxes |
|---|---|
| 2018 | $10,619 |
| 2023 | $7,433 |
Contact Agent
Nearby Similar Homes
Nearby Sold Comparables
Contact Agent
Listing Provided By
Redfin Corporation

