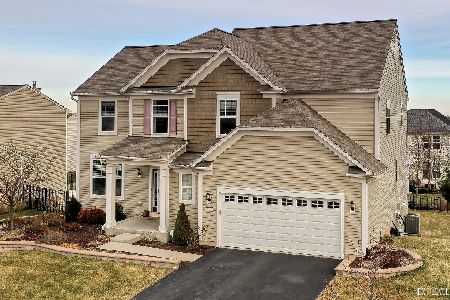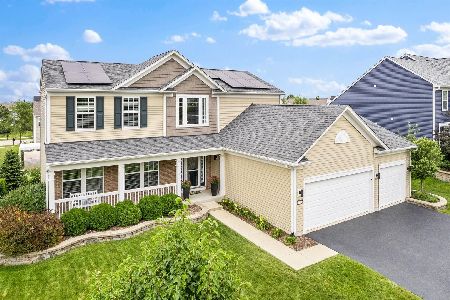156 Chapin Way, Oswego, Illinois 60543
$305,000
|
Sold
|
|
| Status: | Closed |
| Sqft: | 2,317 |
| Cost/Sqft: | $129 |
| Beds: | 4 |
| Baths: | 3 |
| Year Built: | 2012 |
| Property Taxes: | $8,690 |
| Days On Market: | 2914 |
| Lot Size: | 0,00 |
Description
Beautiful Prescott Mill home with a walkout basement! Enter the 2 story foyer which leads to the living room. The kitchen has granite counters, center island, pantry and stainless steel appliances. In the eat-in area there is a sliding glass door the leads to the deck. Adjacent is the family room. On the second floor is the master suite with a beautiful private bath and walk-in closet. Also located on this floor are 3 additional bedrooms plus a full bath. 9" ceilings. Newer lighting. Ceiling fans. Newer garage door opener. Newer roof. There is a huge walkout basement with a rough in for a bath. Enjoy the deck with its lovely views of the landscaping. Close to shopping. Move in ready for you!!
Property Specifics
| Single Family | |
| — | |
| — | |
| 2012 | |
| Full,Walkout | |
| — | |
| No | |
| — |
| Kendall | |
| Prescott Mill | |
| 412 / Annual | |
| None | |
| Public | |
| Public Sewer | |
| 09846163 | |
| 0312354005 |
Nearby Schools
| NAME: | DISTRICT: | DISTANCE: | |
|---|---|---|---|
|
Grade School
Southbury Elementary School |
308 | — | |
|
Middle School
Murphy Junior High School |
308 | Not in DB | |
|
High School
Oswego East High School |
308 | Not in DB | |
Property History
| DATE: | EVENT: | PRICE: | SOURCE: |
|---|---|---|---|
| 21 Mar, 2018 | Sold | $305,000 | MRED MLS |
| 6 Feb, 2018 | Under contract | $300,000 | MRED MLS |
| 1 Feb, 2018 | Listed for sale | $300,000 | MRED MLS |
Room Specifics
Total Bedrooms: 4
Bedrooms Above Ground: 4
Bedrooms Below Ground: 0
Dimensions: —
Floor Type: Carpet
Dimensions: —
Floor Type: Carpet
Dimensions: —
Floor Type: Carpet
Full Bathrooms: 3
Bathroom Amenities: Separate Shower,Double Sink
Bathroom in Basement: 0
Rooms: No additional rooms
Basement Description: Unfinished,Exterior Access
Other Specifics
| 2 | |
| — | |
| — | |
| Deck | |
| — | |
| 81X118X82X118 | |
| — | |
| Full | |
| Wood Laminate Floors, First Floor Laundry | |
| Range, Microwave, Dishwasher, Refrigerator, Washer, Dryer, Disposal | |
| Not in DB | |
| Park, Lake, Curbs, Sidewalks, Street Lights | |
| — | |
| — | |
| — |
Tax History
| Year | Property Taxes |
|---|---|
| 2018 | $8,690 |
Contact Agent
Nearby Similar Homes
Nearby Sold Comparables
Contact Agent
Listing Provided By
RE/MAX of Naperville






