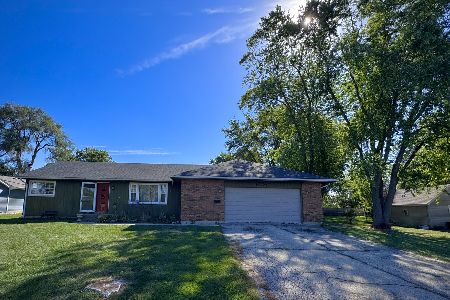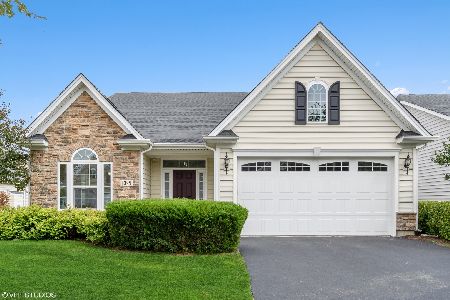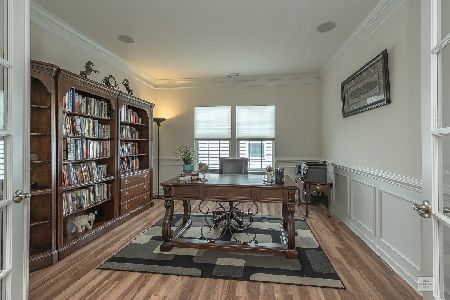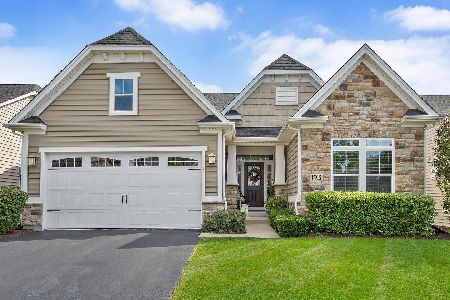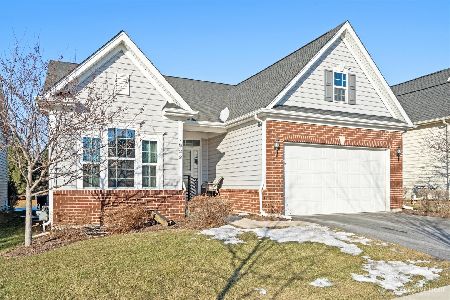1545 Colchester Lane, Aurora, Illinois 60505
$293,000
|
Sold
|
|
| Status: | Closed |
| Sqft: | 1,730 |
| Cost/Sqft: | $176 |
| Beds: | 3 |
| Baths: | 2 |
| Year Built: | 2014 |
| Property Taxes: | $9,311 |
| Days On Market: | 3505 |
| Lot Size: | 0,00 |
Description
This is the one you will want to call home! Open, cheery and bright, this popular Brentwood floor plan is comfortable and functional! The welcoming foyer opens to the expansive family room, featuring a fireplace flanked by windows. The kitchen and family room flow together easily, ideal for entertaining! Enjoy 42' cherry stained cabinetry with accent lighting, a large island with ample seating, granite, stainless appliances and a closet pantry! The master suite is also of generous size and features a tray ceiling and adjacent bath with dual sinks, shower & and tile flooring. The second bedroom is delightful with gracious arched windows, a peaked ceiling and private bath with tub. French doors lead to the den, just the right size for a home office! The second floor bedroom is perfect for guests, storage or a home studio! Extras include plantation shutters, custom blinds, soothing wall tones. High efficiency furnace/ac, low utilities! Cluhouse community! Love it!
Property Specifics
| Single Family | |
| — | |
| Ranch | |
| 2014 | |
| None | |
| BRENTWOOD | |
| No | |
| — |
| Kane | |
| Stonegate West | |
| 185 / Monthly | |
| Parking,Insurance,Clubhouse,Exercise Facilities,Pool,Exterior Maintenance,Lawn Care,Snow Removal | |
| Public | |
| Public Sewer | |
| 09229359 | |
| 1513126046 |
Property History
| DATE: | EVENT: | PRICE: | SOURCE: |
|---|---|---|---|
| 13 Sep, 2016 | Sold | $293,000 | MRED MLS |
| 18 Jul, 2016 | Under contract | $304,000 | MRED MLS |
| — | Last price change | $309,000 | MRED MLS |
| 17 May, 2016 | Listed for sale | $309,000 | MRED MLS |
Room Specifics
Total Bedrooms: 3
Bedrooms Above Ground: 3
Bedrooms Below Ground: 0
Dimensions: —
Floor Type: Carpet
Dimensions: —
Floor Type: Carpet
Full Bathrooms: 2
Bathroom Amenities: Separate Shower,Double Sink
Bathroom in Basement: —
Rooms: Den
Basement Description: Slab
Other Specifics
| 2 | |
| Concrete Perimeter | |
| Asphalt | |
| — | |
| — | |
| 60X120 | |
| Unfinished | |
| Full | |
| Vaulted/Cathedral Ceilings, Wood Laminate Floors, First Floor Bedroom, First Floor Laundry, First Floor Full Bath | |
| Range, Dishwasher, Refrigerator, Disposal, Stainless Steel Appliance(s) | |
| Not in DB | |
| Clubhouse, Pool, Sidewalks, Street Lights, Street Paved | |
| — | |
| — | |
| Attached Fireplace Doors/Screen, Gas Log, Gas Starter, Heatilator |
Tax History
| Year | Property Taxes |
|---|---|
| 2016 | $9,311 |
Contact Agent
Nearby Similar Homes
Nearby Sold Comparables
Contact Agent
Listing Provided By
Coldwell Banker The Real Estate Group

