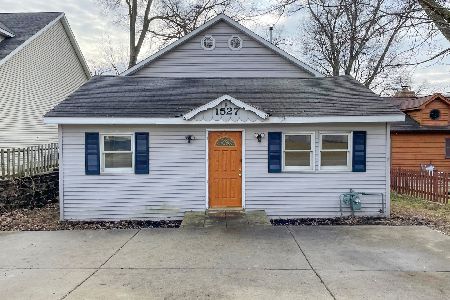1545 Harrison Street, Algonquin, Illinois 60102
$324,900
|
Sold
|
|
| Status: | Closed |
| Sqft: | 2,999 |
| Cost/Sqft: | $108 |
| Beds: | 4 |
| Baths: | 4 |
| Year Built: | 2000 |
| Property Taxes: | $10,780 |
| Days On Market: | 2091 |
| Lot Size: | 0,00 |
Description
Nice home located on a shallow channel of the Fox River.. Living room has vaulted ceiling an Palladium window.. Kitchen has newer refrigerator and light fixtures and garbage disposal. Family room is two story and features two story windows and f/p.. First floor has full bathroom and a walk in shower.. A bedroom/den is located on this level and has a 1/2 bath.. Laundry room has newer washer and dryer and leads to the 3/4 car garage.. with garage door that allows for entry of a boat.. and plenty of storage.. upstairs is the loft and a master bedroom and 2 extra large bedrooms one overlooking the river.. THe basement is walkout and leads to a pier that is good for fishing.. Fireplace is as is..Roof was replaced 8 years ago and was a tear off Furnace and air replaced 6 years ago and have been maintained every six months
Property Specifics
| Single Family | |
| — | |
| Contemporary | |
| 2000 | |
| Walkout | |
| — | |
| Yes | |
| — |
| Mc Henry | |
| — | |
| — / Not Applicable | |
| None | |
| Public | |
| Public Sewer | |
| 10691044 | |
| 1926159009 |
Property History
| DATE: | EVENT: | PRICE: | SOURCE: |
|---|---|---|---|
| 15 Jan, 2021 | Sold | $324,900 | MRED MLS |
| 25 Sep, 2020 | Under contract | $324,900 | MRED MLS |
| 28 Apr, 2020 | Listed for sale | $324,900 | MRED MLS |
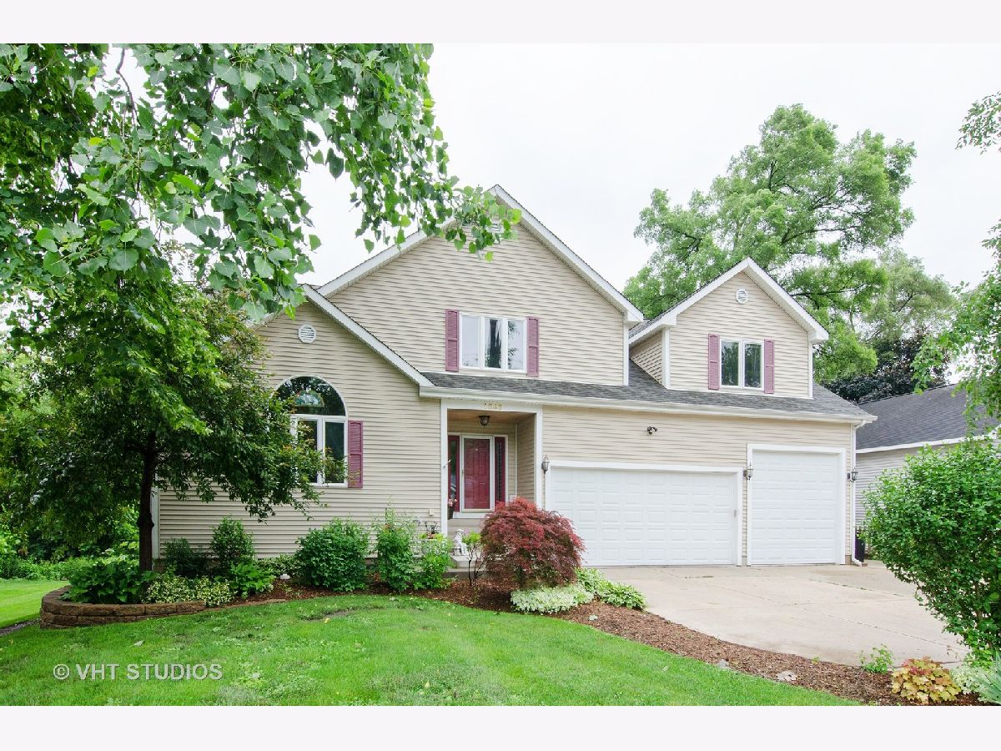
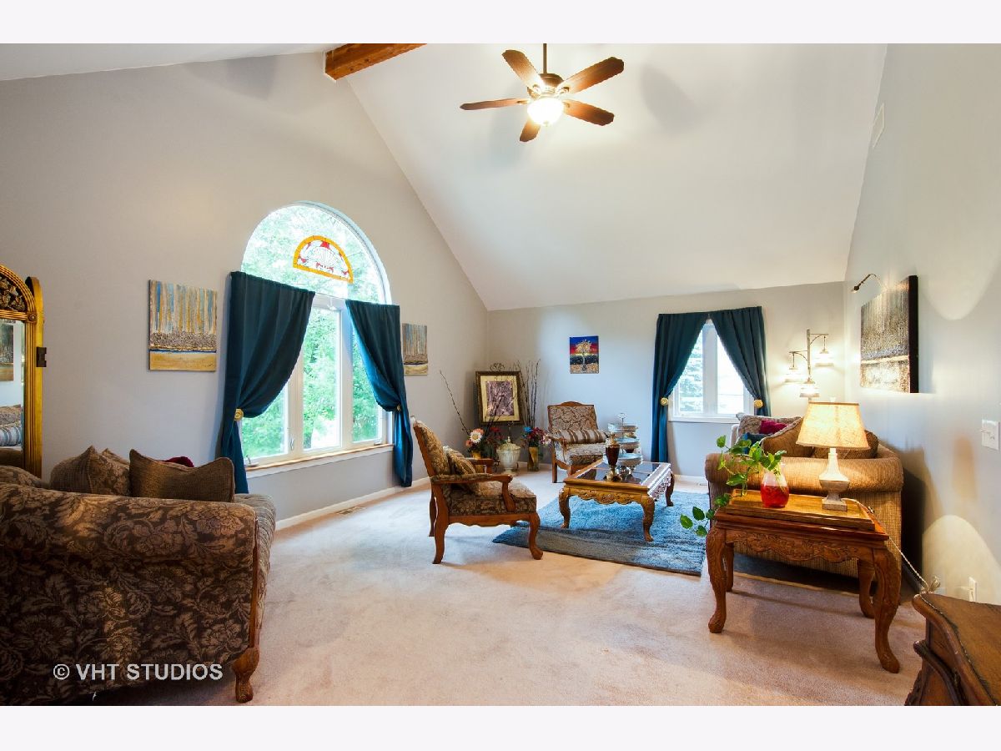
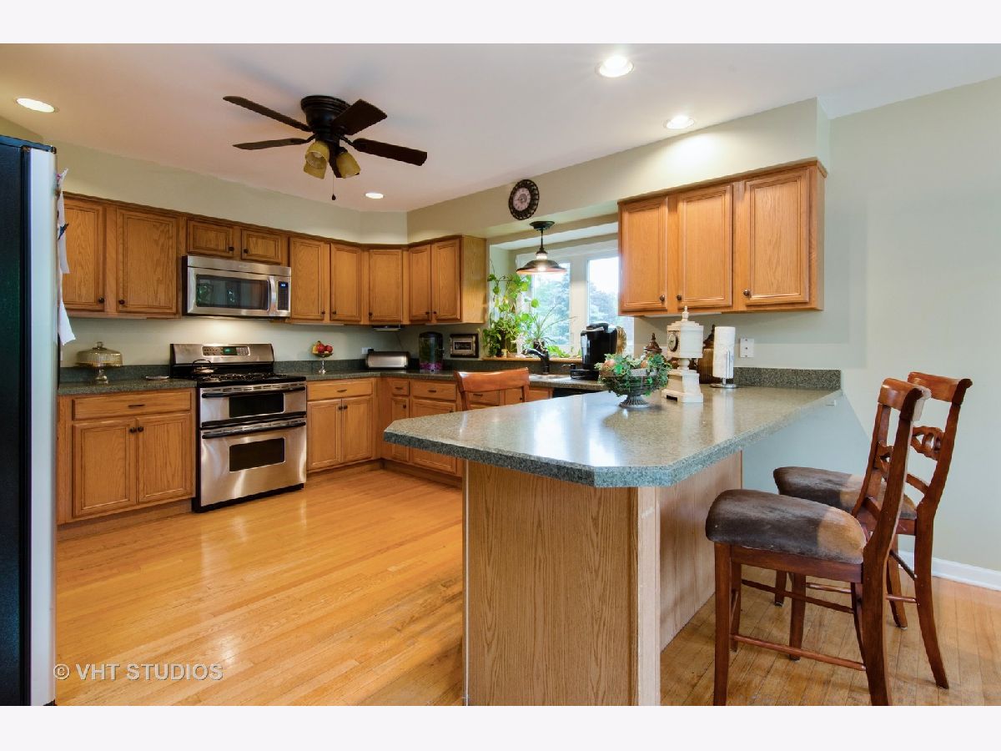
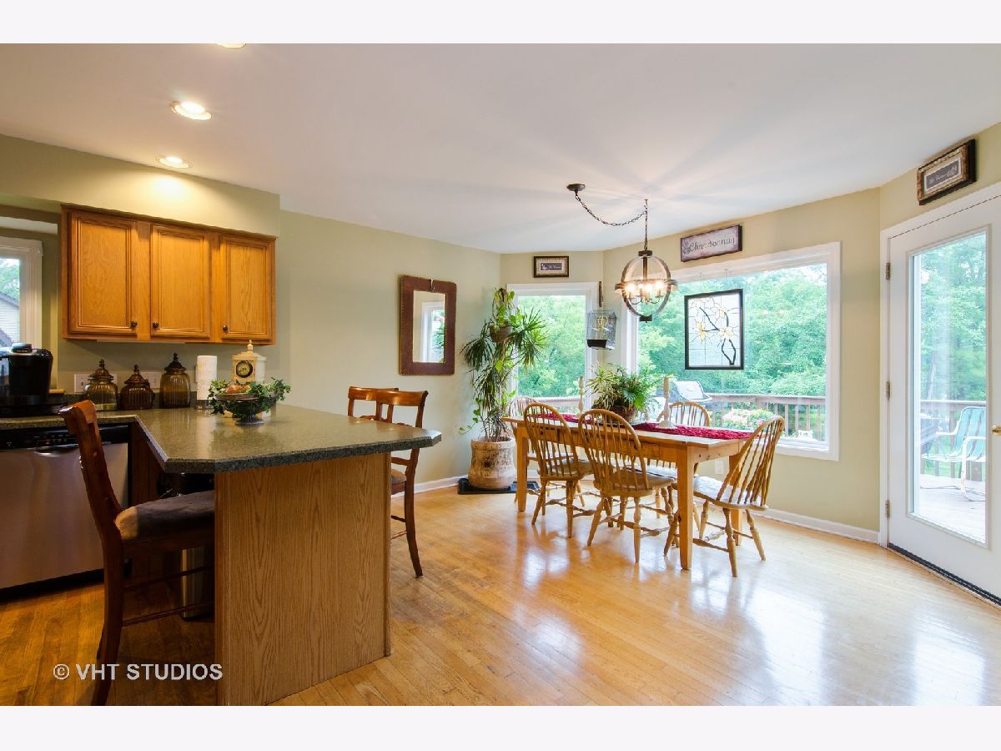


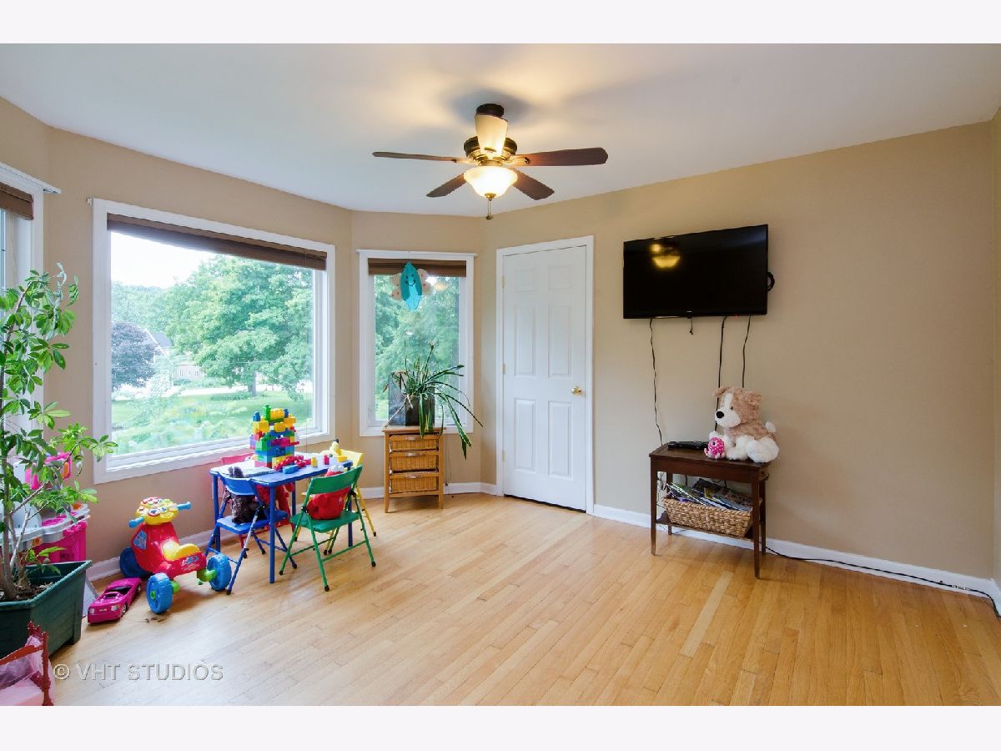






Room Specifics
Total Bedrooms: 4
Bedrooms Above Ground: 4
Bedrooms Below Ground: 0
Dimensions: —
Floor Type: Carpet
Dimensions: —
Floor Type: Wood Laminate
Dimensions: —
Floor Type: Hardwood
Full Bathrooms: 4
Bathroom Amenities: Soaking Tub
Bathroom in Basement: 1
Rooms: Eating Area,Loft,Deck
Basement Description: Partially Finished
Other Specifics
| 3 | |
| — | |
| Concrete | |
| Deck, Patio, Storms/Screens | |
| Channel Front,Water Rights,Water View | |
| 85X102 | |
| — | |
| Full | |
| Vaulted/Cathedral Ceilings, Hardwood Floors, First Floor Bedroom, First Floor Laundry, First Floor Full Bath, Walk-In Closet(s) | |
| — | |
| Not in DB | |
| Park, Dock, Water Rights, Sidewalks, Street Lights, Street Paved | |
| — | |
| — | |
| Wood Burning |
Tax History
| Year | Property Taxes |
|---|---|
| 2021 | $10,780 |
Contact Agent
Nearby Similar Homes
Nearby Sold Comparables
Contact Agent
Listing Provided By
Berkshire Hathaway HomeServices Starck Real Estate



