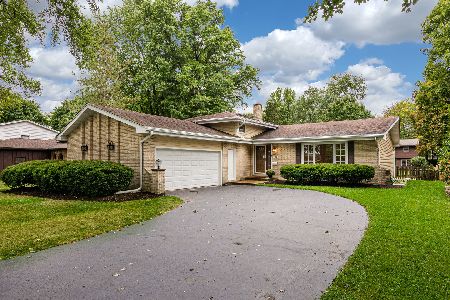1557 Swallow Street, Naperville, Illinois 60565
$575,000
|
Sold
|
|
| Status: | Closed |
| Sqft: | 2,353 |
| Cost/Sqft: | $240 |
| Beds: | 4 |
| Baths: | 3 |
| Year Built: | 1968 |
| Property Taxes: | $8,514 |
| Days On Market: | 295 |
| Lot Size: | 0,00 |
Description
Immaculate and beautifully maintained 4-bedroom, 2.1 bath two-story home in a prime Naperville location. Gleaming hardwood floors flow throughout the home. The spacious living room and formal dining room offer great natural light and flow seemlessly for every day living or entertaining. The updated eat-in kitchen features granite countertops, ample cabinet storage, stainless steel appliances and a pantry closet. Enjoy the expanded family room addition with a cosy wood burning fireplace, custom built-ins and skylights flooding the space with natural light leading to the backyard patio, perfect for relaxing or entertaining. Spacious bedrooms offer generous closet space, the primary bedroom has a full bath with walk in shower. The large basement with crawl space is ready for your finishing touches. Major updates include a new furnace (2024), centrail air (2020) and roof (2018). Just minutes from downtown Naperville's renowned shopping and dining. Located in the highly acclaimed Naperville District 203, and only a short walk to Maplebrook Elementary, Lincoln Middle School, neighborhood parks and the community pool. A true gem in an unbeatable location.
Property Specifics
| Single Family | |
| — | |
| — | |
| 1968 | |
| — | |
| — | |
| No | |
| — |
| — | |
| Maplebrook Ii | |
| — / Not Applicable | |
| — | |
| — | |
| — | |
| 12356959 | |
| 0830414028 |
Nearby Schools
| NAME: | DISTRICT: | DISTANCE: | |
|---|---|---|---|
|
Grade School
Maplebrook Elementary School |
203 | — | |
|
Middle School
Lincoln Junior High School |
203 | Not in DB | |
|
High School
Naperville Central High School |
203 | Not in DB | |
Property History
| DATE: | EVENT: | PRICE: | SOURCE: |
|---|---|---|---|
| 1 Jul, 2025 | Sold | $575,000 | MRED MLS |
| 12 May, 2025 | Under contract | $565,000 | MRED MLS |
| 8 May, 2025 | Listed for sale | $565,000 | MRED MLS |

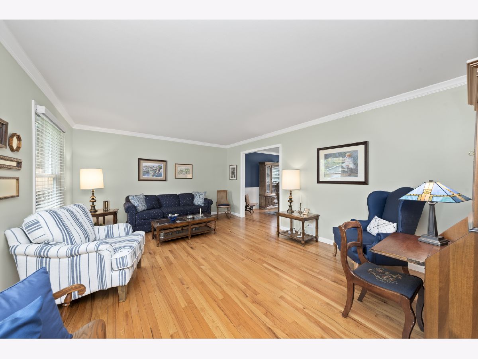
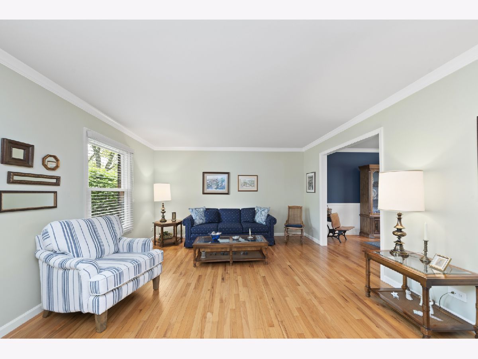
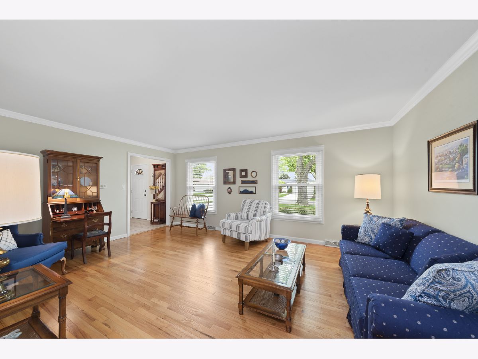
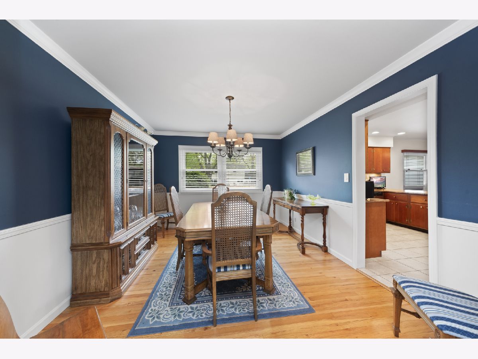
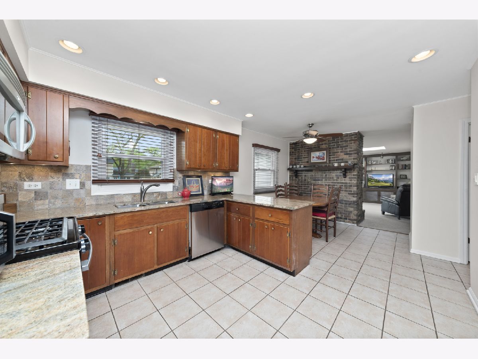
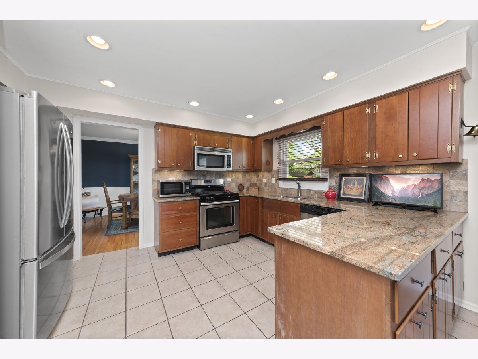
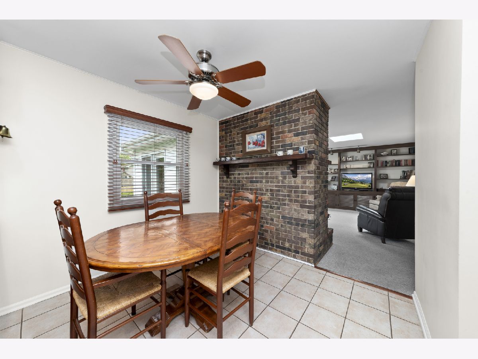
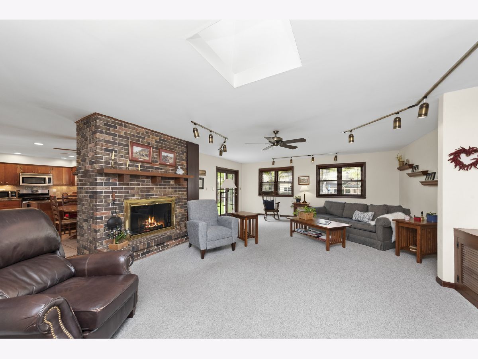
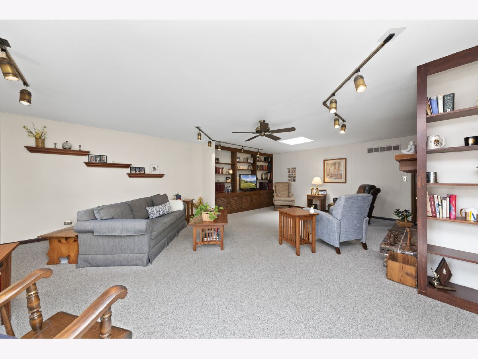
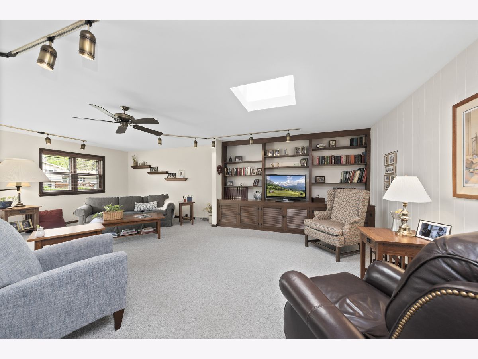
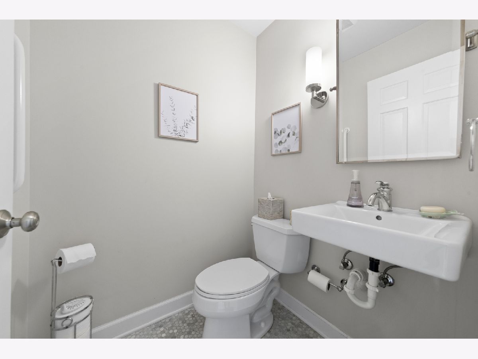
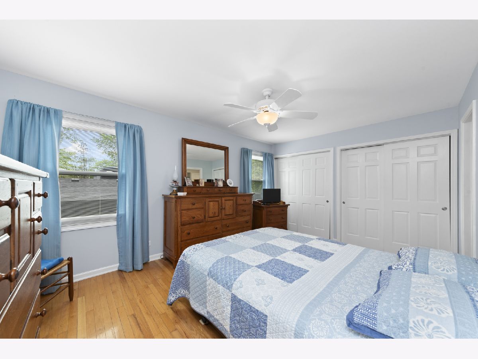
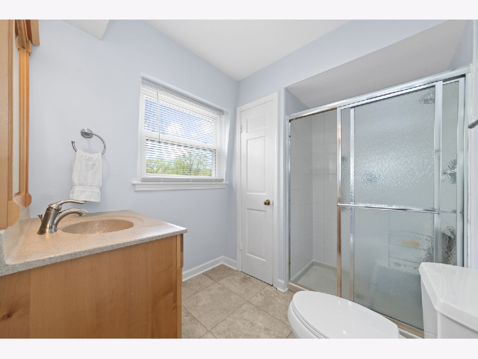
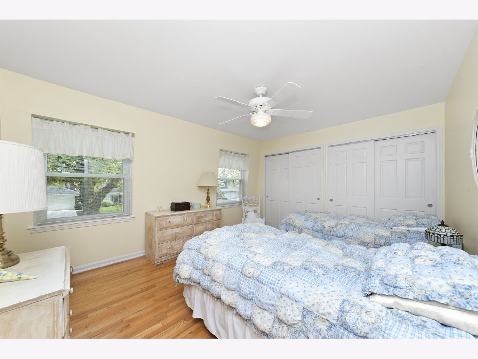
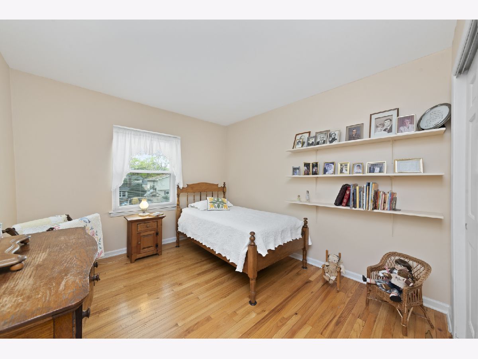
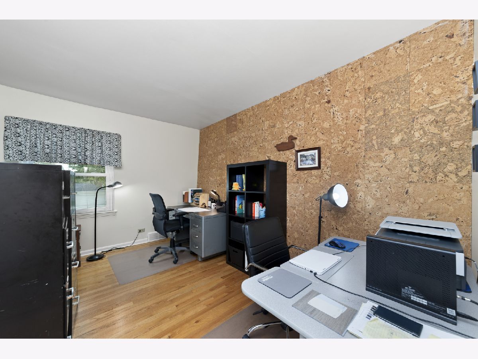
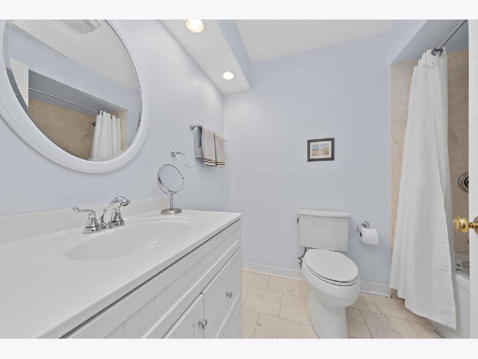
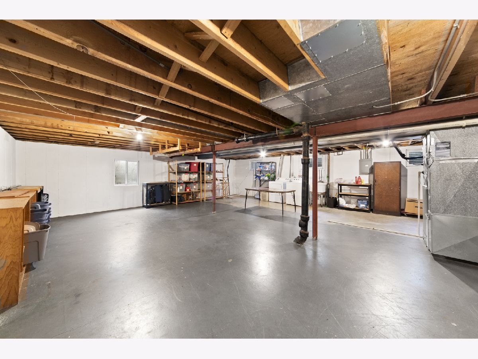
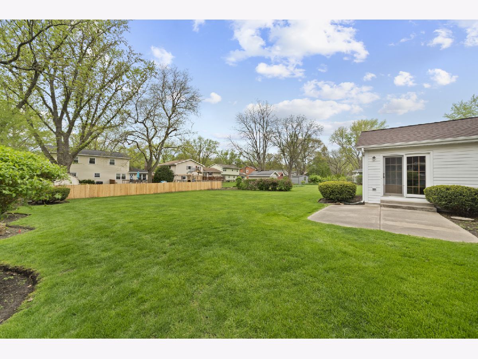
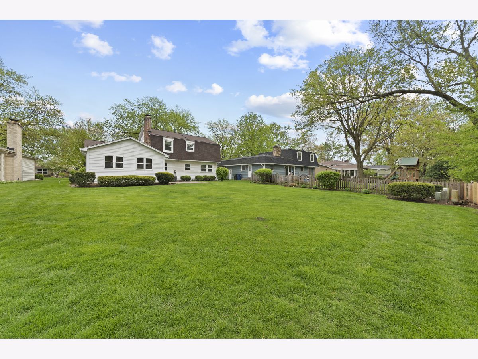
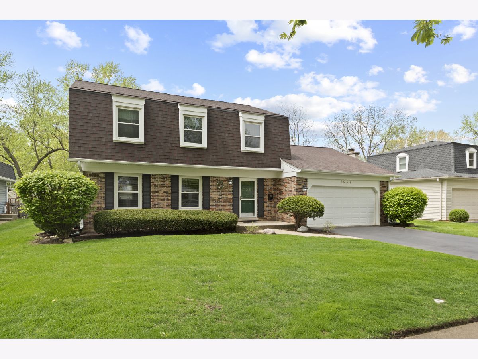
Room Specifics
Total Bedrooms: 4
Bedrooms Above Ground: 4
Bedrooms Below Ground: 0
Dimensions: —
Floor Type: —
Dimensions: —
Floor Type: —
Dimensions: —
Floor Type: —
Full Bathrooms: 3
Bathroom Amenities: —
Bathroom in Basement: 0
Rooms: —
Basement Description: —
Other Specifics
| 2 | |
| — | |
| — | |
| — | |
| — | |
| 70X143X71X142 | |
| — | |
| — | |
| — | |
| — | |
| Not in DB | |
| — | |
| — | |
| — | |
| — |
Tax History
| Year | Property Taxes |
|---|---|
| 2025 | $8,514 |
Contact Agent
Nearby Similar Homes
Nearby Sold Comparables
Contact Agent
Listing Provided By
Keller Williams Experience





