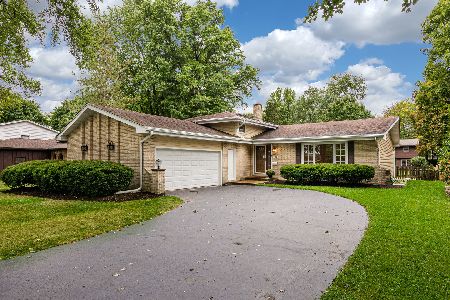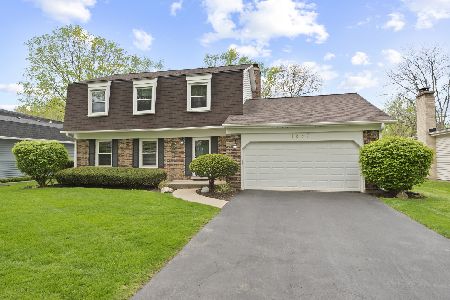1561 Swallow Street, Naperville, Illinois 60565
$311,000
|
Sold
|
|
| Status: | Closed |
| Sqft: | 2,268 |
| Cost/Sqft: | $134 |
| Beds: | 4 |
| Baths: | 2 |
| Year Built: | 1969 |
| Property Taxes: | $0 |
| Days On Market: | 4242 |
| Lot Size: | 0,23 |
Description
Maplebrook home w/ LOTS of living space! 1st flr 4th BR plus full bath perfect for in-law arrangement. 1st flr Mudroom+bsmt laundry rm. REFINISHED HW flrs & NEW vinyl flooring on 1st flr. HARDWOOD UNDER ALL BR CARPETS.Jet tub,dual vanity Bath. Oak cabinet Kitchen w/peninsula, butler counter. KIT/Eating Area open to FR w/stunning FP. Lots more room in partially finished basement.PACE bus mins 2 Metra.Walk 2 Elem SD203
Property Specifics
| Single Family | |
| — | |
| — | |
| 1969 | |
| Full | |
| — | |
| No | |
| 0.23 |
| Du Page | |
| Maplebrook | |
| 0 / Not Applicable | |
| None | |
| Lake Michigan | |
| Public Sewer | |
| 08677928 | |
| 0830414029 |
Nearby Schools
| NAME: | DISTRICT: | DISTANCE: | |
|---|---|---|---|
|
Grade School
Maplebrook Elementary School |
203 | — | |
|
Middle School
Lincoln Junior High School |
203 | Not in DB | |
|
High School
Naperville Central High School |
203 | Not in DB | |
Property History
| DATE: | EVENT: | PRICE: | SOURCE: |
|---|---|---|---|
| 20 Aug, 2014 | Sold | $311,000 | MRED MLS |
| 19 Jul, 2014 | Under contract | $305,000 | MRED MLS |
| 18 Jul, 2014 | Listed for sale | $305,000 | MRED MLS |
| 22 Feb, 2018 | Sold | $340,000 | MRED MLS |
| 15 Jan, 2018 | Under contract | $339,900 | MRED MLS |
| — | Last price change | $344,900 | MRED MLS |
| 16 Aug, 2017 | Listed for sale | $369,900 | MRED MLS |
Room Specifics
Total Bedrooms: 4
Bedrooms Above Ground: 4
Bedrooms Below Ground: 0
Dimensions: —
Floor Type: Carpet
Dimensions: —
Floor Type: Carpet
Dimensions: —
Floor Type: Hardwood
Full Bathrooms: 2
Bathroom Amenities: Whirlpool,Double Sink
Bathroom in Basement: 0
Rooms: Eating Area,Mud Room,Office,Recreation Room,Storage,Utility Room-Lower Level
Basement Description: Partially Finished
Other Specifics
| 2 | |
| Concrete Perimeter | |
| Asphalt | |
| Patio, Storms/Screens | |
| Fenced Yard | |
| 71X140 | |
| Dormer | |
| — | |
| Hardwood Floors, In-Law Arrangement, First Floor Full Bath | |
| Range, Microwave, Dishwasher, Refrigerator, Washer, Dryer, Disposal | |
| Not in DB | |
| Pool, Sidewalks, Street Lights, Street Paved | |
| — | |
| — | |
| Wood Burning, Gas Log |
Tax History
| Year | Property Taxes |
|---|---|
| 2018 | $7,359 |
Contact Agent
Nearby Similar Homes
Nearby Sold Comparables
Contact Agent
Listing Provided By
Baird & Warner








