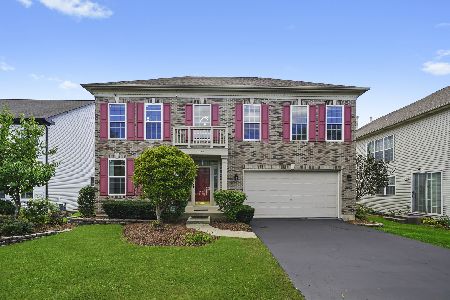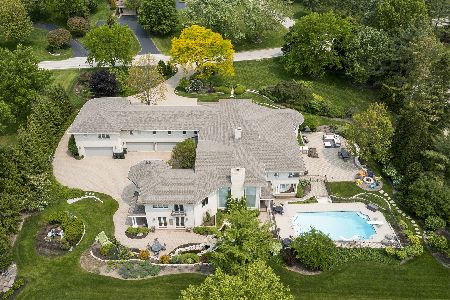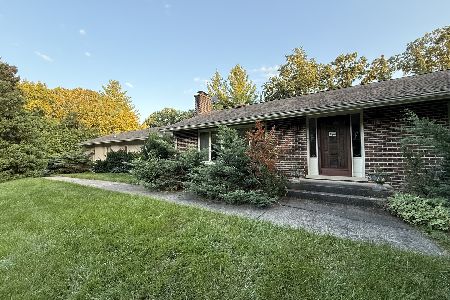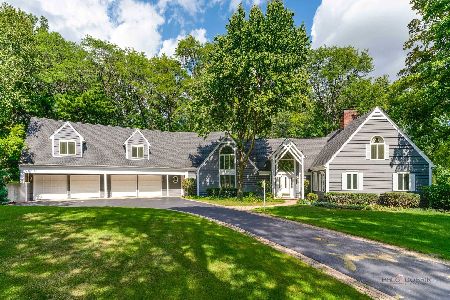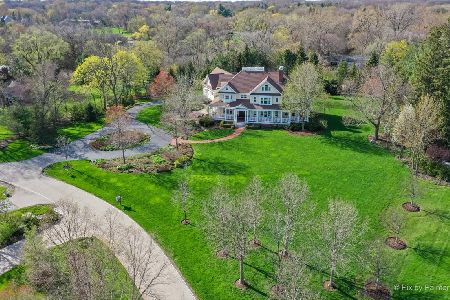1545 Withorn Lane, Inverness, Illinois 60067
$725,000
|
Sold
|
|
| Status: | Closed |
| Sqft: | 4,512 |
| Cost/Sqft: | $177 |
| Beds: | 4 |
| Baths: | 6 |
| Year Built: | 1941 |
| Property Taxes: | $14,746 |
| Days On Market: | 1003 |
| Lot Size: | 1,06 |
Description
Stunning home backing to the 4th green at Inverness Golf Club! Beautiful curb appeal and amazing location, provides an incredible, peaceful and tranquil way of living! Home is served by a top rated school district. Exceptionally maintained home allows you to move right in and enjoy or make simple upgrades to your own personal style and enjoy for a lifetime! Thoughtful design makes this home an Entertainers dream! Home boasts 4 bedrooms, 4 Full Bathrooms & 2 Half Baths, Window Lined 4 Season Sun Room with Golf Course Views & 3 car garage! 2 Covered Front Porches to welcome your guests in. Grand foyer showcases the rich hardwood floors and handsome trim carried through home. Large Living Room centered around the fireplace and separate Dining Room are ideal for hosting the holidays & parties! Incredible 4 Season Sun Room is wrapped in windows, upgraded wood blinds, wet bar with cabinetry & storage, offers stunning, unobstructed views to Golf Course, opening with double French Doors to one of the brick paver patios to relax on! This Chef's Kitchen is finished in timeless maple cabinetry, solid surface counters, center island/breakfast bar, professional grade appliances including Subzero Fridge, built in double Viking Ovens, Viking Gas Cooktop with Griddle & 6 Burners, New Kitchen Aid Dishwasher and bonus pantry closet to keep you organized! The sunny Breakfast Room features a soaring 2 story ceiling, amazing windows to backyard/course views, and French Doors to another brick paver patio to enjoy. Warm and cozy family room is highlighted with stone fireplace & hearth, vaulted beamed ceiling, built in cabinetry, perfect gathering spot for fun! Main floor 4th Bedroom (OR Home Office) plus 2 half bathrooms & many closets finish the first floor. Primary Suite is exquisitely highlighted with gorgeous gas fireplace with millwork mantle, reading window nook and one of a kind, private spa bathroom. This huge bathroom is loaded with closets, sitting area, whirlpool tub, separate shower and dual sink vanity! Truly remarkable. Bedroom 2 is an en-suite with another private full bathroom and looks to golf course for serene views. Bedroom 3 offers amazing closet space and accesses the Full Hall Bathroom. 2nd Floor Laundry room with sink and impressive loft landing that overlooks kitchen, outdoors and filled with natural light with skylight! Basement is partially finished with recreation room, wood burning fireplace, FULL Bathroom, Tons of Storage and Egress Window. 3 Car Heated Garage with update Epoxy Flooring. SO MUCH SPACE HERE! Gorgeous Landscape compliments your endless, peaceful view of the Inverness Golf Club, giving you the feel of a private oasis away from it all. GOT FEATURES: 4 Fireplaces (LR, FR, Primary BR, Basement), 2nd Floor Laundry with sink, Home Generator, 3 Car Heated Garage, 400+ Amp Electrical Service, Water Heater replaced 10 years ago, 3 Furnaces and 3 A/C Units. Addition to home (DR, Kitchen, 2nd Floor Primary Bedroom) completed 15-20 years ago. Kitchen finished 15-20 years ago. Sump Pump replaced in 2022. Home is served by Top Rated Schools including Fremd High School.
Property Specifics
| Single Family | |
| — | |
| — | |
| 1941 | |
| — | |
| CUSTOM EXPANDED, BACKS TO | |
| No | |
| 1.06 |
| Cook | |
| — | |
| — / Not Applicable | |
| — | |
| — | |
| — | |
| 11767817 | |
| 02161070020000 |
Nearby Schools
| NAME: | DISTRICT: | DISTANCE: | |
|---|---|---|---|
|
High School
Wm Fremd High School |
211 | Not in DB | |
Property History
| DATE: | EVENT: | PRICE: | SOURCE: |
|---|---|---|---|
| 8 Jun, 2023 | Sold | $725,000 | MRED MLS |
| 9 May, 2023 | Under contract | $799,900 | MRED MLS |
| 26 Apr, 2023 | Listed for sale | $799,900 | MRED MLS |
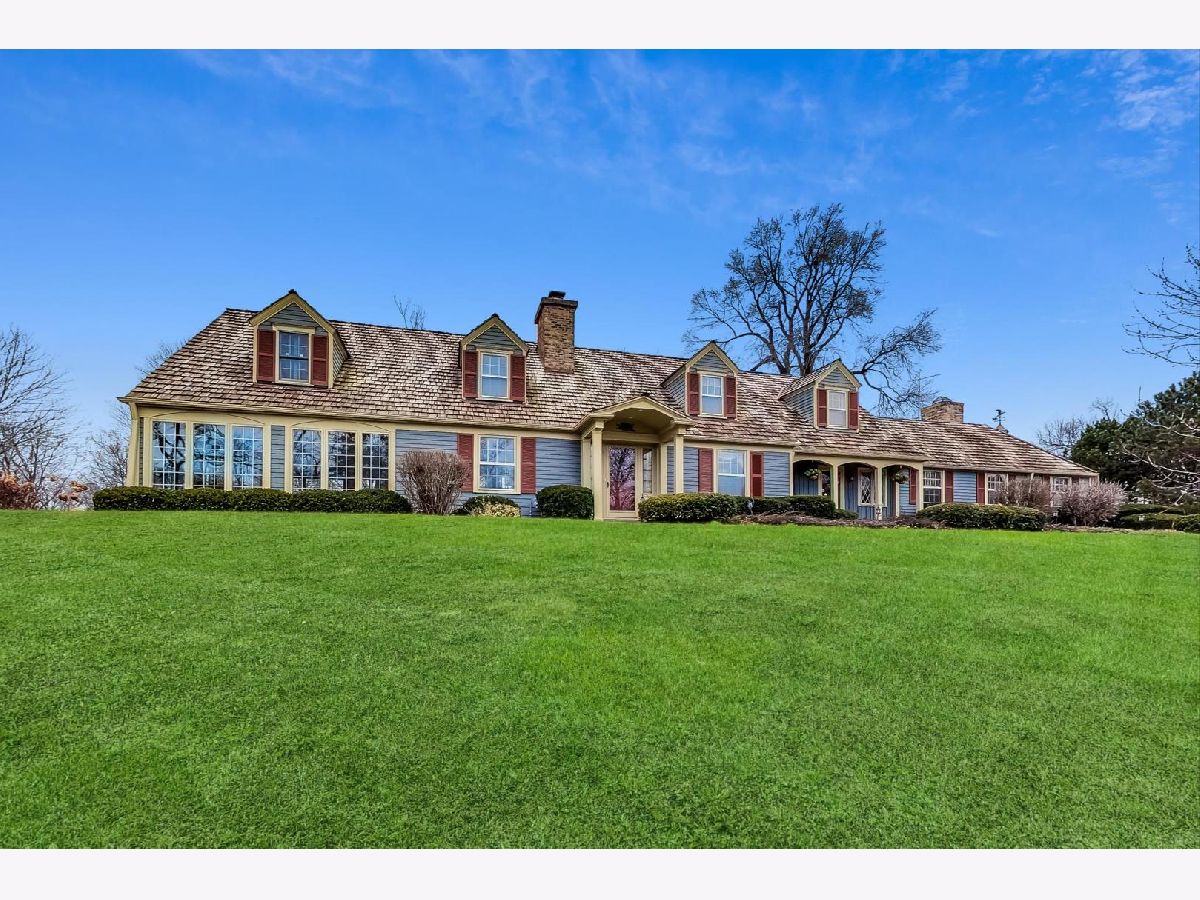





























































Room Specifics
Total Bedrooms: 4
Bedrooms Above Ground: 4
Bedrooms Below Ground: 0
Dimensions: —
Floor Type: —
Dimensions: —
Floor Type: —
Dimensions: —
Floor Type: —
Full Bathrooms: 6
Bathroom Amenities: Whirlpool,Separate Shower,Double Sink
Bathroom in Basement: 1
Rooms: —
Basement Description: Partially Finished,Egress Window,Rec/Family Area,Storage Space
Other Specifics
| 3 | |
| — | |
| Brick | |
| — | |
| — | |
| 46086 | |
| Unfinished | |
| — | |
| — | |
| — | |
| Not in DB | |
| — | |
| — | |
| — | |
| — |
Tax History
| Year | Property Taxes |
|---|---|
| 2023 | $14,746 |
Contact Agent
Nearby Similar Homes
Nearby Sold Comparables
Contact Agent
Listing Provided By
@properties Christie's International Real Estate

