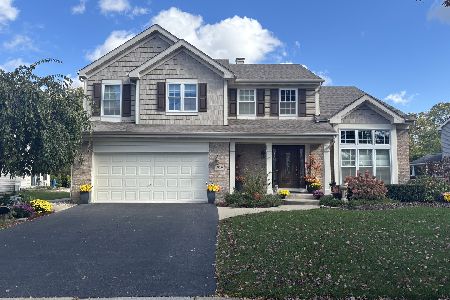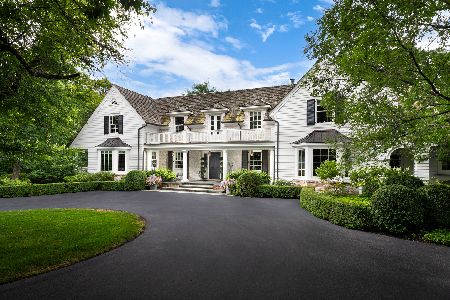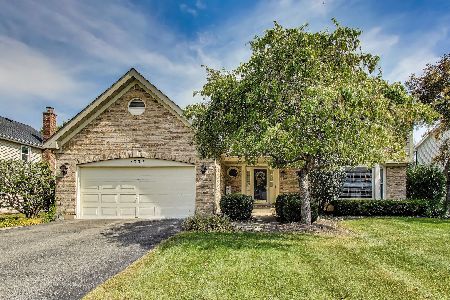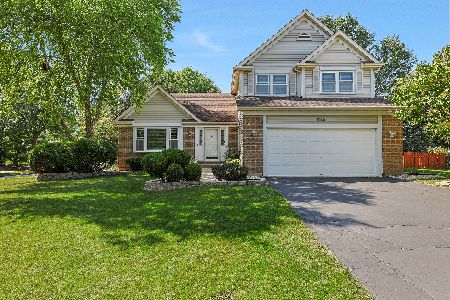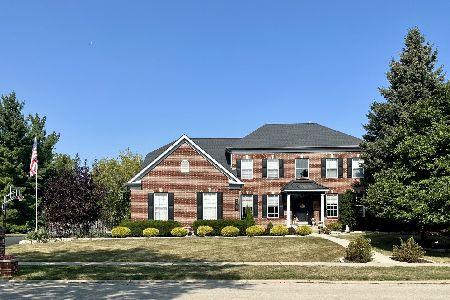1548 Old Forge Road, Bartlett, Illinois 60103
$455,000
|
Sold
|
|
| Status: | Closed |
| Sqft: | 3,100 |
| Cost/Sqft: | $153 |
| Beds: | 4 |
| Baths: | 4 |
| Year Built: | 1996 |
| Property Taxes: | $12,127 |
| Days On Market: | 2156 |
| Lot Size: | 0,66 |
Description
You will love this updated home done with the finest quality materials - totally renovated kitchen, baths, fixtures, wide profile trim, moldings, Plantation shutters, "T" stairway with iron balusters, & much more!! Incredible chef's granite kitchen with custom cherry cabinetry, 48" commercial 6 burner oven & hood exhaust, 48" side-by-side fridge-freezer, heated flooring, Thermador & Miele Stainless Steel appliances, & a 9x6 walk-in pantry!! Mbdrm suite with 2 wics, over-sized body spray rain head shower, travertine heated floors, Jacuzzi whirlpool... All bedrooms with hardwood flooring & secondary bath has body spray shower & Jacuzzi whirlpool!! The totally private yard is surrounded by mature trees & features an outdoor kitchen, fire pit, & an expansive concrete stamped patio that runs the width of the home!! Finished basement with full bath, wet bar & rec areas... 31/2 car garage with over-sized doors... Hardie Board siding (2016), roof (2014), Marvin Infinity windows & door (2016), HVAC (2007), tankless on demand water heater (2017)... Move right in to this better than new home!! Wonderful neighborhood with bike path, trails, lakes & parks... Quick access to Rte 59, I-90 & Metra!!
Property Specifics
| Single Family | |
| — | |
| Traditional | |
| 1996 | |
| Full | |
| — | |
| No | |
| 0.66 |
| Du Page | |
| Ridings West | |
| 420 / Annual | |
| Insurance | |
| Lake Michigan | |
| Public Sewer | |
| 10583983 | |
| 0116110005 |
Nearby Schools
| NAME: | DISTRICT: | DISTANCE: | |
|---|---|---|---|
|
Grade School
Wayne Elementary School |
46 | — | |
|
Middle School
Kenyon Woods Middle School |
46 | Not in DB | |
|
High School
South Elgin High School |
46 | Not in DB | |
Property History
| DATE: | EVENT: | PRICE: | SOURCE: |
|---|---|---|---|
| 11 Mar, 2020 | Sold | $455,000 | MRED MLS |
| 28 Jan, 2020 | Under contract | $475,000 | MRED MLS |
| 2 Dec, 2019 | Listed for sale | $475,000 | MRED MLS |
| 14 Feb, 2023 | Sold | $560,000 | MRED MLS |
| 7 Dec, 2022 | Under contract | $570,000 | MRED MLS |
| 1 Dec, 2022 | Listed for sale | $570,000 | MRED MLS |
Room Specifics
Total Bedrooms: 5
Bedrooms Above Ground: 4
Bedrooms Below Ground: 1
Dimensions: —
Floor Type: Hardwood
Dimensions: —
Floor Type: Hardwood
Dimensions: —
Floor Type: Hardwood
Dimensions: —
Floor Type: —
Full Bathrooms: 4
Bathroom Amenities: Whirlpool,Separate Shower,Full Body Spray Shower,Double Shower
Bathroom in Basement: 1
Rooms: Bedroom 5,Den,Recreation Room,Game Room
Basement Description: Finished
Other Specifics
| 3.1 | |
| Concrete Perimeter | |
| Asphalt | |
| Stamped Concrete Patio, Invisible Fence | |
| Landscaped,Mature Trees | |
| 179X193X117X180 | |
| — | |
| Full | |
| Vaulted/Cathedral Ceilings, Bar-Wet, Hardwood Floors, Heated Floors, First Floor Laundry | |
| Double Oven, Microwave, Dishwasher, High End Refrigerator, Disposal, Stainless Steel Appliance(s), Wine Refrigerator | |
| Not in DB | |
| Park, Lake, Curbs, Sidewalks, Street Lights, Street Paved | |
| — | |
| — | |
| — |
Tax History
| Year | Property Taxes |
|---|---|
| 2020 | $12,127 |
| 2023 | $12,378 |
Contact Agent
Nearby Similar Homes
Nearby Sold Comparables
Contact Agent
Listing Provided By
REMAX All Pro - St Charles

