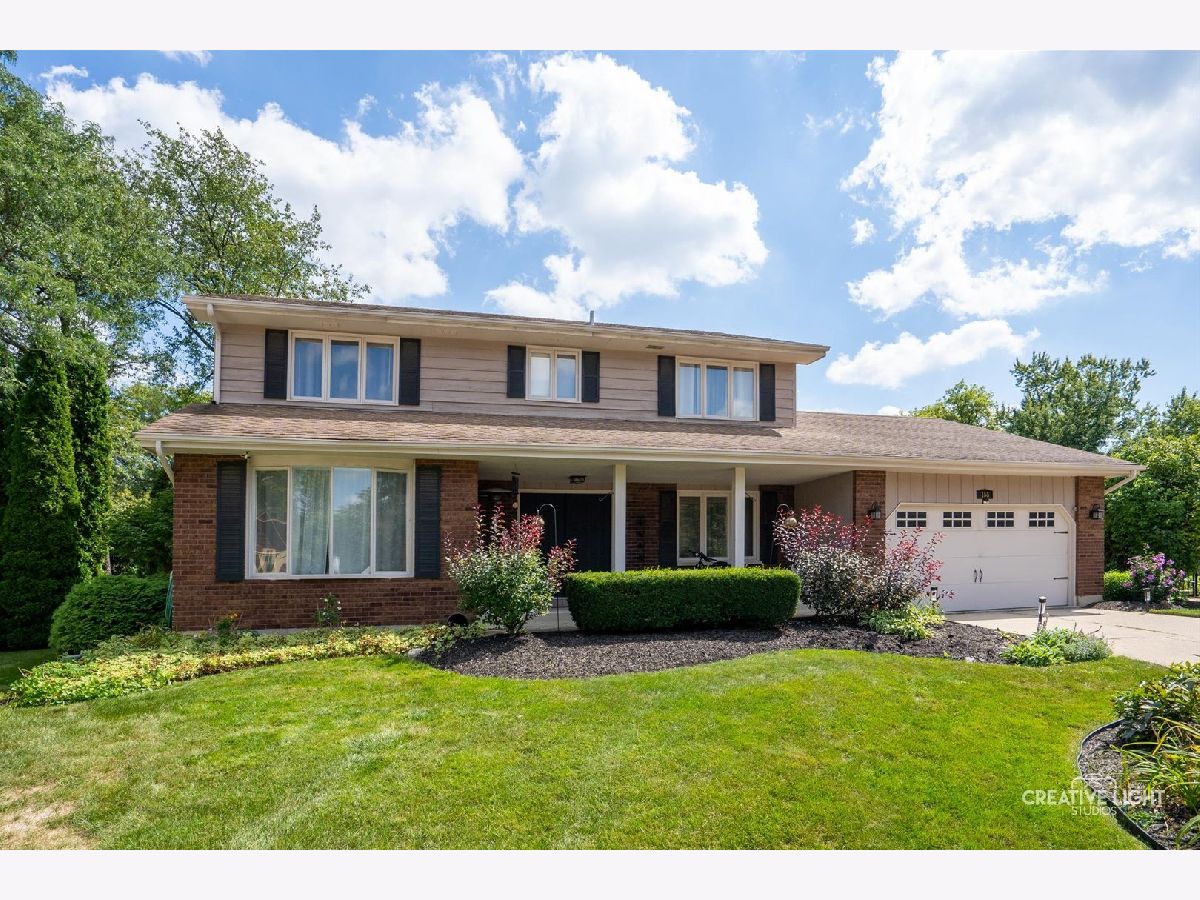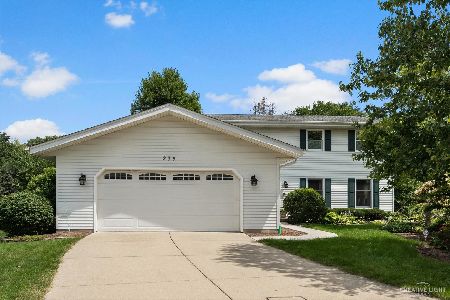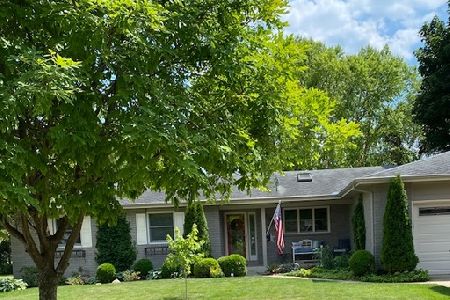155 Brookside Drive, Elgin, Illinois 60123
$351,500
|
Sold
|
|
| Status: | Closed |
| Sqft: | 2,194 |
| Cost/Sqft: | $164 |
| Beds: | 3 |
| Baths: | 4 |
| Year Built: | 1971 |
| Property Taxes: | $7,749 |
| Days On Market: | 1228 |
| Lot Size: | 0,17 |
Description
Wow! Tucked away in a great cul-de-sac location! Beautiful Country Knolls custom partial brick front home with large covered front porch, great for summer nights! Walk into the large open foyer! Formal living room with decorative columns, bow window and French doors lead to the cozy family room with fireplace with custom mantle, picture window and extra recessed lighting! Gorgeous eat-in kitchen with breakfast bar, white cabinetry, stainless steel appliances, tile backsplash, planning desk and separate eating area with sliding glass doors to the patio! Separate flex dining/sitting room with crown molding and wainscoting woodwork! Convenient 1st floor laundry! Large master bedroom with private upgraded garden bath with custom vanity! Gracious size secondary bedrooms! Awesome finished basement with rec room with custom tile work, office, play/media room and full bath! Beautiful private backyard with shed! Quick access to I-90, train station and the Randall Rd corridor! Bring offer!
Property Specifics
| Single Family | |
| — | |
| — | |
| 1971 | |
| — | |
| — | |
| No | |
| 0.17 |
| Kane | |
| Country Knolls North | |
| 0 / Not Applicable | |
| — | |
| — | |
| — | |
| 11630061 | |
| 0616152026 |
Property History
| DATE: | EVENT: | PRICE: | SOURCE: |
|---|---|---|---|
| 10 Jan, 2011 | Sold | $179,000 | MRED MLS |
| 26 Nov, 2010 | Under contract | $184,900 | MRED MLS |
| 26 Nov, 2010 | Listed for sale | $184,900 | MRED MLS |
| 26 Sep, 2018 | Sold | $296,000 | MRED MLS |
| 15 Aug, 2018 | Under contract | $293,145 | MRED MLS |
| — | Last price change | $298,990 | MRED MLS |
| 14 Jul, 2018 | Listed for sale | $307,000 | MRED MLS |
| 1 Nov, 2022 | Sold | $351,500 | MRED MLS |
| 28 Sep, 2022 | Under contract | $359,900 | MRED MLS |
| 15 Sep, 2022 | Listed for sale | $359,900 | MRED MLS |




































Room Specifics
Total Bedrooms: 4
Bedrooms Above Ground: 3
Bedrooms Below Ground: 1
Dimensions: —
Floor Type: —
Dimensions: —
Floor Type: —
Dimensions: —
Floor Type: —
Full Bathrooms: 4
Bathroom Amenities: Whirlpool,Separate Shower
Bathroom in Basement: 1
Rooms: —
Basement Description: Finished
Other Specifics
| 2 | |
| — | |
| Concrete | |
| — | |
| — | |
| 43X97X154X160 | |
| — | |
| — | |
| — | |
| — | |
| Not in DB | |
| — | |
| — | |
| — | |
| — |
Tax History
| Year | Property Taxes |
|---|---|
| 2011 | $6,802 |
| 2018 | $6,573 |
| 2022 | $7,749 |
Contact Agent
Nearby Similar Homes
Nearby Sold Comparables
Contact Agent
Listing Provided By
RE/MAX Horizon







