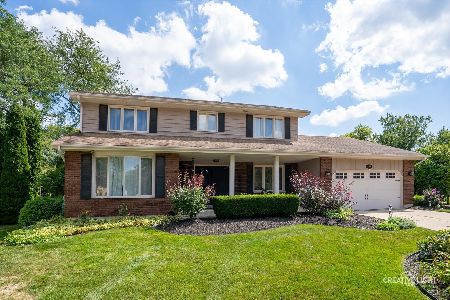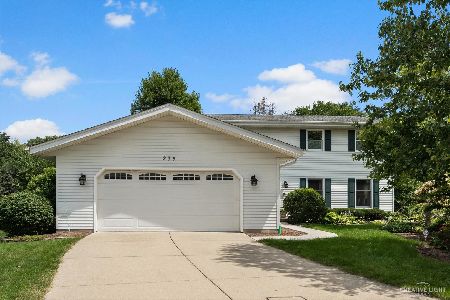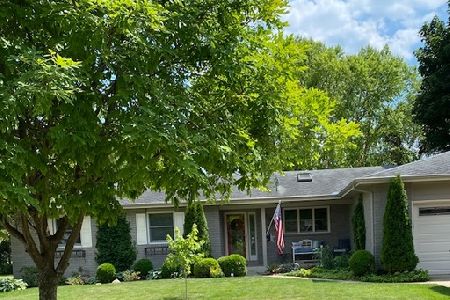239 Brookside Drive, Elgin, Illinois 60123
$245,000
|
Sold
|
|
| Status: | Closed |
| Sqft: | 1,742 |
| Cost/Sqft: | $149 |
| Beds: | 3 |
| Baths: | 3 |
| Year Built: | 1977 |
| Property Taxes: | $5,455 |
| Days On Market: | 2865 |
| Lot Size: | 0,25 |
Description
One owner hillside ranch w/finished walkout basement on quiet cul de sac! Patio doors from living room and family room to elevated deck/balcony overlooking backyard. Hot tub area and first floor laundry/half bath off family room. Walkout basement has family room w/wood burning brick front fireplace, plenty of storage space, room to finish additional bedroom and roughed in plumbing for future bath. New Lennox GFA furnace and central air in '10, new roof w/tear off in '07, new garage door & opener in '07. New patio doors & front door in '08, newer vinyl siding and insulated glass casement windows, updated landscaping in '07, newer appliances. Great lot adjacent to city owned prairie wildlife nature preserve w/walking paths!
Property Specifics
| Single Family | |
| — | |
| Walk-Out Ranch | |
| 1977 | |
| Partial,Walkout | |
| — | |
| No | |
| 0.25 |
| Kane | |
| Country Knolls North | |
| 0 / Not Applicable | |
| None | |
| Public | |
| Public Sewer, Sewer-Storm | |
| 09894181 | |
| 0616152005 |
Nearby Schools
| NAME: | DISTRICT: | DISTANCE: | |
|---|---|---|---|
|
Grade School
Hillcrest Elementary School |
46 | — | |
|
Middle School
Kimball Middle School |
46 | Not in DB | |
|
High School
Kimball Middle School |
46 | Not in DB | |
Property History
| DATE: | EVENT: | PRICE: | SOURCE: |
|---|---|---|---|
| 31 May, 2018 | Sold | $245,000 | MRED MLS |
| 16 Apr, 2018 | Under contract | $259,900 | MRED MLS |
| — | Last price change | $264,900 | MRED MLS |
| 23 Mar, 2018 | Listed for sale | $264,900 | MRED MLS |
Room Specifics
Total Bedrooms: 3
Bedrooms Above Ground: 3
Bedrooms Below Ground: 0
Dimensions: —
Floor Type: Carpet
Dimensions: —
Floor Type: Carpet
Full Bathrooms: 3
Bathroom Amenities: —
Bathroom in Basement: 0
Rooms: Recreation Room
Basement Description: Partially Finished,Exterior Access,Bathroom Rough-In
Other Specifics
| 2 | |
| Concrete Perimeter | |
| Concrete | |
| Deck, Patio, Storms/Screens | |
| Cul-De-Sac,Nature Preserve Adjacent,Landscaped | |
| 45.97' X 164.25 X 122.18' | |
| Unfinished | |
| Full | |
| First Floor Bedroom, First Floor Laundry, First Floor Full Bath | |
| Range, Microwave, Dishwasher, Refrigerator, Washer, Dryer | |
| Not in DB | |
| Sidewalks, Street Lights, Street Paved | |
| — | |
| — | |
| Wood Burning, Attached Fireplace Doors/Screen |
Tax History
| Year | Property Taxes |
|---|---|
| 2018 | $5,455 |
Contact Agent
Nearby Similar Homes
Nearby Sold Comparables
Contact Agent
Listing Provided By
RE/MAX Horizon








