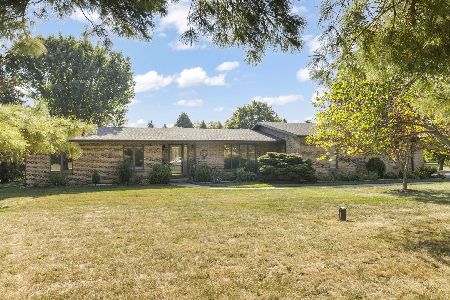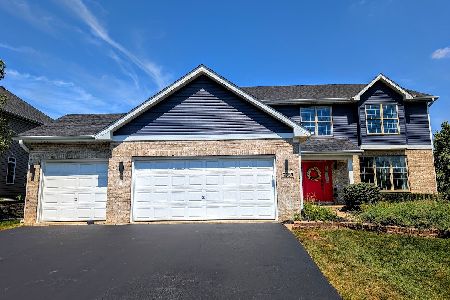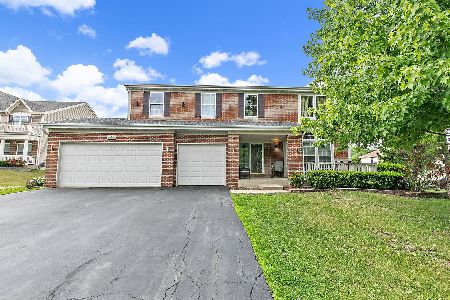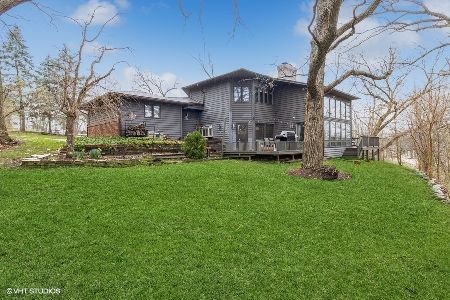155 Forestview Drive, Elgin, Illinois 60120
$300,000
|
Sold
|
|
| Status: | Closed |
| Sqft: | 2,726 |
| Cost/Sqft: | $113 |
| Beds: | 3 |
| Baths: | 3 |
| Year Built: | 1987 |
| Property Taxes: | $8,038 |
| Days On Market: | 2309 |
| Lot Size: | 1,10 |
Description
Circular Driveway, Air-lock Foyer and 2+ story cathedral ceiling The large kitchen with quartz counters and convenient Island and eat-in Dining Space / Family Room all offer a wonderful open space for your family and friends to enjoy & entertain in year around. Great Room welcome all who enter this custom-built home nestled on tranquil wooded lot. The floor-to-ceiling, expansive windows of the home, and the windows in Great Room, Bar & kitchen areas allow the sunlight to flood into this and all areas of home throughout the day.Located in the secure and private 2-entrance only community of Rolling Knolls Estates, on Elgin's east side, in unincorporated Cook County, this home has low taxes and is on a private 1.1 acre landscaped yard. The seller is willing to convert or offer a credit to convert the den with closet on the main level to be 3rd bedroom. 2.5 car garage has bonus room. Only minutes from I90 and x-ways, please hurry, come see your new home asap and start packing today!
Property Specifics
| Single Family | |
| — | |
| Contemporary | |
| 1987 | |
| None | |
| — | |
| No | |
| 1.1 |
| Cook | |
| — | |
| 60 / Annual | |
| Insurance,Other | |
| Private Well | |
| Septic-Private | |
| 10487880 | |
| 06161030080000 |
Nearby Schools
| NAME: | DISTRICT: | DISTANCE: | |
|---|---|---|---|
|
Grade School
Hilltop Elementary School |
46 | — | |
|
High School
Elgin High School |
46 | Not in DB | |
Property History
| DATE: | EVENT: | PRICE: | SOURCE: |
|---|---|---|---|
| 21 Oct, 2019 | Sold | $300,000 | MRED MLS |
| 17 Sep, 2019 | Under contract | $309,000 | MRED MLS |
| — | Last price change | $319,000 | MRED MLS |
| 16 Aug, 2019 | Listed for sale | $319,000 | MRED MLS |
| 30 May, 2024 | Sold | $450,000 | MRED MLS |
| 15 Apr, 2024 | Under contract | $419,900 | MRED MLS |
| 18 Mar, 2024 | Listed for sale | $419,900 | MRED MLS |
Room Specifics
Total Bedrooms: 3
Bedrooms Above Ground: 3
Bedrooms Below Ground: 0
Dimensions: —
Floor Type: Carpet
Dimensions: —
Floor Type: Hardwood
Full Bathrooms: 3
Bathroom Amenities: Separate Shower,Soaking Tub
Bathroom in Basement: 0
Rooms: Exercise Room,Heated Sun Room,Deck,Bonus Room
Basement Description: Cellar
Other Specifics
| 2.5 | |
| Concrete Perimeter | |
| Concrete,Circular | |
| Balcony, Deck, Storms/Screens, Workshop | |
| Forest Preserve Adjacent,Nature Preserve Adjacent,Landscaped,Wooded,Mature Trees | |
| 154 X 296 X 162 X 295 | |
| Unfinished | |
| Full | |
| Vaulted/Cathedral Ceilings, Skylight(s), Bar-Wet | |
| — | |
| Not in DB | |
| Horse-Riding Area, Street Paved, Other | |
| — | |
| — | |
| Wood Burning, Gas Log |
Tax History
| Year | Property Taxes |
|---|---|
| 2019 | $8,038 |
Contact Agent
Nearby Similar Homes
Nearby Sold Comparables
Contact Agent
Listing Provided By
Berkshire Hathaway HomeServices Starck Real Estate







