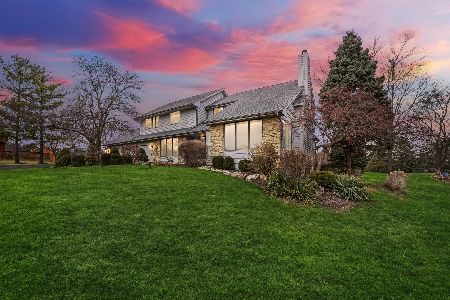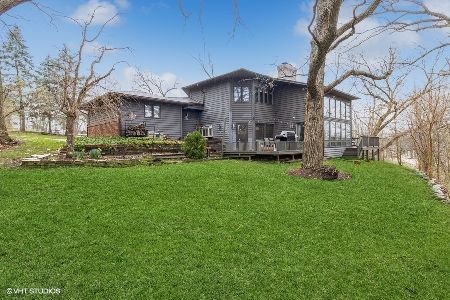185 Forestview Drive, Elgin, Illinois 60120
$495,000
|
Sold
|
|
| Status: | Closed |
| Sqft: | 4,988 |
| Cost/Sqft: | $99 |
| Beds: | 3 |
| Baths: | 5 |
| Year Built: | 1998 |
| Property Taxes: | $10,937 |
| Days On Market: | 2861 |
| Lot Size: | 1,10 |
Description
The Majestic foyer, soaring ceilings and warm HW floors of great room welcome all who enter this home complete with million dollar views of Poplar Creek Forest Preserve. This Exquisite spacious, custom built, single owner luxury 5000+ s.f. home is on a tranquil landscaped 1.1 acre lot in private Rolling Knolls Estates & boasts artistic tiled foyer w leaded glass windows. Sun-lit open floor plan, quality finishes & thoughtful design offer a stunning yet warm estate. Amenities include soaring ceilings in the two-story Great room; floor to ceiling stone fireplace, beautiful dining room with custom home office wall unit & quality Marvin windows & window treatments thru-out. Huge kitchen features granite Center Island breakfast bar, granite counters, high-end cabinets, quality appliances & spacious eating area. Adjacent sun-filled eating space allows entertaining comfortably. See this Awesome value, w/ a Home Warranty, just minutes from I90, Sears Holding, Arboretum, Woodfield in Cook Cty.
Property Specifics
| Single Family | |
| — | |
| — | |
| 1998 | |
| — | |
| CUSTOM 2 STORY; WALK OUT | |
| No | |
| 1.1 |
| Cook | |
| Rolling Knolls Estates | |
| 60 / Annual | |
| — | |
| — | |
| — | |
| 09898434 | |
| 06161030110000 |
Nearby Schools
| NAME: | DISTRICT: | DISTANCE: | |
|---|---|---|---|
|
Middle School
Hilltop Elementary School |
46 | Not in DB | |
|
High School
Elgin High School |
46 | Not in DB | |
Property History
| DATE: | EVENT: | PRICE: | SOURCE: |
|---|---|---|---|
| 30 Aug, 2018 | Sold | $495,000 | MRED MLS |
| 11 Jun, 2018 | Under contract | $495,000 | MRED MLS |
| — | Last price change | $515,000 | MRED MLS |
| 28 Mar, 2018 | Listed for sale | $539,000 | MRED MLS |
Room Specifics
Total Bedrooms: 3
Bedrooms Above Ground: 3
Bedrooms Below Ground: 0
Dimensions: —
Floor Type: —
Dimensions: —
Floor Type: —
Full Bathrooms: 5
Bathroom Amenities: Steam Shower
Bathroom in Basement: 1
Rooms: —
Basement Description: Finished,Exterior Access
Other Specifics
| 3 | |
| — | |
| Brick,Other | |
| — | |
| — | |
| 156'X309'X161'X304' | |
| Dormer,Unfinished | |
| — | |
| — | |
| — | |
| Not in DB | |
| — | |
| — | |
| — | |
| — |
Tax History
| Year | Property Taxes |
|---|---|
| 2018 | $10,937 |
Contact Agent
Nearby Similar Homes
Nearby Sold Comparables
Contact Agent
Listing Provided By
Berkshire Hathaway HomeServices Starck Real Estate





