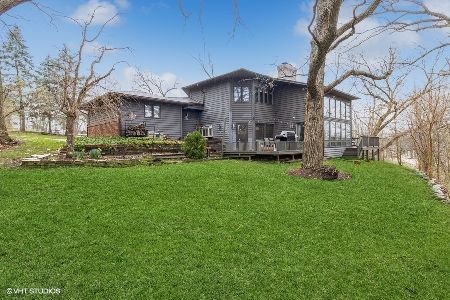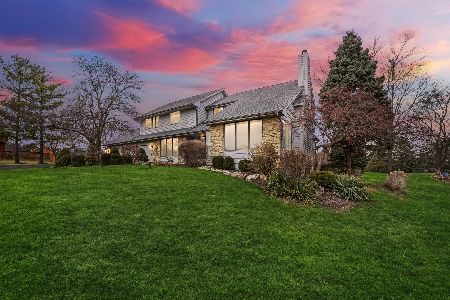165 Forestview Drive, Elgin, Illinois 60120
$375,000
|
Sold
|
|
| Status: | Closed |
| Sqft: | 0 |
| Cost/Sqft: | — |
| Beds: | 5 |
| Baths: | 3 |
| Year Built: | 1986 |
| Property Taxes: | $8,451 |
| Days On Market: | 2516 |
| Lot Size: | 1,10 |
Description
Imagine the memories you will enjoy making in this awesome, 5 bedroom custom built home with master bedroom on main level. The warm, gleaming hardwood floors of Foyer & main level welcome all who enter this single owner estate with walk-out basement. Expansive windows thru-out the home allows sunlight to flood in throughout the day. The large designer kitchen with granite counters and adjacent eat-in space dining space, and formal dining Room all offers wonderful open areas to entertain in for years. Located in the private, 2-entrance only community of Rolling Knolls Estates on 1.1 acre professionally landscaped yard, this unique home is will warm your heart. The Beautiful flooring and finishes & updated interior offer great comfort and value. The multi-level deck, off family/kitchen area leads to well maintained pool and private yard to relax & entertain in. Home boasts tranquil views of the Forest preserve year around and is located in unincorporated Cook Cty, just minutes from 190.
Property Specifics
| Single Family | |
| — | |
| Ranch | |
| 1986 | |
| Full,Walkout | |
| RANCH | |
| No | |
| 1.1 |
| Cook | |
| Rolling Knolls Estates | |
| 60 / Annual | |
| Insurance,Other | |
| Private Well | |
| Septic-Private | |
| 10300956 | |
| 06161030090000 |
Nearby Schools
| NAME: | DISTRICT: | DISTANCE: | |
|---|---|---|---|
|
Grade School
Hilltop Elementary School |
46 | — | |
|
Middle School
Larsen Middle School |
46 | Not in DB | |
|
High School
Elgin High School |
46 | Not in DB | |
Property History
| DATE: | EVENT: | PRICE: | SOURCE: |
|---|---|---|---|
| 22 May, 2019 | Sold | $375,000 | MRED MLS |
| 21 Mar, 2019 | Under contract | $375,000 | MRED MLS |
| 7 Mar, 2019 | Listed for sale | $375,000 | MRED MLS |
Room Specifics
Total Bedrooms: 5
Bedrooms Above Ground: 5
Bedrooms Below Ground: 0
Dimensions: —
Floor Type: Hardwood
Dimensions: —
Floor Type: Hardwood
Dimensions: —
Floor Type: Carpet
Dimensions: —
Floor Type: —
Full Bathrooms: 3
Bathroom Amenities: Double Sink
Bathroom in Basement: 1
Rooms: Bedroom 5,Workshop,Storage,Foyer
Basement Description: Finished,Exterior Access
Other Specifics
| 3 | |
| Concrete Perimeter | |
| Asphalt | |
| Balcony, Deck, Patio, Dog Run, Above Ground Pool | |
| Forest Preserve Adjacent,Landscaped,Wooded | |
| 165X300X164X300 | |
| Full,Unfinished | |
| Full | |
| Vaulted/Cathedral Ceilings, Bar-Dry, Bar-Wet | |
| Range, Dishwasher, Refrigerator, Washer, Dryer | |
| Not in DB | |
| Other | |
| — | |
| — | |
| Electric, Heatilator, Ventless |
Tax History
| Year | Property Taxes |
|---|---|
| 2019 | $8,451 |
Contact Agent
Nearby Similar Homes
Nearby Sold Comparables
Contact Agent
Listing Provided By
Berkshire Hathaway HomeServices Starck Real Estate





