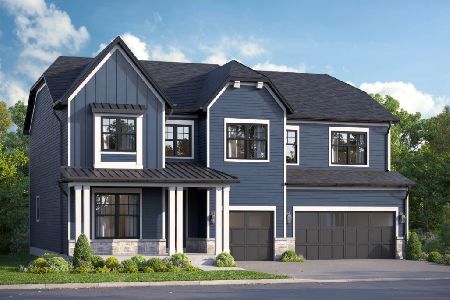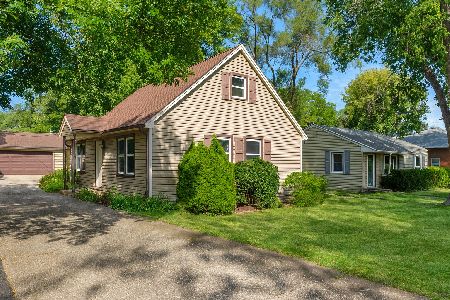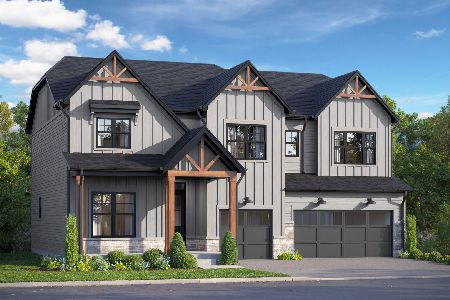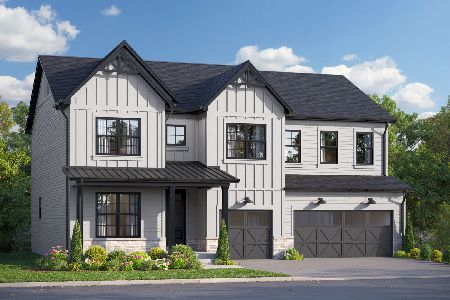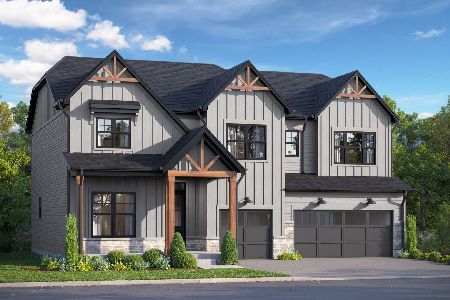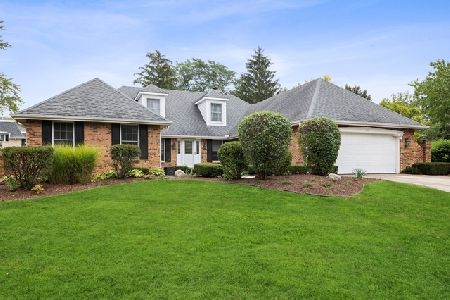155 Saddle Brook Drive, Oak Brook, Illinois 60523
$755,000
|
Sold
|
|
| Status: | Closed |
| Sqft: | 4,788 |
| Cost/Sqft: | $162 |
| Beds: | 4 |
| Baths: | 4 |
| Year Built: | 1982 |
| Property Taxes: | $10,006 |
| Days On Market: | 1561 |
| Lot Size: | 0,37 |
Description
Welcome to Saddle Brook, a premier subdivision in Oak Brook that offers tennis courts, beautiful parks, and a wonderful walk/bike path . Situated on one of several cul-de-sacs, this spacious and wonderfully maintained home offers many options for different lifestyles. If one level living is needed, this brick home meets all of the requirements. The main floor offers two generous size bedrooms, 2 full bathrooms, a powder room and a den There is also a kitchen/breakfast area, laundry room, family and living room, all located with a convenient easy traffic pattern. The 2nd level offers two huge bedrooms and another full bathroom. But wait, that is not all! The lower level offers a work/tool room, along with a huge area that could be used for crafting or as an artist studio. There is also an extra kitchenette area with an oven/range and refrigerator. The large adjacent recreation room offers plenty of space for family fun. An additional smaller room could be used as an office. The covered deck off the family room is a lovely spot for dining al fresco. In 2020, the central air conditioning , hot water heater, and Aprilaire humidifier were replaced. The roof with a 30 year warranty was replaced in 2007. Presiding in the Hinsdale Central High School district, this home is waiting for new owners to make it their own.
Property Specifics
| Single Family | |
| — | |
| Traditional | |
| 1982 | |
| Full | |
| — | |
| No | |
| 0.37 |
| Du Page | |
| — | |
| 490 / Annual | |
| Insurance,Exterior Maintenance | |
| Lake Michigan,Public | |
| Public Sewer | |
| 11240579 | |
| 0633408016 |
Nearby Schools
| NAME: | DISTRICT: | DISTANCE: | |
|---|---|---|---|
|
Grade School
Brook Forest Elementary School |
53 | — | |
|
Middle School
Butler Junior High School |
53 | Not in DB | |
|
High School
Hinsdale Central High School |
86 | Not in DB | |
Property History
| DATE: | EVENT: | PRICE: | SOURCE: |
|---|---|---|---|
| 30 Nov, 2021 | Sold | $755,000 | MRED MLS |
| 15 Nov, 2021 | Under contract | $775,000 | MRED MLS |
| 7 Oct, 2021 | Listed for sale | $775,000 | MRED MLS |
| 14 Apr, 2022 | Sold | $745,000 | MRED MLS |
| 3 Mar, 2022 | Under contract | $775,000 | MRED MLS |
| — | Last price change | $800,000 | MRED MLS |
| 3 Feb, 2022 | Listed for sale | $800,000 | MRED MLS |
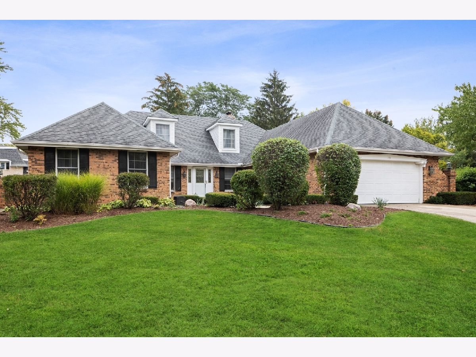
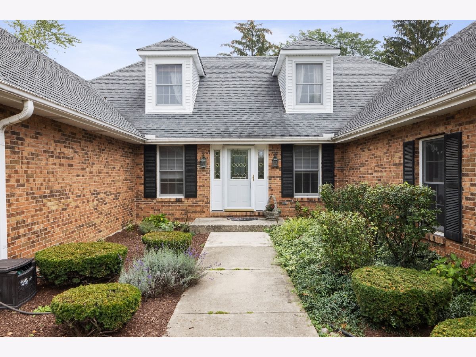
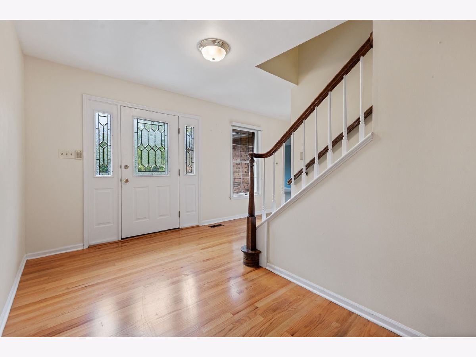
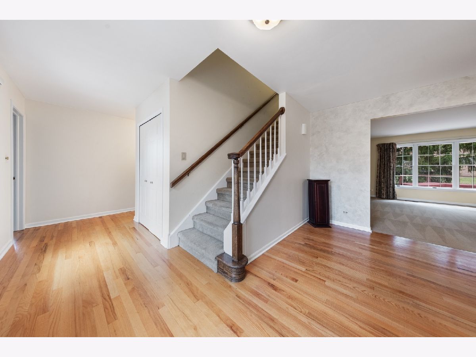
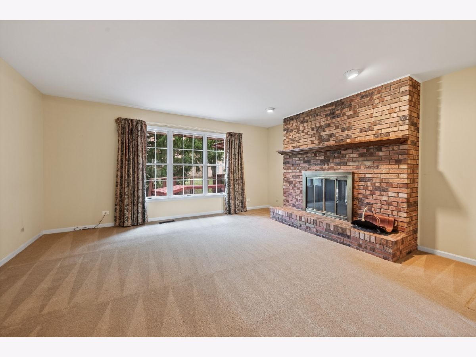


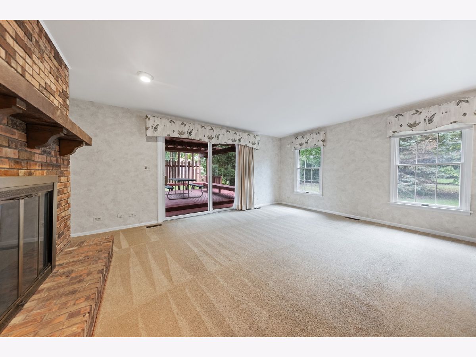
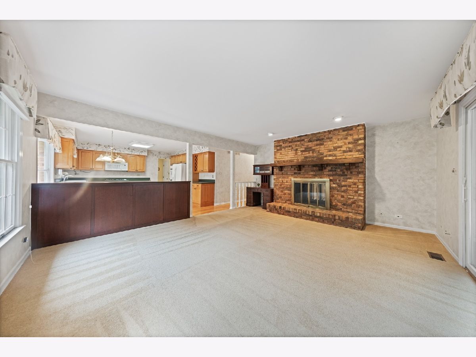

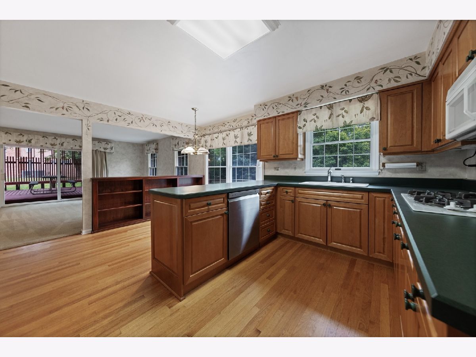

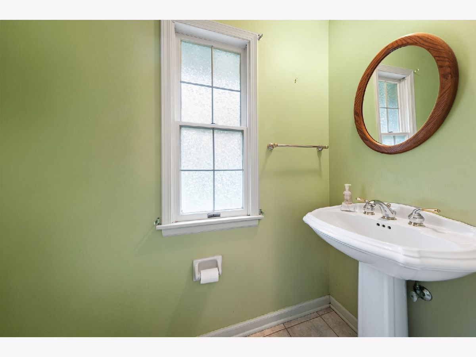




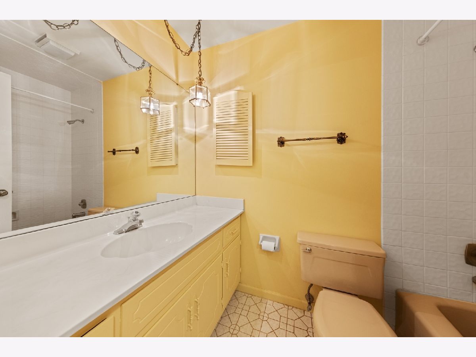
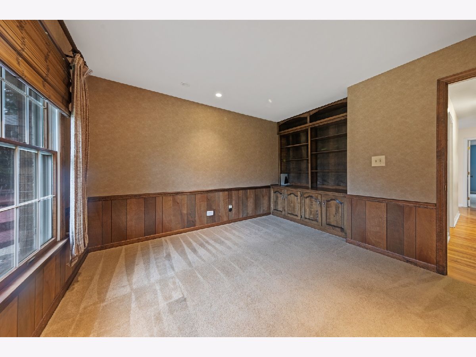
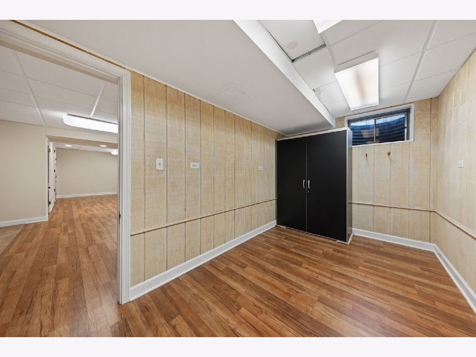

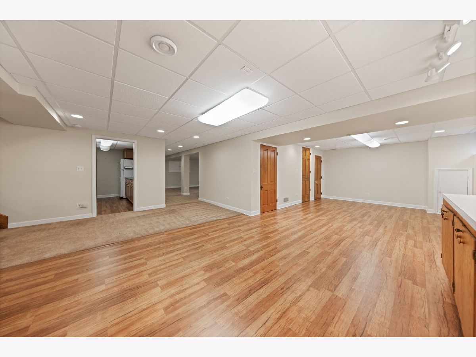

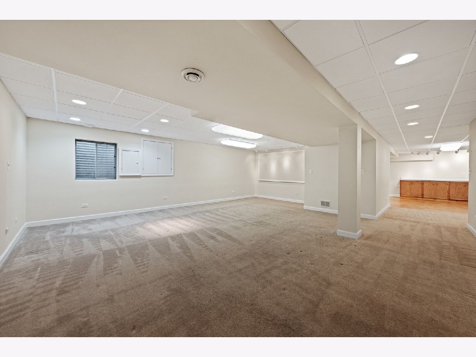
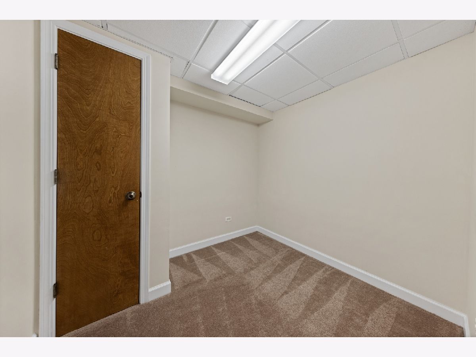

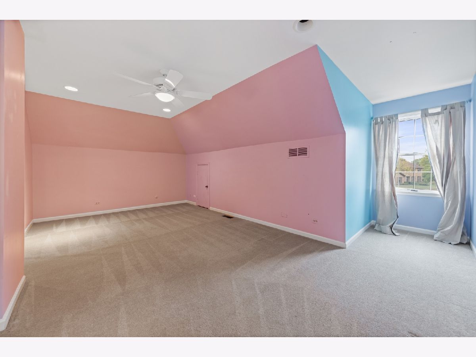

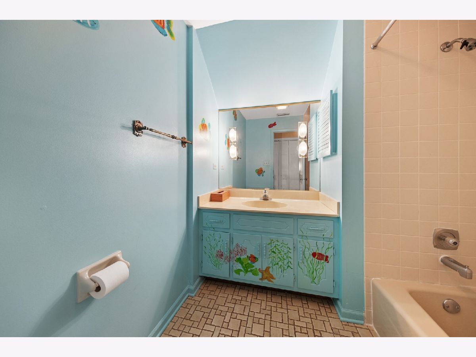
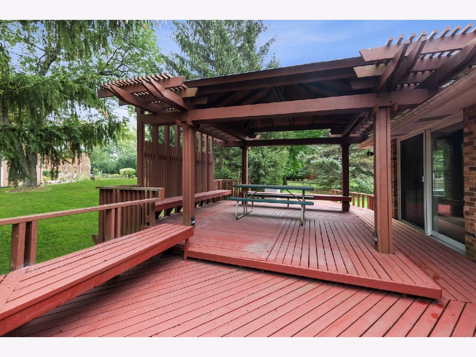

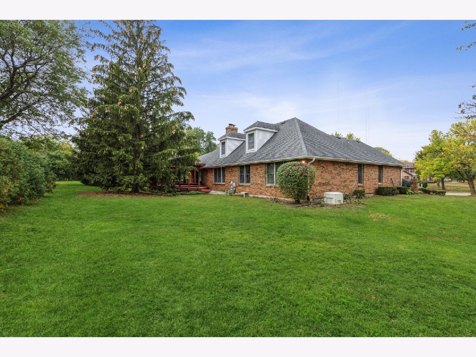
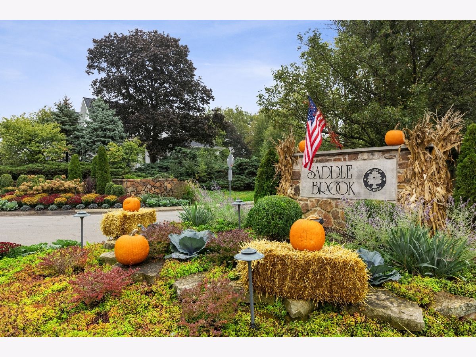
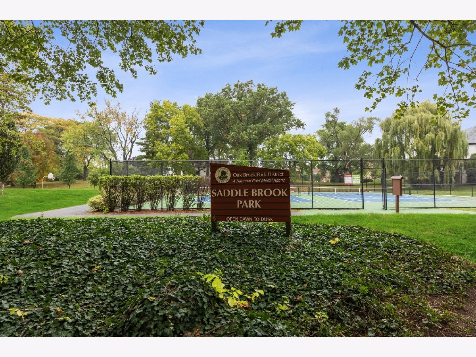
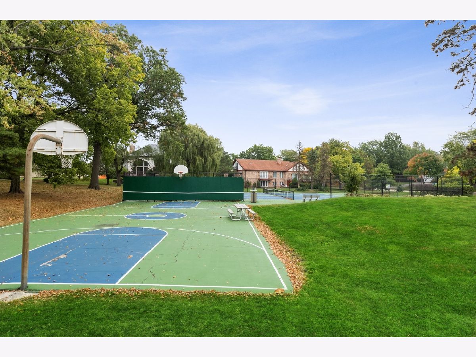
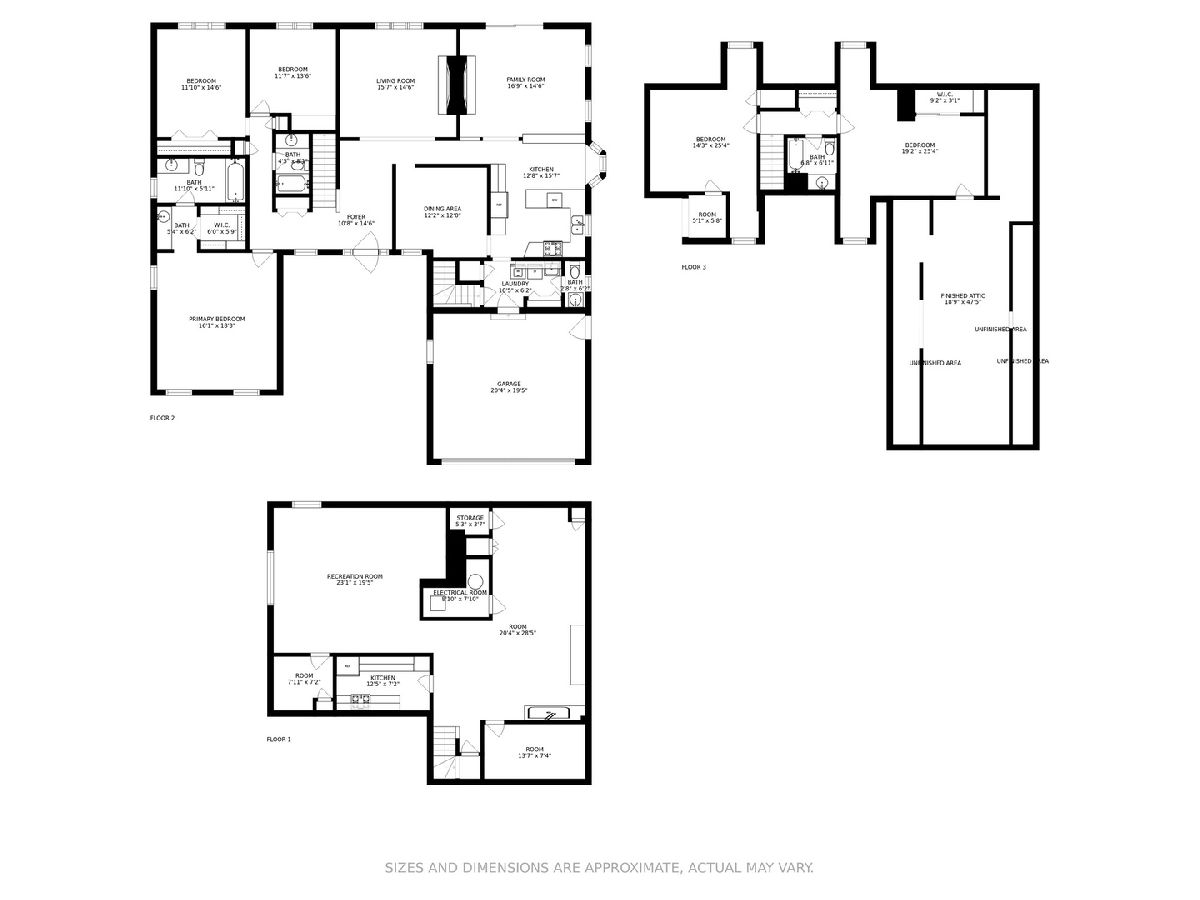
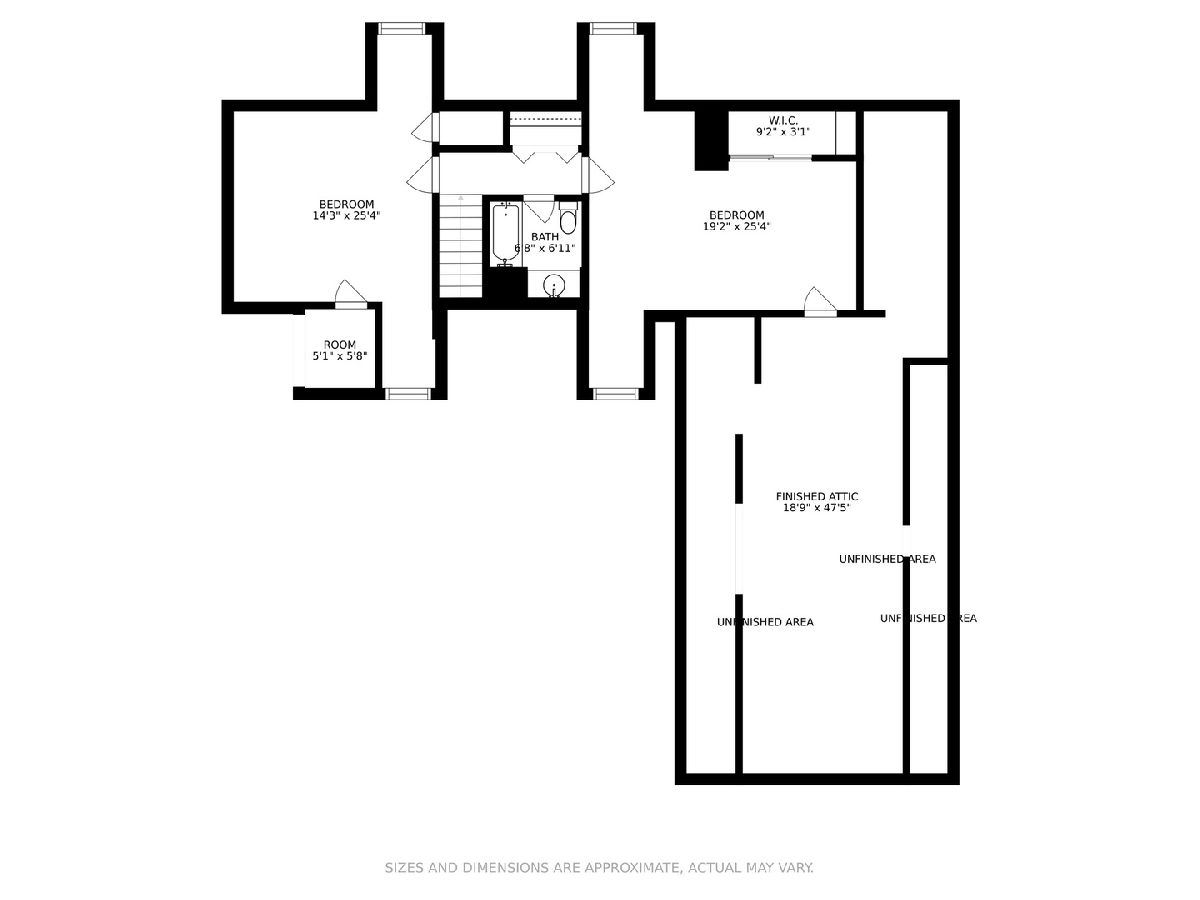
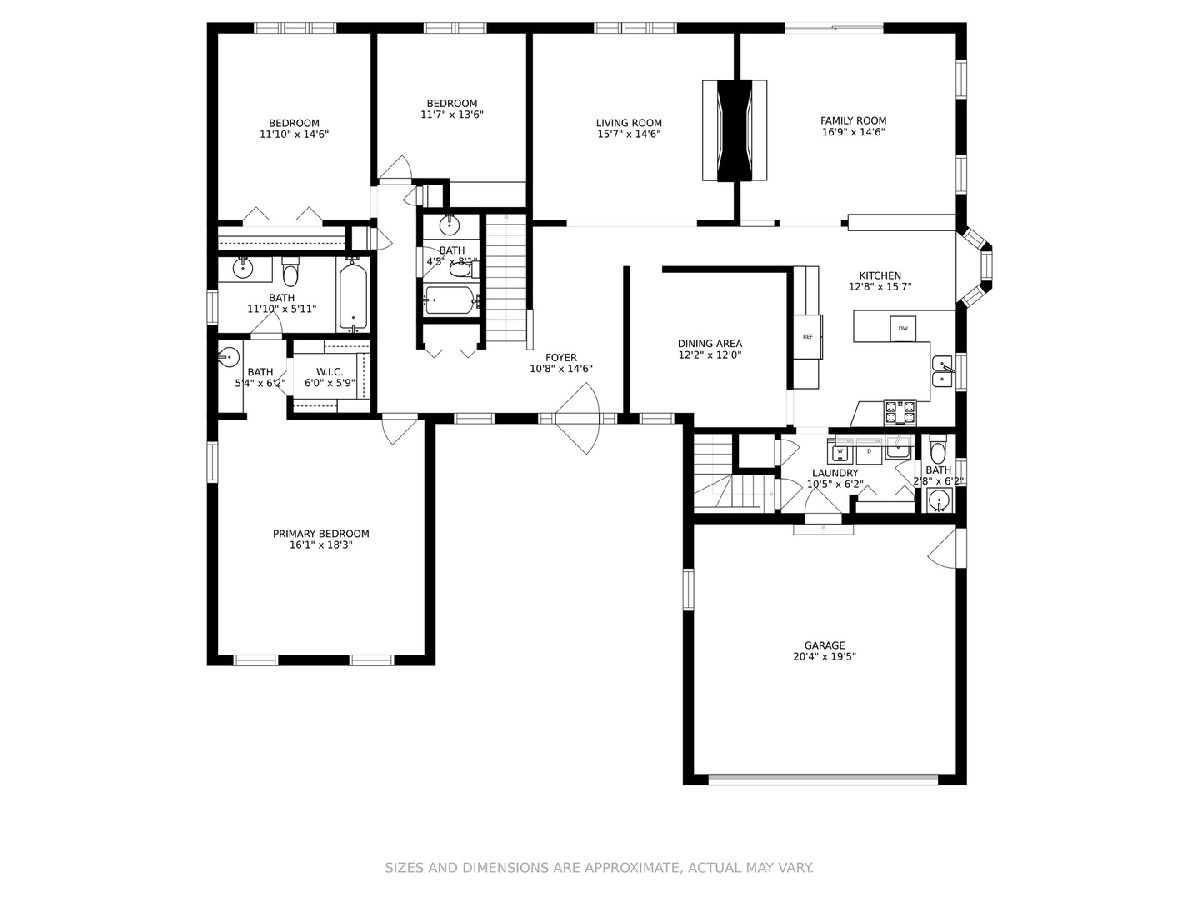
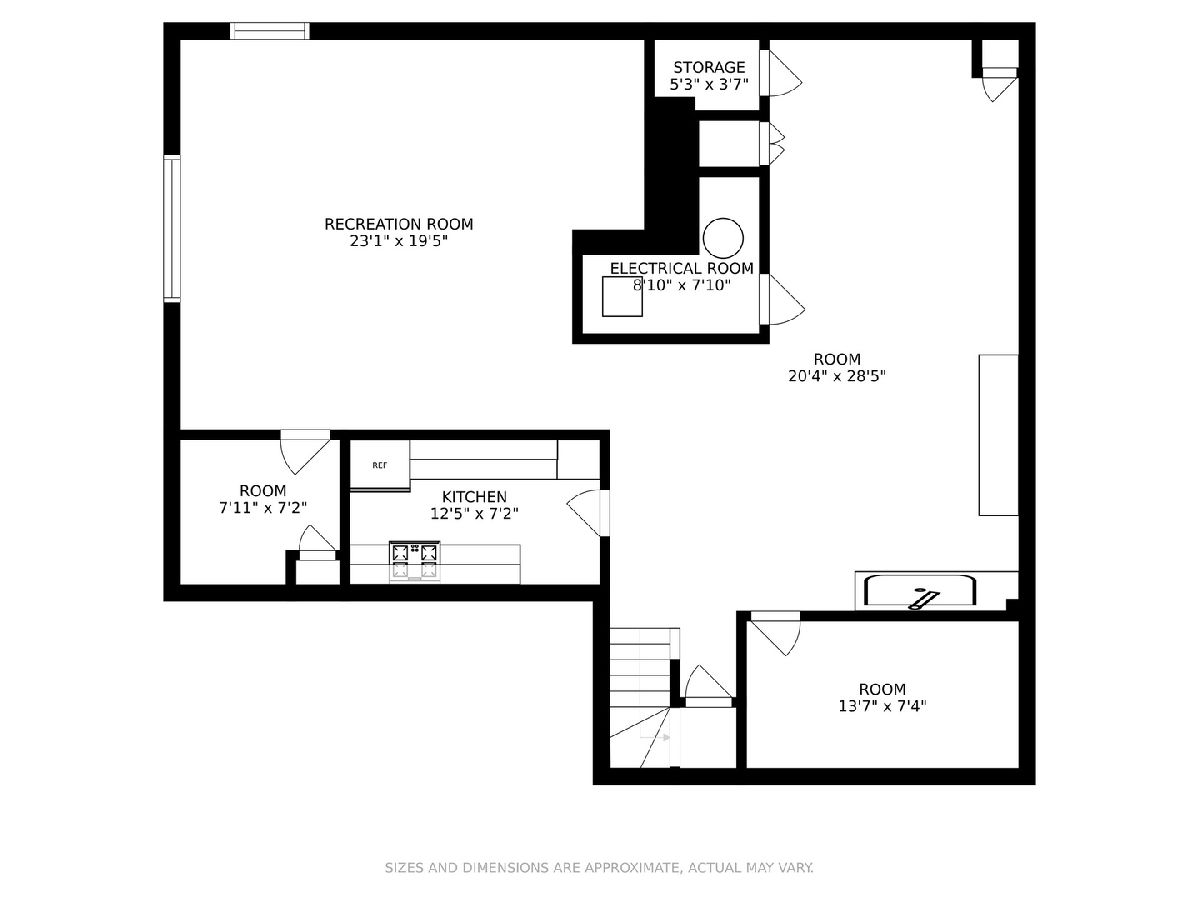
Room Specifics
Total Bedrooms: 4
Bedrooms Above Ground: 4
Bedrooms Below Ground: 0
Dimensions: —
Floor Type: Carpet
Dimensions: —
Floor Type: Carpet
Dimensions: —
Floor Type: Carpet
Full Bathrooms: 4
Bathroom Amenities: —
Bathroom in Basement: 0
Rooms: Breakfast Room,Den,Office,Recreation Room,Workshop,Kitchen,Other Room,Foyer
Basement Description: Finished
Other Specifics
| 2 | |
| Concrete Perimeter | |
| Asphalt | |
| Deck | |
| — | |
| 86 X 132 X 14 X 177 X 154 | |
| — | |
| Full | |
| First Floor Bedroom, First Floor Laundry, First Floor Full Bath | |
| Double Oven, Range, Microwave, Dishwasher, Refrigerator | |
| Not in DB | |
| Curbs, Street Lights, Street Paved | |
| — | |
| — | |
| Double Sided |
Tax History
| Year | Property Taxes |
|---|---|
| 2021 | $10,006 |
Contact Agent
Nearby Similar Homes
Contact Agent
Listing Provided By
Jameson Sotheby's International Realty


