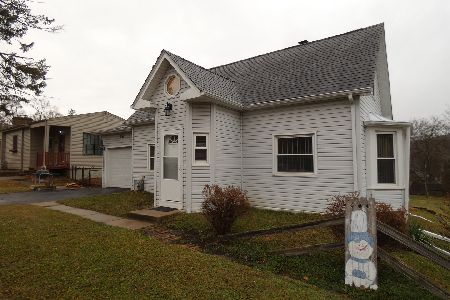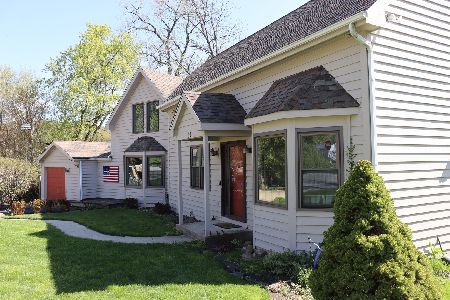1550 Harrison Street, Algonquin, Illinois 60102
$269,900
|
Sold
|
|
| Status: | Closed |
| Sqft: | 3,563 |
| Cost/Sqft: | $80 |
| Beds: | 3 |
| Baths: | 3 |
| Year Built: | 1992 |
| Property Taxes: | $8,323 |
| Days On Market: | 2470 |
| Lot Size: | 0,15 |
Description
Enjoy the lifestyle of resort living but only minutes to everything you need! Owner willing to give $3000 credit at closing or $2500 & warranty! Enjoy river rights & only 1 block away from the water! Custom home w/vaulted, beamed ceiling in the sunken FR w/cozy, stone FP & wet bar that is open to the beautiful, open DR. HUGH kitchen w/center island w/tons of cabinets & counter space & newer appliances. 2 1st floor bdrms w/full bath. 2nd flr mstr bdr w/large walk in & private mstr bath w/double sink vanity, large whirlpool tub, sep shower, skylites & large linen closet. Finished bsmt adds so much more w/rec room w/wet bar, 25 x 13 bedroom/office, full bath & 2 areas for storage + entrance from the garage makes this area perfect for in-law/teenage suite! Newer 90% eff furnace, sump pump w/back up, reverse osmosis. Large deck w/fenced yard. You have to see this home to appreciate it. Minutes to DT Algonquin & Riverwalk! D300 HS Pathway Program for all students. Call for all details
Property Specifics
| Single Family | |
| — | |
| Contemporary | |
| 1992 | |
| Full,English | |
| CUSTOM | |
| No | |
| 0.15 |
| Mc Henry | |
| — | |
| 100 / Annual | |
| Lake Rights,Other | |
| Public | |
| Public Sewer | |
| 10344124 | |
| 1926157018 |
Nearby Schools
| NAME: | DISTRICT: | DISTANCE: | |
|---|---|---|---|
|
Grade School
Eastview Elementary School |
300 | — | |
|
Middle School
Algonquin Middle School |
300 | Not in DB | |
|
High School
Dundee-crown High School |
300 | Not in DB | |
Property History
| DATE: | EVENT: | PRICE: | SOURCE: |
|---|---|---|---|
| 28 Sep, 2007 | Sold | $335,500 | MRED MLS |
| 15 Aug, 2007 | Under contract | $344,900 | MRED MLS |
| 9 Jul, 2007 | Listed for sale | $344,900 | MRED MLS |
| 26 Jul, 2019 | Sold | $269,900 | MRED MLS |
| 12 Jun, 2019 | Under contract | $284,900 | MRED MLS |
| 15 Apr, 2019 | Listed for sale | $284,900 | MRED MLS |
Room Specifics
Total Bedrooms: 4
Bedrooms Above Ground: 3
Bedrooms Below Ground: 1
Dimensions: —
Floor Type: Carpet
Dimensions: —
Floor Type: Carpet
Dimensions: —
Floor Type: Carpet
Full Bathrooms: 3
Bathroom Amenities: Whirlpool,Separate Shower,Double Sink
Bathroom in Basement: 1
Rooms: Recreation Room
Basement Description: Finished,Exterior Access
Other Specifics
| 2 | |
| Concrete Perimeter | |
| Asphalt | |
| Deck | |
| Fenced Yard,Water Rights | |
| .22 | |
| Unfinished | |
| Full | |
| Vaulted/Cathedral Ceilings, Skylight(s), Bar-Wet, First Floor Bedroom, In-Law Arrangement, First Floor Full Bath | |
| Double Oven, Microwave, Dishwasher, Refrigerator, Bar Fridge, Washer, Dryer, Disposal, Cooktop, Water Softener Owned | |
| Not in DB | |
| Dock, Water Rights, Sidewalks, Street Lights, Street Paved | |
| — | |
| — | |
| Gas Log, Gas Starter |
Tax History
| Year | Property Taxes |
|---|---|
| 2007 | $7,250 |
| 2019 | $8,323 |
Contact Agent
Nearby Sold Comparables
Contact Agent
Listing Provided By
RE/MAX Unlimited Northwest






