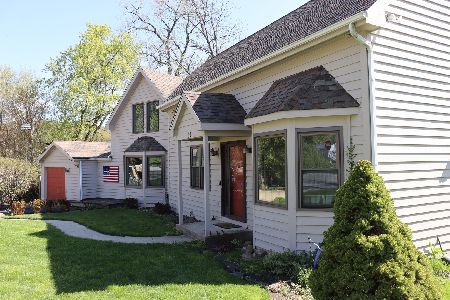1562 Harrison Street, Algonquin, Illinois 60102
$103,000
|
Sold
|
|
| Status: | Closed |
| Sqft: | 2,106 |
| Cost/Sqft: | $52 |
| Beds: | 3 |
| Baths: | 2 |
| Year Built: | 1930 |
| Property Taxes: | $6,103 |
| Days On Market: | 4109 |
| Lot Size: | 0,34 |
Description
EXPANDED 1.5 STORY HM W/LOADS OF POTENTIAL 2 BE A WONDERFUL HM AGAIN. FEATURES NEWER VINYL SIDING & ALUM SOFFITS/FASCIA/GUTTER, NEWER ROOF & UPDATED ELEC SERVICE. MAIN FLR BATH IS REMODELED 2! HUGE FAMILY RM W/FP WILL BE PERFECT 4 THE UPCOMING HOLIDAYS. LGE CORNER LOT OFFERS ROOM 4 CHILDREN, PETS & GARDENING ALIKE! NEAR FOX RIVER & AREA PARK 2 ENJOY ALL THAT THE RIVER OFFERS! THIS IS A FNMA HOMEPATH PROPERTY.
Property Specifics
| Single Family | |
| — | |
| Traditional | |
| 1930 | |
| None | |
| CUSTOM | |
| No | |
| 0.34 |
| Mc Henry | |
| Algonquin Hills | |
| 0 / Not Applicable | |
| None | |
| Public | |
| Public Sewer | |
| 08757642 | |
| 1926157020 |
Nearby Schools
| NAME: | DISTRICT: | DISTANCE: | |
|---|---|---|---|
|
Grade School
Eastview Elementary School |
300 | — | |
|
Middle School
Algonquin Middle School |
300 | Not in DB | |
|
High School
Dundee-crown High School |
300 | Not in DB | |
Property History
| DATE: | EVENT: | PRICE: | SOURCE: |
|---|---|---|---|
| 29 Dec, 2014 | Sold | $103,000 | MRED MLS |
| 23 Dec, 2014 | Under contract | $108,800 | MRED MLS |
| — | Last price change | $112,500 | MRED MLS |
| 19 Oct, 2014 | Listed for sale | $112,500 | MRED MLS |
| 11 Sep, 2019 | Under contract | $0 | MRED MLS |
| 9 Jul, 2019 | Listed for sale | $0 | MRED MLS |
| 9 Sep, 2025 | Under contract | $0 | MRED MLS |
| 27 Aug, 2025 | Listed for sale | $0 | MRED MLS |
Room Specifics
Total Bedrooms: 3
Bedrooms Above Ground: 3
Bedrooms Below Ground: 0
Dimensions: —
Floor Type: Carpet
Dimensions: —
Floor Type: Hardwood
Full Bathrooms: 2
Bathroom Amenities: —
Bathroom in Basement: 0
Rooms: Sitting Room
Basement Description: None
Other Specifics
| 1 | |
| Concrete Perimeter | |
| Asphalt | |
| Patio, Storms/Screens | |
| Corner Lot | |
| 150 X 100 | |
| — | |
| None | |
| Hardwood Floors, First Floor Bedroom, First Floor Laundry, First Floor Full Bath | |
| Range, Dishwasher, Washer, Dryer | |
| Not in DB | |
| Water Rights | |
| — | |
| — | |
| Wood Burning, Attached Fireplace Doors/Screen |
Tax History
| Year | Property Taxes |
|---|---|
| 2014 | $6,103 |
Contact Agent
Nearby Sold Comparables
Contact Agent
Listing Provided By
Realty Executives Cornerstone





