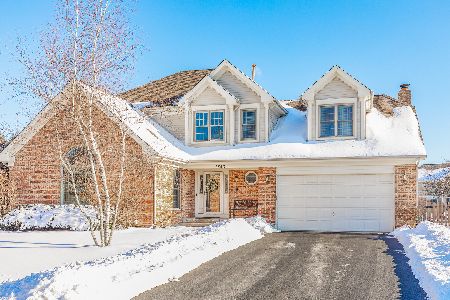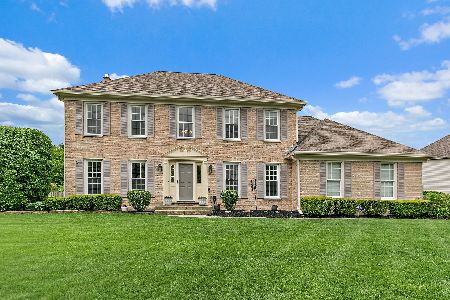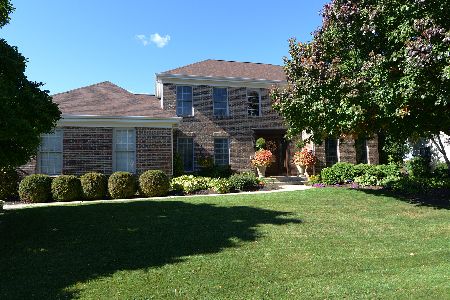1550 Kensington Drive, Algonquin, Illinois 60102
$374,000
|
Sold
|
|
| Status: | Closed |
| Sqft: | 3,014 |
| Cost/Sqft: | $122 |
| Beds: | 5 |
| Baths: | 4 |
| Year Built: | 1994 |
| Property Taxes: | $8,296 |
| Days On Market: | 2868 |
| Lot Size: | 0,44 |
Description
QUALITY, CONVENIENCE, COMFORT! This Exquisite Waldridge model home presents over 4000 SqFt of luxurious living. The interior spaces with Gleaming Hardwood Floors are perfectly proportioned with each room flowing gracefully from one to another creating the emphasis on a relaxed lifestyle! Grand hallway leads to the living room, dining room and beautifully appointed kitchen with sleek white cabinetry, quarts countertops & SS appliances. Gracious Family Room w/Fireplace and Amazing Views of the the professionally landscaped grounds & paver patio w/build in BBQ & fire pit. The main level also features convenient 1st floor bedroom, newly updated half bath & laundry room. Dramatic staircase leads to the remaining bedrooms, hall bathroom w/dual sink. Resort Style Master Suite with walk in wardrobe, spa-like bath w/vaulted ceiling, soaking jacuzzi tub, walk in shower & dual vanities. The finished basement offers plenty of more Living Space! This home will please the most discerning individuals
Property Specifics
| Single Family | |
| — | |
| Contemporary | |
| 1994 | |
| Partial | |
| — | |
| No | |
| 0.44 |
| Kane | |
| — | |
| 220 / Annual | |
| Other | |
| Public | |
| Public Sewer | |
| 09884649 | |
| 0305227008 |
Nearby Schools
| NAME: | DISTRICT: | DISTANCE: | |
|---|---|---|---|
|
Grade School
Westfield Community School |
300 | — | |
|
Middle School
Westfield Community School |
300 | Not in DB | |
|
High School
H D Jacobs High School |
300 | Not in DB | |
Property History
| DATE: | EVENT: | PRICE: | SOURCE: |
|---|---|---|---|
| 7 May, 2018 | Sold | $374,000 | MRED MLS |
| 19 Mar, 2018 | Under contract | $368,900 | MRED MLS |
| 15 Mar, 2018 | Listed for sale | $368,900 | MRED MLS |
| 5 Mar, 2021 | Sold | $400,000 | MRED MLS |
| 2 Feb, 2021 | Under contract | $399,000 | MRED MLS |
| 26 Jan, 2021 | Listed for sale | $399,000 | MRED MLS |
Room Specifics
Total Bedrooms: 5
Bedrooms Above Ground: 5
Bedrooms Below Ground: 0
Dimensions: —
Floor Type: Hardwood
Dimensions: —
Floor Type: Hardwood
Dimensions: —
Floor Type: Hardwood
Dimensions: —
Floor Type: —
Full Bathrooms: 4
Bathroom Amenities: Whirlpool,Separate Shower,Double Sink,Soaking Tub
Bathroom in Basement: 1
Rooms: Kitchen,Bedroom 5,Foyer,Breakfast Room,Office,Play Room,Recreation Room,Utility Room-Lower Level,Walk In Closet
Basement Description: Finished,Crawl
Other Specifics
| 2 | |
| Concrete Perimeter | |
| Asphalt | |
| Patio, Brick Paver Patio, Storms/Screens | |
| Landscaped | |
| 193X58X163X(28X118) | |
| Unfinished | |
| Full | |
| Vaulted/Cathedral Ceilings, Skylight(s), Hardwood Floors, First Floor Bedroom, First Floor Laundry | |
| Microwave, Dishwasher, Refrigerator, High End Refrigerator, Washer, Dryer, Stainless Steel Appliance(s), Cooktop, Built-In Oven | |
| Not in DB | |
| Tennis Courts, Sidewalks, Street Lights, Street Paved | |
| — | |
| — | |
| Wood Burning, Gas Starter |
Tax History
| Year | Property Taxes |
|---|---|
| 2018 | $8,296 |
| 2021 | $9,276 |
Contact Agent
Nearby Similar Homes
Nearby Sold Comparables
Contact Agent
Listing Provided By
Homesmart Connect LLC









