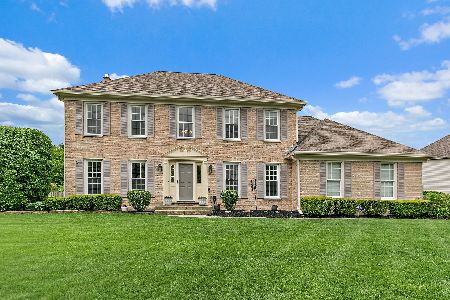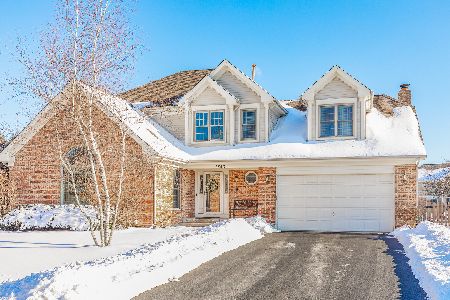1560 Kensington Drive, Algonquin, Illinois 60102
$265,000
|
Sold
|
|
| Status: | Closed |
| Sqft: | 2,401 |
| Cost/Sqft: | $114 |
| Beds: | 4 |
| Baths: | 3 |
| Year Built: | 1997 |
| Property Taxes: | $6,872 |
| Days On Market: | 4328 |
| Lot Size: | 0,23 |
Description
Freddie Mac rehabbed home! New kitchen counters with granite counters. Island cooktop with double oven. Family room with FP. Master bedroom w/walk in closet and bath with whirlpool tub. New carpet, flooring and paint through out. New furnace. Bright sunroom looks out to large deck and fenced yard. Side load garage and brick front. Owner occupant for 1st 20 days. Earnest money in cashiers check to RE/MAX.
Property Specifics
| Single Family | |
| — | |
| Colonial | |
| 1997 | |
| Full | |
| FOX RIDGE | |
| No | |
| 0.23 |
| Kane | |
| Willoughby Farms | |
| 250 / Annual | |
| Other | |
| Public | |
| Public Sewer, Sewer-Storm | |
| 08559397 | |
| 0305176016 |
Nearby Schools
| NAME: | DISTRICT: | DISTANCE: | |
|---|---|---|---|
|
Grade School
Westfield Community School |
300 | — | |
|
Middle School
Westfield Community School |
300 | Not in DB | |
|
High School
H D Jacobs High School |
300 | Not in DB | |
Property History
| DATE: | EVENT: | PRICE: | SOURCE: |
|---|---|---|---|
| 1 Jul, 2014 | Sold | $265,000 | MRED MLS |
| 7 May, 2014 | Under contract | $274,900 | MRED MLS |
| — | Last price change | $284,900 | MRED MLS |
| 16 Mar, 2014 | Listed for sale | $284,900 | MRED MLS |
| 30 Jul, 2025 | Sold | $525,000 | MRED MLS |
| 12 Jun, 2025 | Under contract | $550,000 | MRED MLS |
| 4 Jun, 2025 | Listed for sale | $550,000 | MRED MLS |
Room Specifics
Total Bedrooms: 4
Bedrooms Above Ground: 4
Bedrooms Below Ground: 0
Dimensions: —
Floor Type: Carpet
Dimensions: —
Floor Type: Carpet
Dimensions: —
Floor Type: Carpet
Full Bathrooms: 3
Bathroom Amenities: Whirlpool,Separate Shower,Double Sink
Bathroom in Basement: 0
Rooms: Eating Area,Foyer,Sun Room
Basement Description: Unfinished,Crawl
Other Specifics
| 2 | |
| Concrete Perimeter | |
| Asphalt | |
| Deck, Storms/Screens | |
| Fenced Yard,Park Adjacent | |
| 79X126X79X130 | |
| — | |
| Full | |
| Vaulted/Cathedral Ceilings, Wood Laminate Floors, First Floor Laundry | |
| Range, Microwave, Dishwasher, Refrigerator, Washer, Dryer, Disposal | |
| Not in DB | |
| Tennis Courts, Sidewalks, Street Lights, Street Paved | |
| — | |
| — | |
| Gas Starter |
Tax History
| Year | Property Taxes |
|---|---|
| 2014 | $6,872 |
| 2025 | $10,414 |
Contact Agent
Nearby Sold Comparables
Contact Agent
Listing Provided By
RE/MAX Unlimited Northwest






