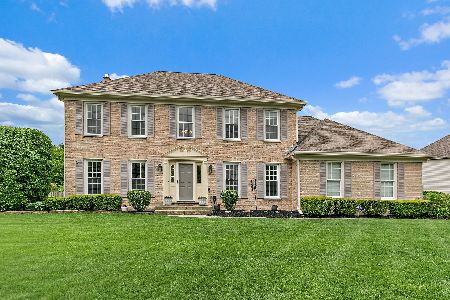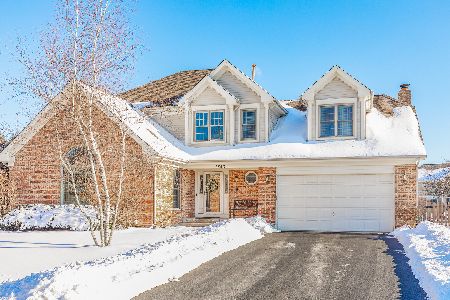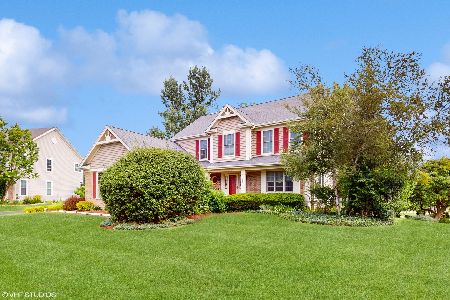1571 Kensington Drive, Algonquin, Illinois 60102
$255,000
|
Sold
|
|
| Status: | Closed |
| Sqft: | 2,820 |
| Cost/Sqft: | $95 |
| Beds: | 4 |
| Baths: | 3 |
| Year Built: | 1995 |
| Property Taxes: | $6,483 |
| Days On Market: | 4766 |
| Lot Size: | 0,00 |
Description
BIG PRICE DROP! MOTIVATED SELLERS RELOCATING OUT OF STATE. EAT-IN KITCHEN W/ISLAND. FAMILY ROOM W/VAULTED CEILING & GAS/WOOD FIREPLACE. MASTER SUITE W/VAULTED CEILING & W/I CLOSETS, WHIRLPOOL & STANDUP SHOWER. HDWD FLRS & OAK TRIM THRU-OUT. UNDERGROUND SPRINKLER. NEW ROOF(2012),WATER HEATER(2011), & VINYL SIDING( 2007). MINUTES FROM SCHOOLS & SHOPPING. SPOTLESS, MOVE-IN READY.
Property Specifics
| Single Family | |
| — | |
| Colonial | |
| 1995 | |
| English | |
| WINTHROP - D | |
| No | |
| — |
| Kane | |
| Willoughby Farms | |
| 0 / Not Applicable | |
| None | |
| Public | |
| Public Sewer | |
| 08241449 | |
| 0305226008 |
Property History
| DATE: | EVENT: | PRICE: | SOURCE: |
|---|---|---|---|
| 26 Mar, 2013 | Sold | $255,000 | MRED MLS |
| 6 Mar, 2013 | Under contract | $268,500 | MRED MLS |
| — | Last price change | $278,800 | MRED MLS |
| 2 Jan, 2013 | Listed for sale | $289,900 | MRED MLS |
| 5 Apr, 2019 | Sold | $310,000 | MRED MLS |
| 16 Feb, 2019 | Under contract | $314,000 | MRED MLS |
| — | Last price change | $324,000 | MRED MLS |
| 20 Nov, 2018 | Listed for sale | $337,000 | MRED MLS |
Room Specifics
Total Bedrooms: 4
Bedrooms Above Ground: 4
Bedrooms Below Ground: 0
Dimensions: —
Floor Type: Carpet
Dimensions: —
Floor Type: Carpet
Dimensions: —
Floor Type: Carpet
Full Bathrooms: 3
Bathroom Amenities: Whirlpool,Separate Shower,Double Sink
Bathroom in Basement: 0
Rooms: Breakfast Room,Den
Basement Description: Partially Finished
Other Specifics
| 3 | |
| Concrete Perimeter | |
| Asphalt | |
| Deck | |
| Forest Preserve Adjacent,Landscaped,Water View,Wooded | |
| 91 X 185 X 149 X 151 | |
| — | |
| Full | |
| Vaulted/Cathedral Ceilings, Hardwood Floors, First Floor Laundry | |
| Double Oven, Dishwasher, Refrigerator, Washer, Dryer, Disposal | |
| Not in DB | |
| Sidewalks, Street Lights, Street Paved | |
| — | |
| — | |
| Gas Log, Ventless |
Tax History
| Year | Property Taxes |
|---|---|
| 2013 | $6,483 |
| 2019 | $8,312 |
Contact Agent
Nearby Similar Homes
Nearby Sold Comparables
Contact Agent
Listing Provided By
Berkshire Hathaway HomeServices Starck Real Estate









