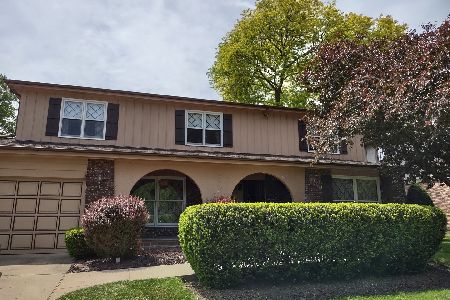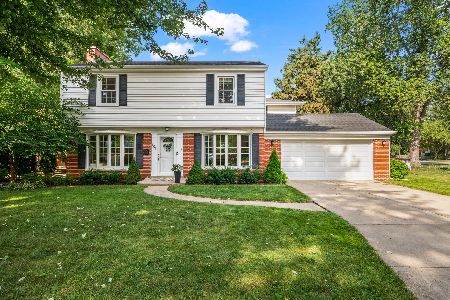1550 Kensington Road, Arlington Heights, Illinois 60004
$540,000
|
Sold
|
|
| Status: | Closed |
| Sqft: | 3,753 |
| Cost/Sqft: | $160 |
| Beds: | 4 |
| Baths: | 3 |
| Year Built: | 1995 |
| Property Taxes: | $11,150 |
| Days On Market: | 2030 |
| Lot Size: | 0,24 |
Description
LOOK NO FURTHER -THIS IS IT -This home is perfect for all your entertaining needs inside and out. This enormous estate-like property sits on an oversized lot. Boasting 3753 square feet -you will not find a better deal in the area. Enjoy 1 of 3 fireplace locations in home as the moonlight pours in through 20ft+ windows or step right out onto your balcony from the Main Bedroom and enjoy your morning coffee beneath the summer sun. The architecture in this home is not to be missed. Every inch of space thoughtfully crafted. Cook up your master creations in a New Custom Eat-In Chef's Kitchen with high end appliances, cabinetry and an Imported Italian Slate countertop. Other features include Finest TOP-OF-THE-LINE materials and REAL hardwood floors used throughout, 2nd Floor laundry room, newer appliances, (2) individual HVAC units/Water Heaters/Sump Pumps/Humidifier units for efficiency, 2014 Roof, multiple skylights, 2 Garages, walking distance to train and within A+ Prospect High School District. Schedule your showing and make an offer today!
Property Specifics
| Single Family | |
| — | |
| — | |
| 1995 | |
| Full | |
| — | |
| No | |
| 0.24 |
| Cook | |
| — | |
| 0 / Not Applicable | |
| None | |
| Lake Michigan,Public | |
| Sewer-Storm | |
| 10762020 | |
| 03283140150000 |
Nearby Schools
| NAME: | DISTRICT: | DISTANCE: | |
|---|---|---|---|
|
Grade School
Windsor Elementary School |
25 | — | |
|
Middle School
South Middle School |
25 | Not in DB | |
|
High School
Prospect High School |
214 | Not in DB | |
Property History
| DATE: | EVENT: | PRICE: | SOURCE: |
|---|---|---|---|
| 24 Aug, 2020 | Sold | $540,000 | MRED MLS |
| 24 Jul, 2020 | Under contract | $599,000 | MRED MLS |
| 26 Jun, 2020 | Listed for sale | $599,000 | MRED MLS |
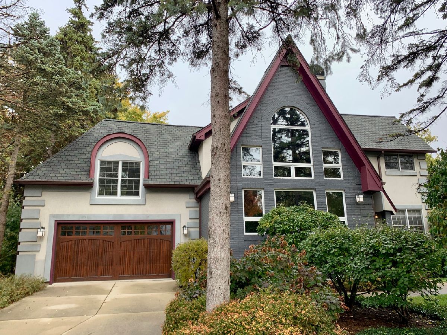


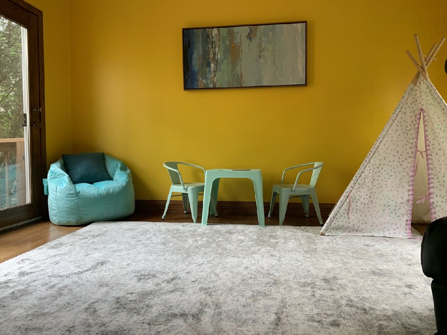


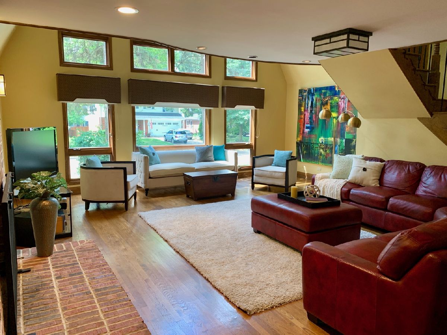
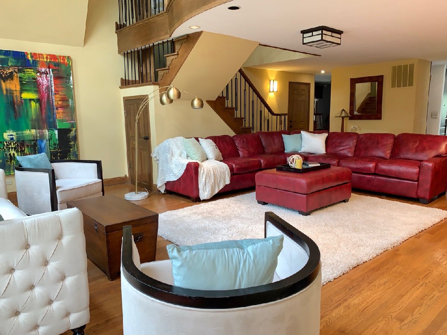
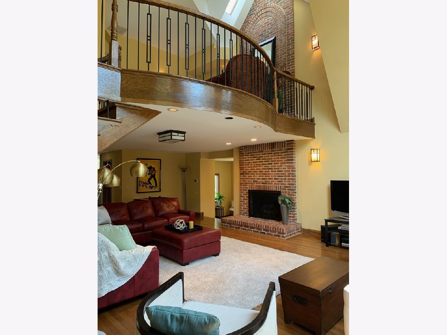
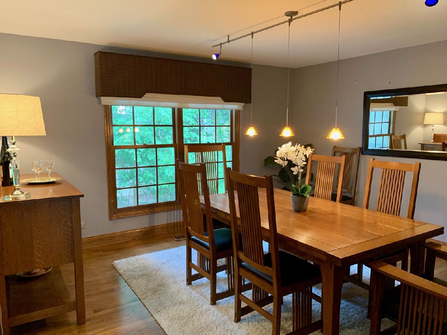


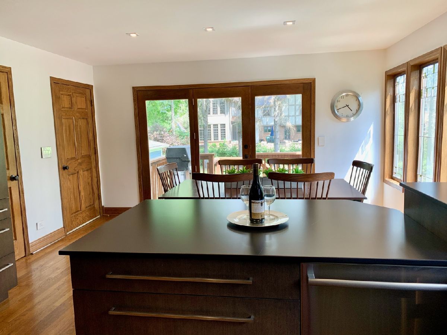

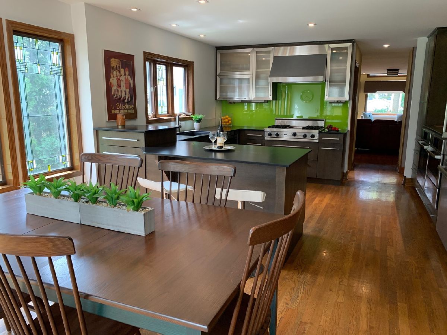
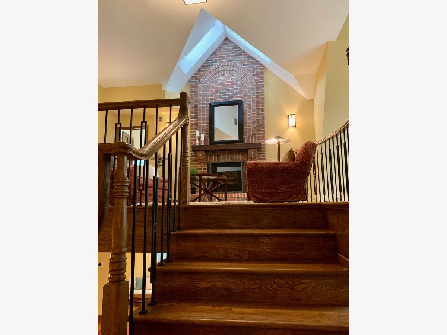
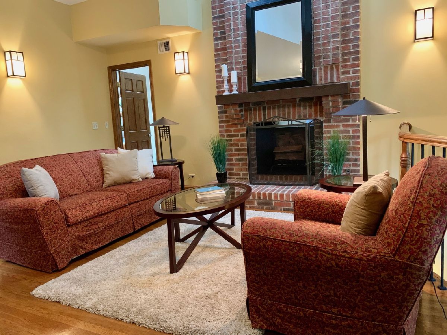

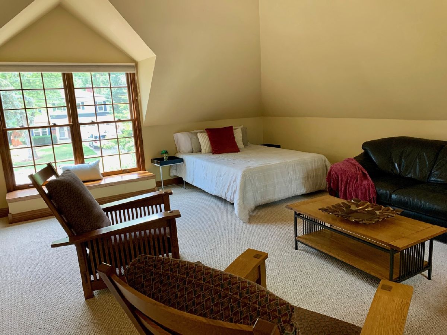
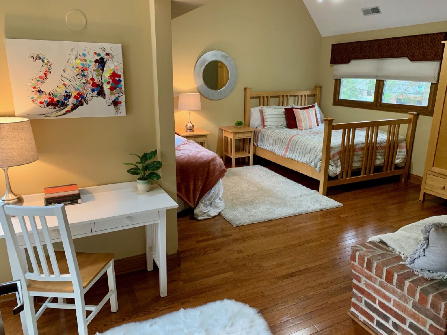
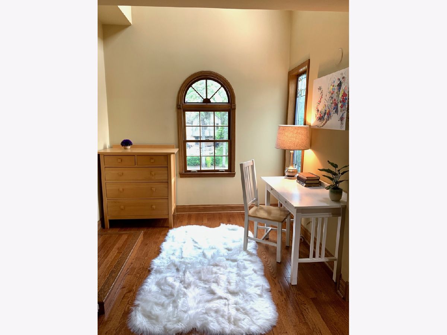

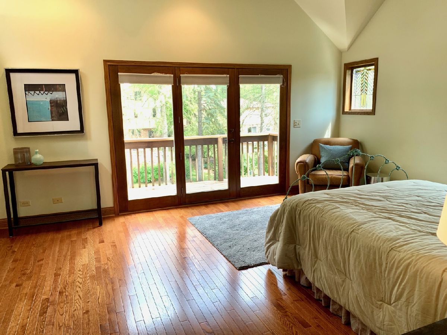
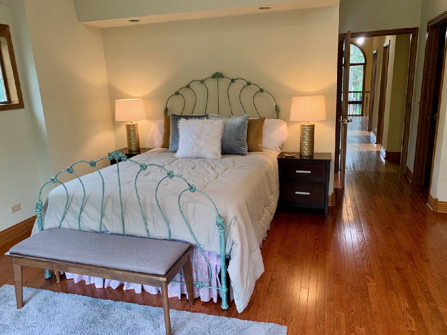
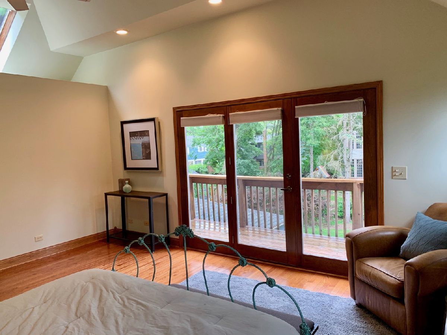
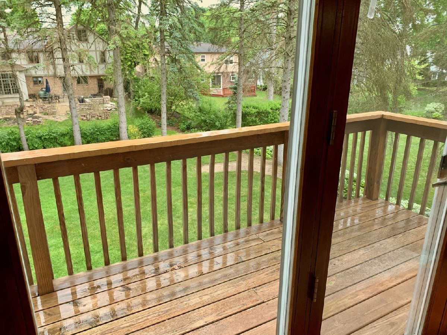
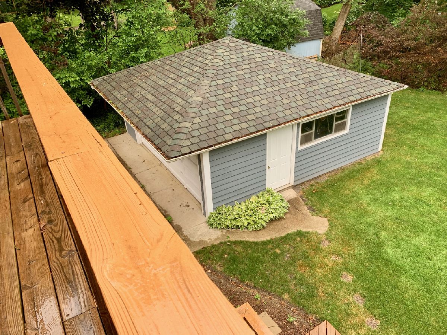
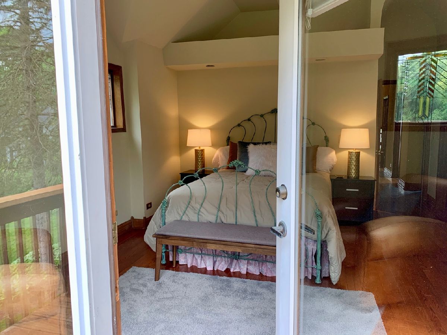
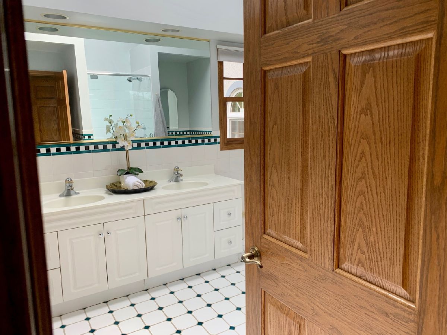

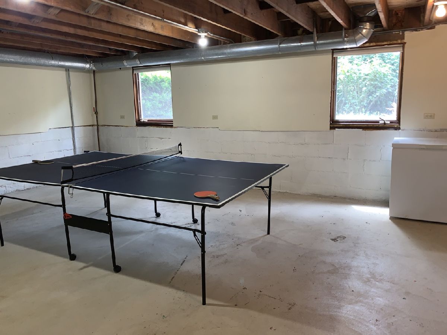
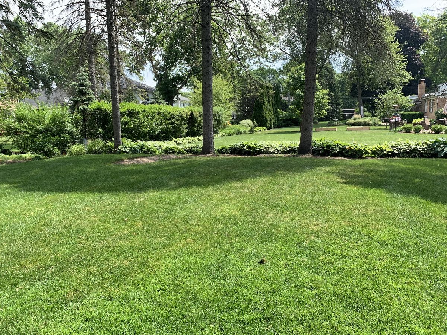
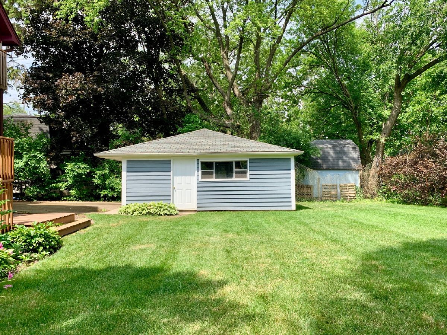

Room Specifics
Total Bedrooms: 4
Bedrooms Above Ground: 4
Bedrooms Below Ground: 0
Dimensions: —
Floor Type: Hardwood
Dimensions: —
Floor Type: Hardwood
Dimensions: —
Floor Type: Carpet
Full Bathrooms: 3
Bathroom Amenities: Whirlpool,Separate Shower,Double Sink,Full Body Spray Shower
Bathroom in Basement: 0
Rooms: Loft,Breakfast Room,Sitting Room,Foyer
Basement Description: Partially Finished
Other Specifics
| 4 | |
| — | |
| — | |
| Balcony, Deck, Storms/Screens, Outdoor Grill | |
| — | |
| 78.36 X 141 | |
| Pull Down Stair,Unfinished | |
| Full | |
| Vaulted/Cathedral Ceilings, Hardwood Floors, Second Floor Laundry | |
| Double Oven, Microwave, Dishwasher, High End Refrigerator, Freezer, Washer, Dryer, Disposal, Stainless Steel Appliance(s), Cooktop, Range Hood | |
| Not in DB | |
| Curbs, Sidewalks, Street Lights, Street Paved | |
| — | |
| — | |
| Double Sided, Wood Burning, Includes Accessories |
Tax History
| Year | Property Taxes |
|---|---|
| 2020 | $11,150 |
Contact Agent
Nearby Similar Homes
Nearby Sold Comparables
Contact Agent
Listing Provided By
Berkshire Hathaway HomeServices Chicago





