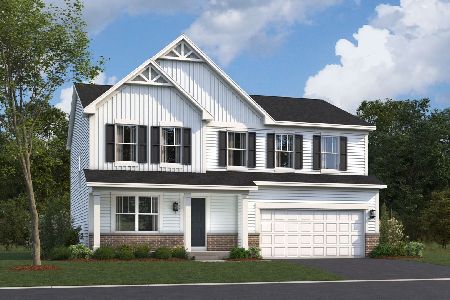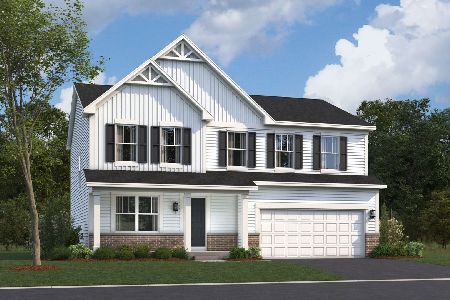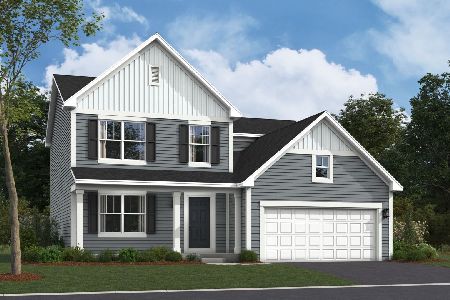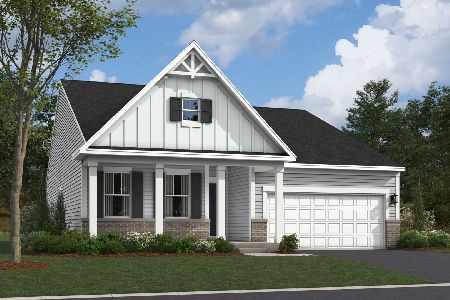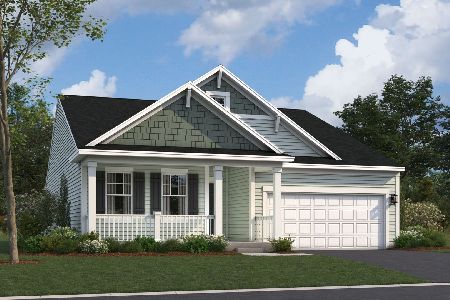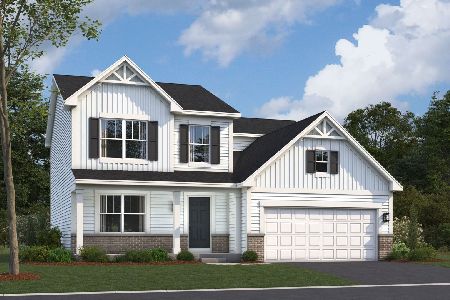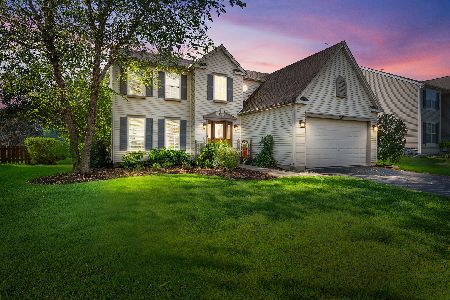1550 Patterson Avenue, North Aurora, Illinois 60542
$180,000
|
Sold
|
|
| Status: | Closed |
| Sqft: | 2,420 |
| Cost/Sqft: | $83 |
| Beds: | 4 |
| Baths: | 3 |
| Year Built: | 2000 |
| Property Taxes: | $7,712 |
| Days On Market: | 5772 |
| Lot Size: | 0,00 |
Description
Great location on quiet street w/pond views. Formal living & dining rooms. Large kitchen w/island, pantry & plenty of cabinet space. Spacious family room w/backyard views. Generous sized bedrooms. Full bsmnt w/fin. room for home office. Sold as is, no survey, taxes prorated at 100% cashiers check earnest money. 2yr warranty & upto 4% closing cost credit for owner occupant (not applicable on cash offers)
Property Specifics
| Single Family | |
| — | |
| — | |
| 2000 | |
| Full | |
| — | |
| No | |
| — |
| Kane | |
| Orchard Estates | |
| 60 / Quarterly | |
| Other | |
| Public | |
| Public Sewer | |
| 07484790 | |
| 1231279005 |
Nearby Schools
| NAME: | DISTRICT: | DISTANCE: | |
|---|---|---|---|
|
Grade School
Fearn Elementary School |
129 | — | |
|
Middle School
Jewel Middle School |
129 | Not in DB | |
|
High School
West Aurora High School |
129 | Not in DB | |
Property History
| DATE: | EVENT: | PRICE: | SOURCE: |
|---|---|---|---|
| 12 Nov, 2010 | Sold | $180,000 | MRED MLS |
| 27 Oct, 2010 | Under contract | $199,900 | MRED MLS |
| — | Last price change | $214,900 | MRED MLS |
| 29 Mar, 2010 | Listed for sale | $244,900 | MRED MLS |
| 30 Apr, 2015 | Sold | $252,900 | MRED MLS |
| 21 Mar, 2015 | Under contract | $257,900 | MRED MLS |
| — | Last price change | $258,900 | MRED MLS |
| 2 Oct, 2014 | Listed for sale | $259,900 | MRED MLS |
| 20 Nov, 2023 | Sold | $410,000 | MRED MLS |
| 9 Nov, 2023 | Under contract | $419,000 | MRED MLS |
| — | Last price change | $434,000 | MRED MLS |
| 14 Sep, 2023 | Listed for sale | $444,000 | MRED MLS |
Room Specifics
Total Bedrooms: 4
Bedrooms Above Ground: 4
Bedrooms Below Ground: 0
Dimensions: —
Floor Type: Carpet
Dimensions: —
Floor Type: Carpet
Dimensions: —
Floor Type: Carpet
Full Bathrooms: 3
Bathroom Amenities: Separate Shower,Double Sink
Bathroom in Basement: 0
Rooms: Den,Eating Area,Foyer,Gallery,Utility Room-1st Floor
Basement Description: Partially Finished
Other Specifics
| 2 | |
| Concrete Perimeter | |
| Asphalt | |
| — | |
| Water View | |
| 71X129 | |
| — | |
| Full | |
| — | |
| — | |
| Not in DB | |
| Sidewalks, Street Lights, Street Paved | |
| — | |
| — | |
| Wood Burning |
Tax History
| Year | Property Taxes |
|---|---|
| 2010 | $7,712 |
| 2015 | $7,248 |
| 2023 | $7,575 |
Contact Agent
Nearby Similar Homes
Nearby Sold Comparables
Contact Agent
Listing Provided By
Coldwell Banker The Real Estate Group

