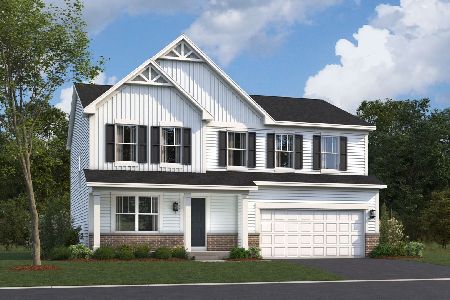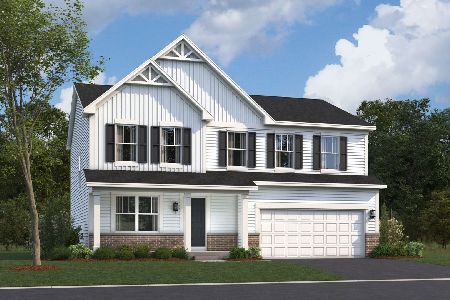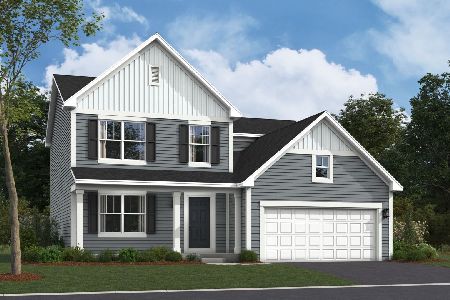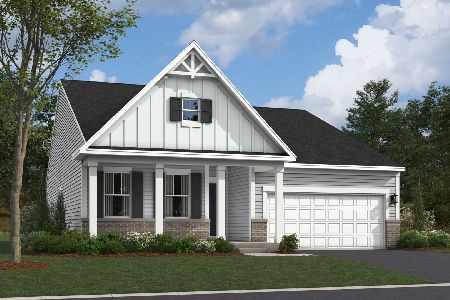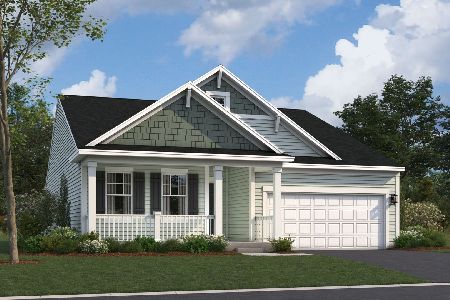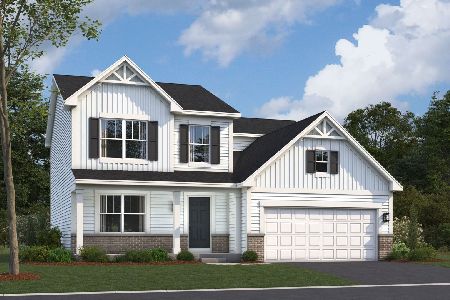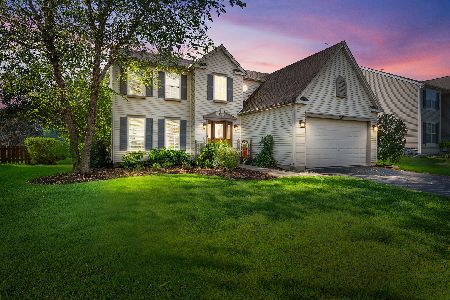1550 Patterson Avenue, North Aurora, Illinois 60542
$252,900
|
Sold
|
|
| Status: | Closed |
| Sqft: | 2,420 |
| Cost/Sqft: | $107 |
| Beds: | 4 |
| Baths: | 3 |
| Year Built: | 2000 |
| Property Taxes: | $7,248 |
| Days On Market: | 4124 |
| Lot Size: | 0,21 |
Description
Looks like a Model. Just move in and enjoy the views of the pond and enjoy the quiet location. New paint and carpet, new roof. Large kitchen w/ island and stainless appliances. Nice deck in a private back yard. Great curb appeal. Full basement ,no crawl. Good size bedrooms. Mater w/ a beautiful bathroom and walk in closet. This is a very nice home and the seller is looking for a quick close! Easy to show
Property Specifics
| Single Family | |
| — | |
| Traditional | |
| 2000 | |
| Full | |
| — | |
| No | |
| 0.21 |
| Kane | |
| Orchard Estates | |
| 60 / Quarterly | |
| Other | |
| Public | |
| Public Sewer | |
| 08743822 | |
| 1231279005 |
Nearby Schools
| NAME: | DISTRICT: | DISTANCE: | |
|---|---|---|---|
|
Grade School
Fearn Elementary School |
129 | — | |
|
Middle School
Jewel Middle School |
129 | Not in DB | |
|
High School
West Aurora High School |
129 | Not in DB | |
Property History
| DATE: | EVENT: | PRICE: | SOURCE: |
|---|---|---|---|
| 12 Nov, 2010 | Sold | $180,000 | MRED MLS |
| 27 Oct, 2010 | Under contract | $199,900 | MRED MLS |
| — | Last price change | $214,900 | MRED MLS |
| 29 Mar, 2010 | Listed for sale | $244,900 | MRED MLS |
| 30 Apr, 2015 | Sold | $252,900 | MRED MLS |
| 21 Mar, 2015 | Under contract | $257,900 | MRED MLS |
| — | Last price change | $258,900 | MRED MLS |
| 2 Oct, 2014 | Listed for sale | $259,900 | MRED MLS |
| 20 Nov, 2023 | Sold | $410,000 | MRED MLS |
| 9 Nov, 2023 | Under contract | $419,000 | MRED MLS |
| — | Last price change | $434,000 | MRED MLS |
| 14 Sep, 2023 | Listed for sale | $444,000 | MRED MLS |
Room Specifics
Total Bedrooms: 4
Bedrooms Above Ground: 4
Bedrooms Below Ground: 0
Dimensions: —
Floor Type: Carpet
Dimensions: —
Floor Type: Carpet
Dimensions: —
Floor Type: Carpet
Full Bathrooms: 3
Bathroom Amenities: Separate Shower,Soaking Tub
Bathroom in Basement: 0
Rooms: No additional rooms
Basement Description: Unfinished
Other Specifics
| 2 | |
| Concrete Perimeter | |
| Asphalt | |
| Deck | |
| Water View | |
| 71X129 | |
| Full | |
| Full | |
| First Floor Laundry | |
| Range, Microwave, Dishwasher, Refrigerator, Disposal, Stainless Steel Appliance(s) | |
| Not in DB | |
| — | |
| — | |
| — | |
| — |
Tax History
| Year | Property Taxes |
|---|---|
| 2010 | $7,712 |
| 2015 | $7,248 |
| 2023 | $7,575 |
Contact Agent
Nearby Similar Homes
Nearby Sold Comparables
Contact Agent
Listing Provided By
Williams Real Estate Group

