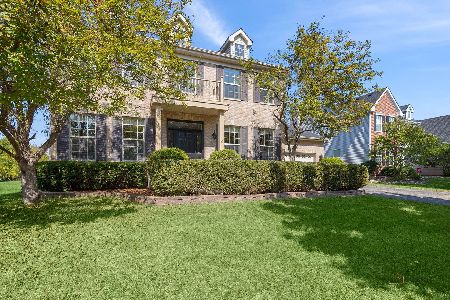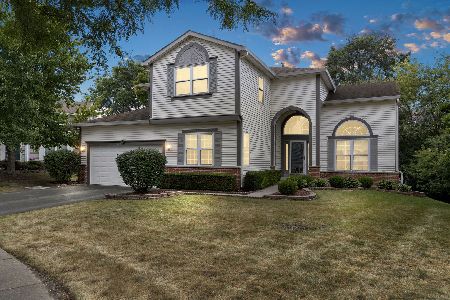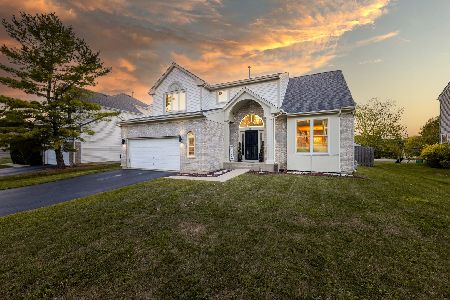1553 Greystone Drive, Gurnee, Illinois 60031
$357,000
|
Sold
|
|
| Status: | Closed |
| Sqft: | 3,197 |
| Cost/Sqft: | $119 |
| Beds: | 4 |
| Baths: | 3 |
| Year Built: | 2002 |
| Property Taxes: | $10,283 |
| Days On Market: | 2451 |
| Lot Size: | 0,29 |
Description
Elegant and updated home located in Greystone subdivision! Sun-filled two-story foyer and living room greet you as your enter the home. Gourmet kitchen highlights 2019 quartz countertops, double-oven, island/breakfast bar, generous pantry, abundance of cabinetry and eating area with sliding door access to deck. Sunny and open family room overlooks kitchen and boasts a fireplace. Office is open and can be used as a bonus room. Laundry room and half bathroom complete the main level. Open concept layout is ideal for entertaining! Spacious loft features built-in entertainment center and looks over the living room. Master suite offers vaulted ceiling and ensuite with walk-in closet, dual vanity, whirlpool tub and separate shower. Three additional bedrooms and one full bathroom adorn the second level. Backyard offers spacious patio and open to large grassy area! Welcome Home!
Property Specifics
| Single Family | |
| — | |
| — | |
| 2002 | |
| English | |
| — | |
| No | |
| 0.29 |
| Lake | |
| Greystone | |
| 185 / Annual | |
| None | |
| Lake Michigan | |
| Public Sewer | |
| 10293432 | |
| 07181040090000 |
Nearby Schools
| NAME: | DISTRICT: | DISTANCE: | |
|---|---|---|---|
|
High School
Warren Township High School |
121 | Not in DB | |
Property History
| DATE: | EVENT: | PRICE: | SOURCE: |
|---|---|---|---|
| 15 Mar, 2019 | Sold | $357,000 | MRED MLS |
| 5 Mar, 2019 | Under contract | $379,000 | MRED MLS |
| 28 Feb, 2019 | Listed for sale | $379,000 | MRED MLS |
Room Specifics
Total Bedrooms: 4
Bedrooms Above Ground: 4
Bedrooms Below Ground: 0
Dimensions: —
Floor Type: Carpet
Dimensions: —
Floor Type: Carpet
Dimensions: —
Floor Type: Carpet
Full Bathrooms: 3
Bathroom Amenities: Whirlpool,Separate Shower,Double Sink
Bathroom in Basement: 0
Rooms: Eating Area,Office,Loft,Foyer
Basement Description: Unfinished,Bathroom Rough-In
Other Specifics
| 3 | |
| — | |
| Asphalt | |
| Deck, Patio, Storms/Screens | |
| Cul-De-Sac,Landscaped | |
| 38X75X37X125X25X21X125 | |
| — | |
| Full | |
| Vaulted/Cathedral Ceilings, Bar-Wet, Hardwood Floors, First Floor Laundry, Built-in Features, Walk-In Closet(s) | |
| Double Oven, Microwave, Dishwasher, Refrigerator, Washer, Dryer, Disposal, Cooktop | |
| Not in DB | |
| Sidewalks, Street Lights, Street Paved | |
| — | |
| — | |
| Gas Log, Gas Starter |
Tax History
| Year | Property Taxes |
|---|---|
| 2019 | $10,283 |
Contact Agent
Nearby Similar Homes
Nearby Sold Comparables
Contact Agent
Listing Provided By
RE/MAX Top Performers









