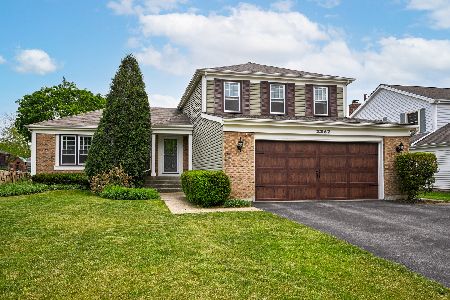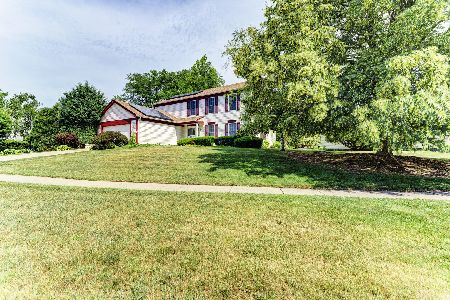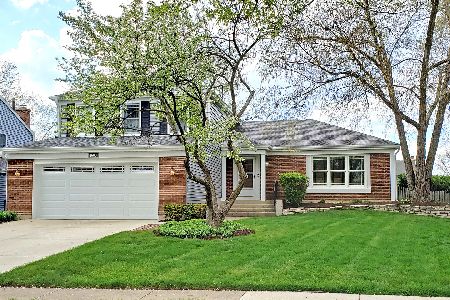1555 Jasper Drive, Wheaton, Illinois 60189
$383,000
|
Sold
|
|
| Status: | Closed |
| Sqft: | 2,929 |
| Cost/Sqft: | $135 |
| Beds: | 4 |
| Baths: | 3 |
| Year Built: | 1980 |
| Property Taxes: | $9,819 |
| Days On Market: | 2173 |
| Lot Size: | 0,21 |
Description
Beautifully updated home set deep in the heart of sought-after Scottdale Subdivision with serene sun room addition with hot tub! This spacious Greenbriar Model boasts the largest square footage in the neighborhood! Space abounds in this functional open floor plan from the over-sized eat-in kitchen to the 2 family room areas, large living and dining rooms! Incredibly versatile floor plan, lower family room currently being used as an office with private entrance. Move in and enjoy this home with 7 neighborhood parks, Highly rated Glen Ellyn Schools, Conveniently located near Danada Shopping, Morton Arboretum, Wheaton Pool and Park District. Great highway access.
Property Specifics
| Single Family | |
| — | |
| Traditional | |
| 1980 | |
| None | |
| GREENBRIAR | |
| No | |
| 0.21 |
| Du Page | |
| Scottdale | |
| 0 / Not Applicable | |
| None | |
| Lake Michigan | |
| Public Sewer | |
| 10638327 | |
| 0534113025 |
Nearby Schools
| NAME: | DISTRICT: | DISTANCE: | |
|---|---|---|---|
|
Grade School
Arbor View Elementary School |
89 | — | |
|
Middle School
Glen Crest Middle School |
89 | Not in DB | |
|
High School
Glenbard South High School |
87 | Not in DB | |
Property History
| DATE: | EVENT: | PRICE: | SOURCE: |
|---|---|---|---|
| 15 Jul, 2020 | Sold | $383,000 | MRED MLS |
| 17 Mar, 2020 | Under contract | $394,900 | MRED MLS |
| 15 Feb, 2020 | Listed for sale | $394,900 | MRED MLS |
Room Specifics
Total Bedrooms: 4
Bedrooms Above Ground: 4
Bedrooms Below Ground: 0
Dimensions: —
Floor Type: Carpet
Dimensions: —
Floor Type: Carpet
Dimensions: —
Floor Type: Carpet
Full Bathrooms: 3
Bathroom Amenities: —
Bathroom in Basement: 0
Rooms: Recreation Room,Foyer,Mud Room,Heated Sun Room
Basement Description: None
Other Specifics
| 2 | |
| — | |
| Concrete | |
| Deck | |
| Cul-De-Sac,Fenced Yard | |
| 70X130X70X130 | |
| Full,Unfinished | |
| Full | |
| Hardwood Floors, Walk-In Closet(s) | |
| Double Oven, Dishwasher, Refrigerator, Washer, Dryer, Range Hood | |
| Not in DB | |
| Park, Curbs, Sidewalks, Street Lights, Street Paved | |
| — | |
| — | |
| Wood Burning, Gas Starter |
Tax History
| Year | Property Taxes |
|---|---|
| 2020 | $9,819 |
Contact Agent
Nearby Similar Homes
Nearby Sold Comparables
Contact Agent
Listing Provided By
RE/MAX Suburban








