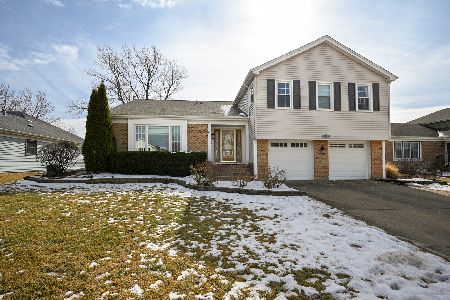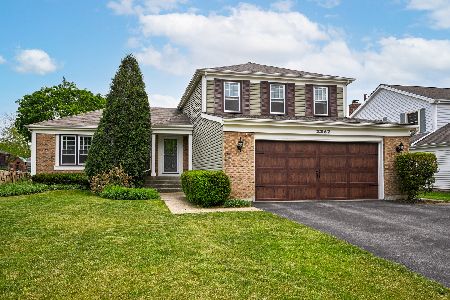1603 Jasper Drive, Wheaton, Illinois 60189
$442,500
|
Sold
|
|
| Status: | Closed |
| Sqft: | 2,239 |
| Cost/Sqft: | $190 |
| Beds: | 4 |
| Baths: | 3 |
| Year Built: | 1978 |
| Property Taxes: | $10,489 |
| Days On Market: | 1450 |
| Lot Size: | 0,22 |
Description
Roomy, well-maintained Springwood model with finished basement in the sought-after Scottdale subdivision. 4 bedrooms, 3 full bathrooms. Solid oak trim and solid-core oak doors throughout. Spacious master bedroom suite with extra vanity outside the master bath. Brick fireplace (wood burning with gas assist). Kitchen was redone in 2014 with stainless steel appliances and backsplash. Total living area is about 2800 sq ft: 2239 from tax records, plus 600 sq ft in the finished basement, which includes a large main room with huge closet, a double utility sink, and three extra rooms for storage, an exercise room, a home office, etc., as well as an emergency egress. Windows are top-of-the-line extruded aluminum low-E argon double pane with wood trim. Spacious 2.5 car garage (approx. 20 x 22 ft). Newer furnace, air conditioner, water heater, concrete driveway, and siding. If you are not interested in the backyard play set, a neighbor offered to take it. The Scottdale subdivision is a quiet, friendly neighborhood that gives you the best of both worlds: Glen Ellyn schools and Wheaton park district. It borders the Morton Arboretum and is minutes from Interstates 355 and 88.
Property Specifics
| Single Family | |
| — | |
| — | |
| 1978 | |
| — | |
| — | |
| No | |
| 0.22 |
| Du Page | |
| Scottdale | |
| 0 / Not Applicable | |
| — | |
| — | |
| — | |
| 11319964 | |
| 0534113028 |
Property History
| DATE: | EVENT: | PRICE: | SOURCE: |
|---|---|---|---|
| 11 Mar, 2022 | Sold | $442,500 | MRED MLS |
| 10 Feb, 2022 | Under contract | $424,900 | MRED MLS |
| 8 Feb, 2022 | Listed for sale | $424,900 | MRED MLS |
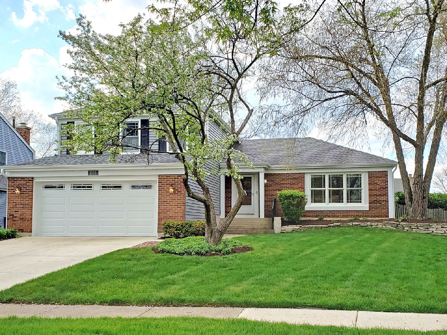
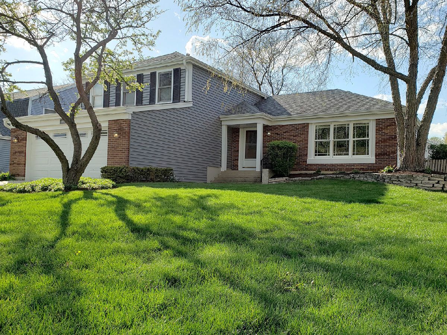
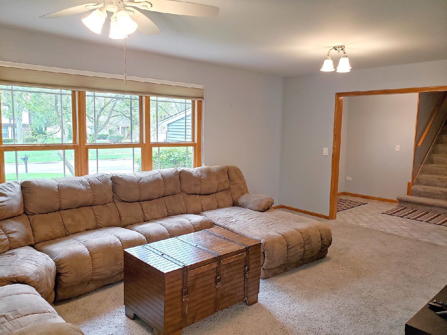
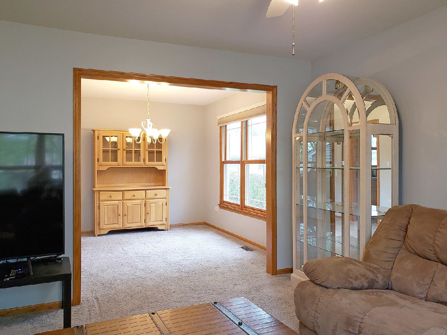
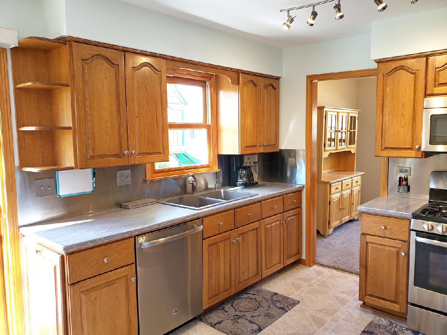
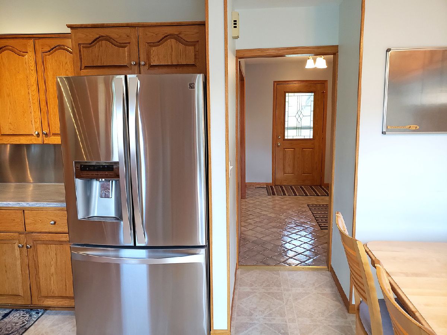
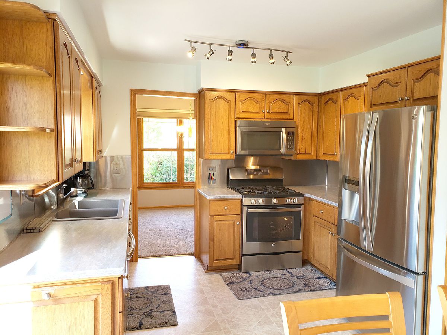
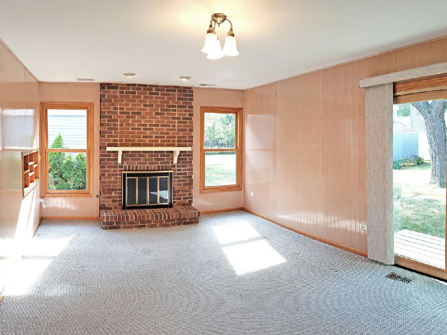
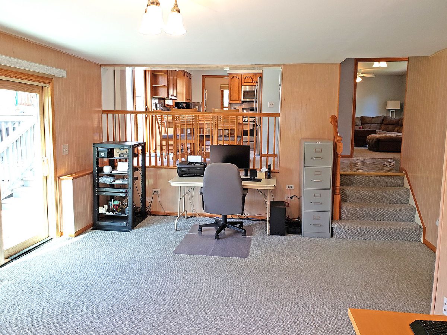
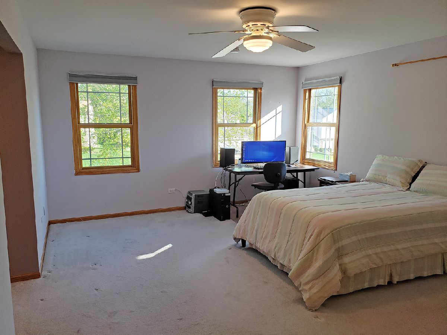
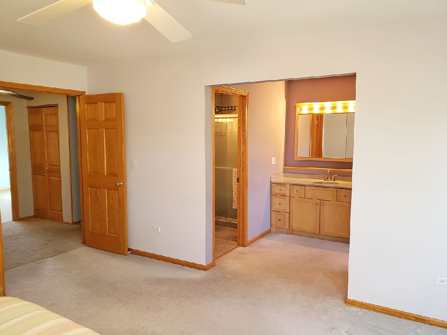
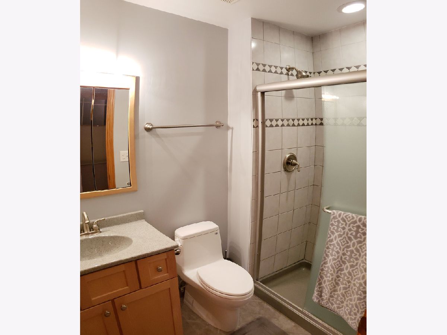
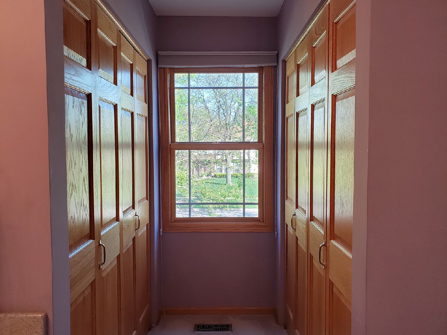
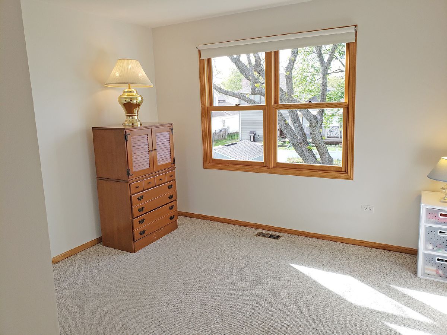
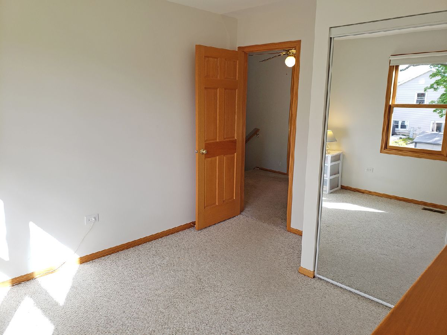
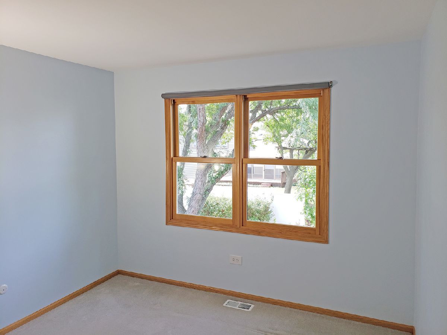
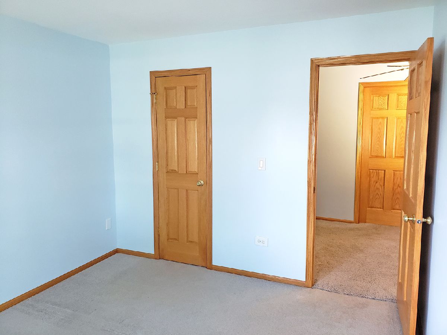
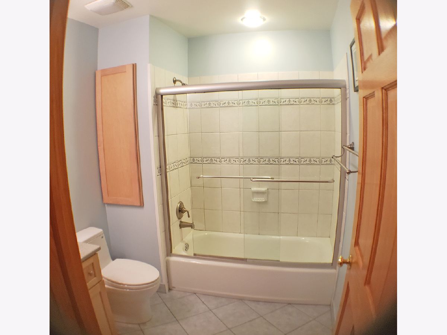
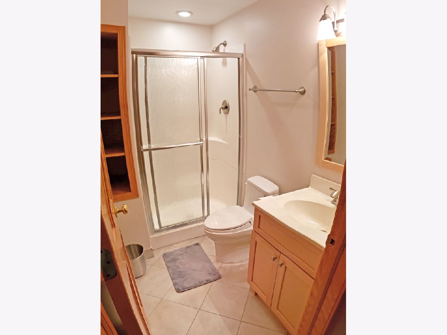
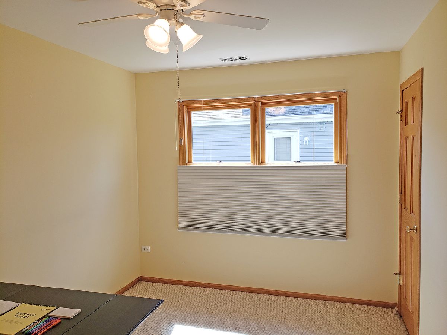
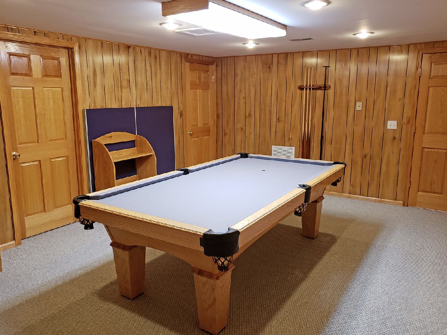
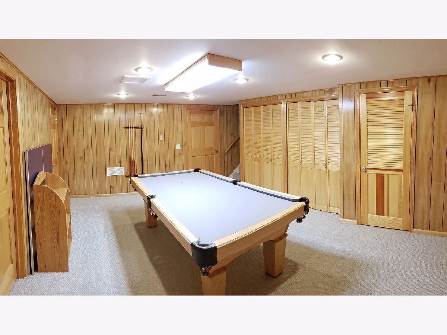
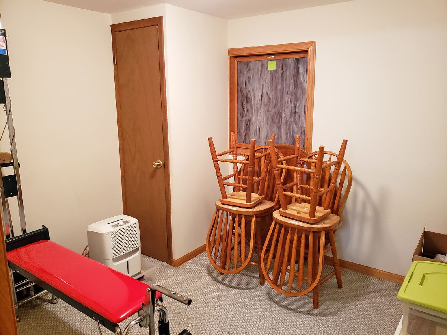
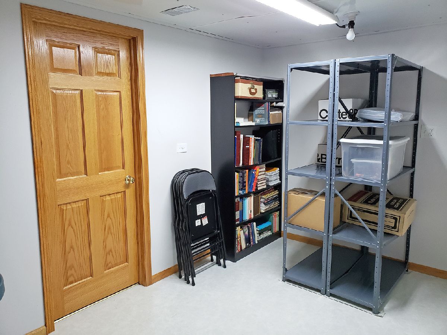
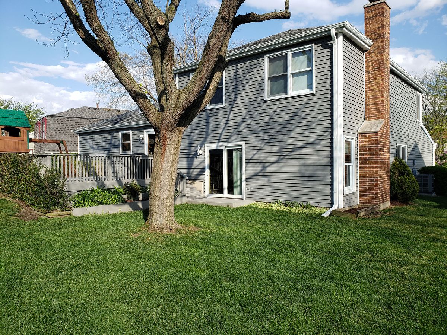
Room Specifics
Total Bedrooms: 4
Bedrooms Above Ground: 4
Bedrooms Below Ground: 0
Dimensions: —
Floor Type: —
Dimensions: —
Floor Type: —
Dimensions: —
Floor Type: —
Full Bathrooms: 3
Bathroom Amenities: —
Bathroom in Basement: 0
Rooms: —
Basement Description: Partially Finished
Other Specifics
| 2 | |
| — | |
| Concrete | |
| — | |
| — | |
| 55 X 110 X 98 X 167 | |
| Unfinished | |
| — | |
| — | |
| — | |
| Not in DB | |
| — | |
| — | |
| — | |
| — |
Tax History
| Year | Property Taxes |
|---|---|
| 2022 | $10,489 |
Contact Agent
Nearby Similar Homes
Nearby Sold Comparables
Contact Agent
Listing Provided By
Berg Properties




