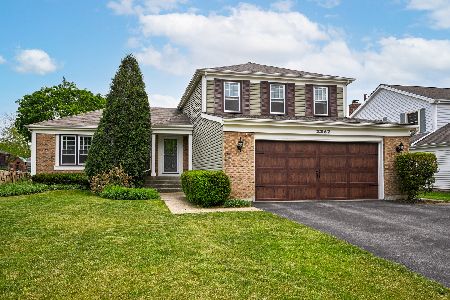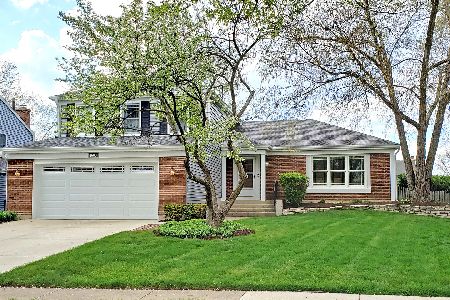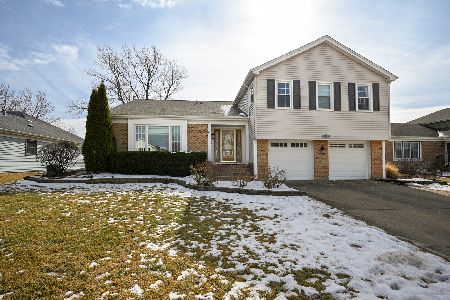1575 Jasper Drive, Wheaton, Illinois 60189
$365,000
|
Sold
|
|
| Status: | Closed |
| Sqft: | 1,828 |
| Cost/Sqft: | $202 |
| Beds: | 3 |
| Baths: | 2 |
| Year Built: | 1980 |
| Property Taxes: | $6,997 |
| Days On Market: | 3580 |
| Lot Size: | 0,21 |
Description
INCREDIBLE OPEN FLOOR PLAN RANCH SET DEEP IN THE HEART OF SOUGHT AFTER SCOTTDALE SUBDIVISION. HUGE FULL BASEMENT THE ENTIRE SIZE OF THE HOME WITH LOADS OF ROOM TO TRANSFORM INTO 4TH BEDROOM AND 3RD BATH IN BASEMENT. LIGHT AND BRIGHT THROUGHOUT! THIS HOME FEATURES HARDWOOD FLOORS IN THE SPACIOUS LIVING ROOM, DINING ROOM & FOYER, SPACIOUS EAT-IN KITCHEN WITH NEW APPLIANCES, SEPARATE FAMILY ROOM WITH FLOOR-TO-CEILING BRICK FIREPLACE, AND RELAXING SUN ROOM ADDITION. LARGE BACKYARD WITH NEW BLACK IRON FENCE, SPACIOUS SHED, COVERED PATIO FOR SUMMER ENJOYMENT AND 2 1/2 CAR GARAGE. NEWER SIDING, ROOF AND WINDOWS. CLOSE TO NEIGHBORHOOD PARKS, GLEN ELLYN SCHOOLS, DANADA, WHEATON PARK DISTRICT, MORTON ARBORETUM AND MAJOR TRANSPORATION ROUTES.
Property Specifics
| Single Family | |
| — | |
| Ranch | |
| 1980 | |
| Full | |
| — | |
| No | |
| 0.21 |
| Du Page | |
| Scottdale | |
| 0 / Not Applicable | |
| None | |
| Lake Michigan | |
| Public Sewer | |
| 09190031 | |
| 0534113026 |
Nearby Schools
| NAME: | DISTRICT: | DISTANCE: | |
|---|---|---|---|
|
Grade School
Arbor View Elementary School |
89 | — | |
|
Middle School
Glen Crest Middle School |
89 | Not in DB | |
|
High School
Glenbard South High School |
87 | Not in DB | |
Property History
| DATE: | EVENT: | PRICE: | SOURCE: |
|---|---|---|---|
| 25 May, 2016 | Sold | $365,000 | MRED MLS |
| 12 Apr, 2016 | Under contract | $369,900 | MRED MLS |
| 9 Apr, 2016 | Listed for sale | $369,900 | MRED MLS |
Room Specifics
Total Bedrooms: 3
Bedrooms Above Ground: 3
Bedrooms Below Ground: 0
Dimensions: —
Floor Type: Carpet
Dimensions: —
Floor Type: Carpet
Full Bathrooms: 2
Bathroom Amenities: Whirlpool
Bathroom in Basement: 0
Rooms: Foyer,Recreation Room,Sun Room
Basement Description: Partially Finished
Other Specifics
| 2.5 | |
| Concrete Perimeter | |
| Concrete | |
| Deck, Porch, Porch Screened, Storms/Screens | |
| — | |
| 70 X 130 | |
| Unfinished | |
| Full | |
| Skylight(s), Hardwood Floors, First Floor Bedroom, First Floor Full Bath | |
| Range, Microwave, Dishwasher, Refrigerator, Washer, Dryer, Disposal | |
| Not in DB | |
| Sidewalks, Street Lights, Street Paved | |
| — | |
| — | |
| Attached Fireplace Doors/Screen, Gas Log, Gas Starter |
Tax History
| Year | Property Taxes |
|---|---|
| 2016 | $6,997 |
Contact Agent
Nearby Similar Homes
Nearby Sold Comparables
Contact Agent
Listing Provided By
RE/MAX Suburban







