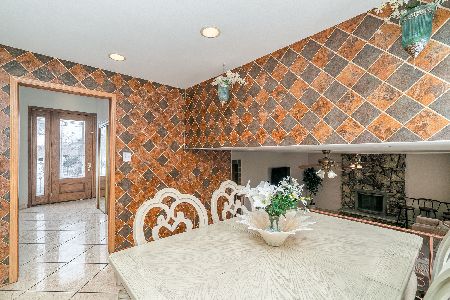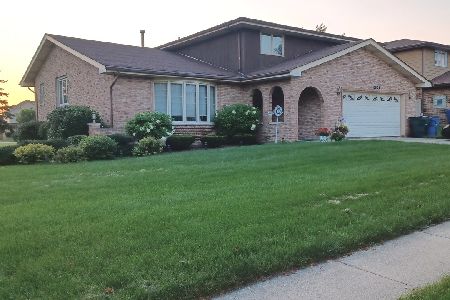15562 Trailside Drive, Homer Glen, Illinois 60491
$410,000
|
Sold
|
|
| Status: | Closed |
| Sqft: | 2,226 |
| Cost/Sqft: | $179 |
| Beds: | 3 |
| Baths: | 3 |
| Year Built: | 1979 |
| Property Taxes: | $6,992 |
| Days On Market: | 1767 |
| Lot Size: | 0,21 |
Description
Your dream home right here, the pictures say it all! Large tri-level, modern, detailed home. From the moment you walk in you will fall in love! 4 bedrooms, 2.5 bath. The main floor features the beautiful kitchen with a breakfast table, lots of cabinet and counter top space, formal dining room and nice living room. Three very spacious bedrooms located upstairs. Master suite with master bathroom and "hers and his" closet. Family room with stone fireplace in the lower level, with patio door leading to enclosed porched. Finished sub-basement with a fourth bedroom and recreation room.All house wrapped with elegant crown moulding, 7" baseboards, white doors, recessed lighting, and beautiful hardwood floor throughout the house. Lot's of storage space. Nice-sized backyard that is fenced-in. The driveway has been widened as well! All major components (roof, windows, furnace, A/C) have been updated. Very well-maintained house with 2200square feet, larger than most other Quad-level homes in the area. Great location, close to restaurants, shopping, trails, and great school district. Come see this house before it's gone!
Property Specifics
| Single Family | |
| — | |
| Quad Level | |
| 1979 | |
| Partial | |
| — | |
| No | |
| 0.21 |
| Will | |
| Meadowview | |
| 0 / Not Applicable | |
| None | |
| Lake Michigan | |
| Public Sewer | |
| 11032814 | |
| 1605144010100000 |
Property History
| DATE: | EVENT: | PRICE: | SOURCE: |
|---|---|---|---|
| 29 Dec, 2016 | Sold | $262,000 | MRED MLS |
| 14 Nov, 2016 | Under contract | $269,900 | MRED MLS |
| — | Last price change | $279,900 | MRED MLS |
| 6 Sep, 2016 | Listed for sale | $279,900 | MRED MLS |
| 28 May, 2021 | Sold | $410,000 | MRED MLS |
| 29 Mar, 2021 | Under contract | $399,000 | MRED MLS |
| 25 Mar, 2021 | Listed for sale | $399,000 | MRED MLS |
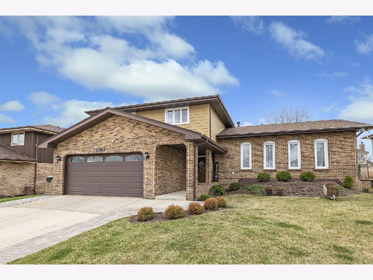
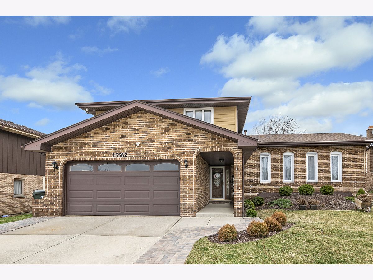
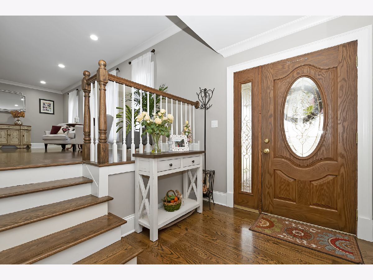
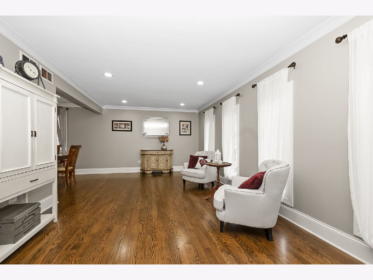
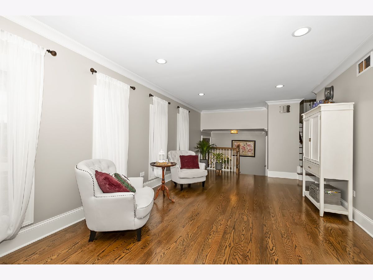
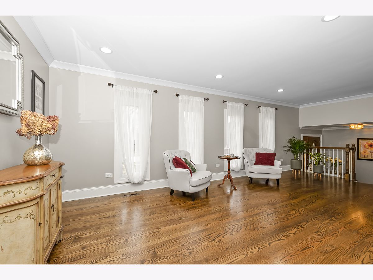
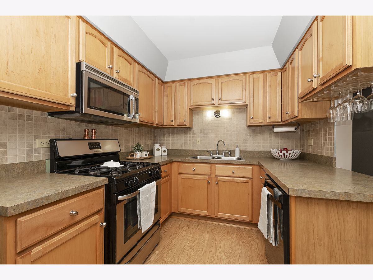
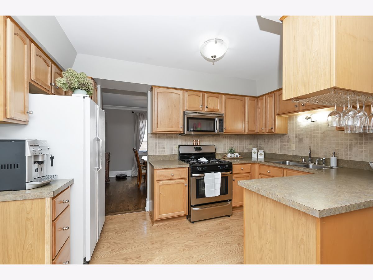
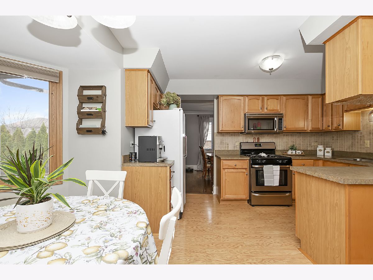
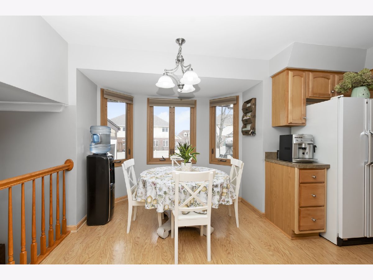
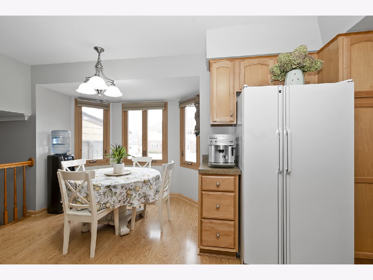
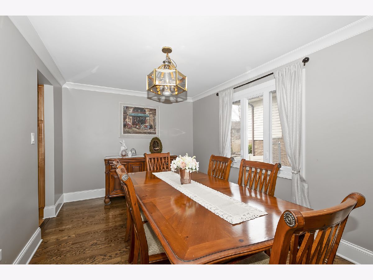
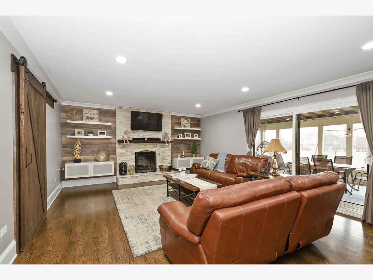
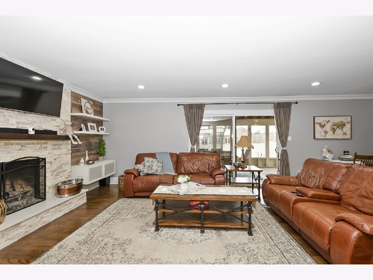
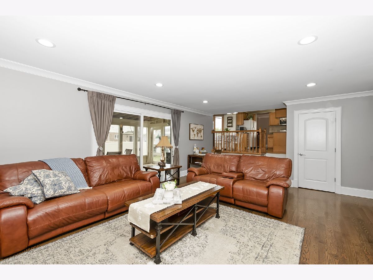
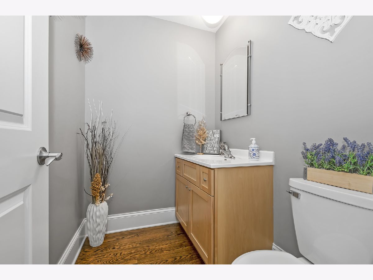
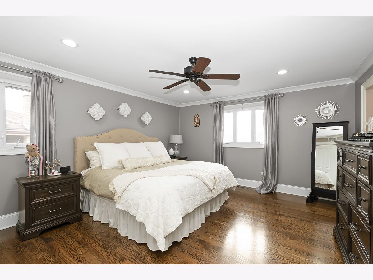
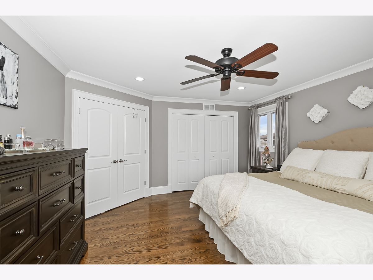
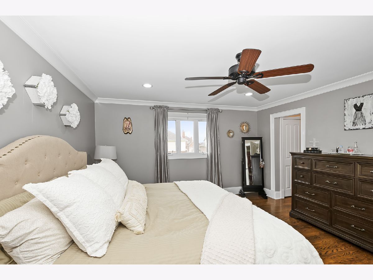
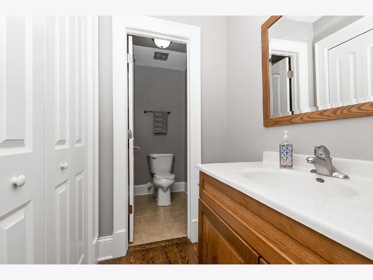
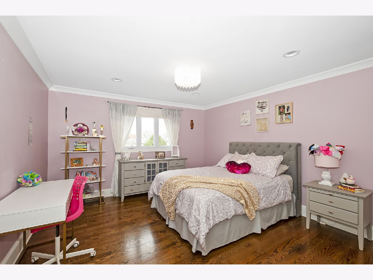
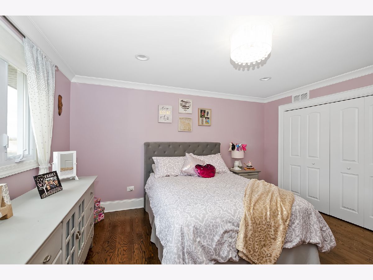
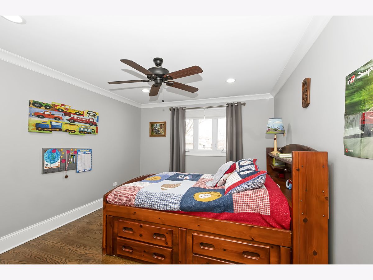
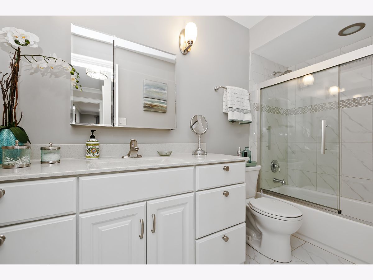
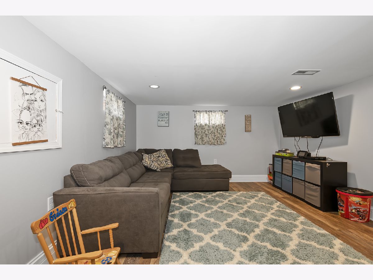
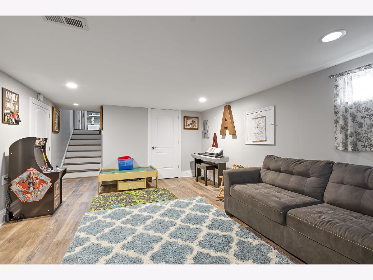
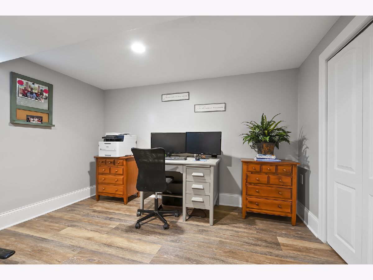
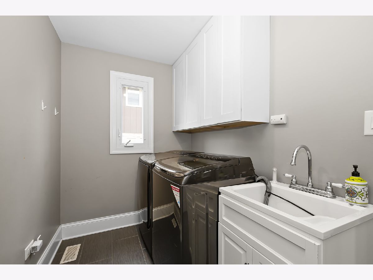
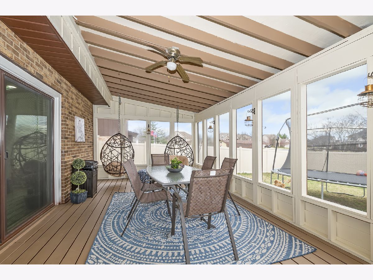
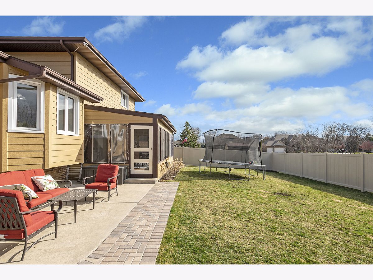
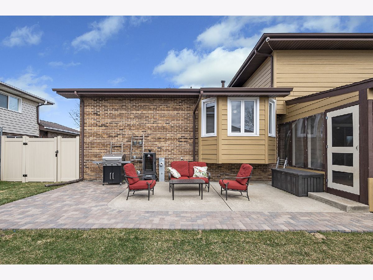
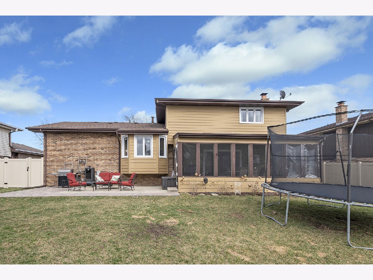
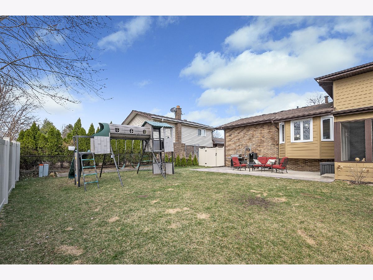
Room Specifics
Total Bedrooms: 4
Bedrooms Above Ground: 3
Bedrooms Below Ground: 1
Dimensions: —
Floor Type: Hardwood
Dimensions: —
Floor Type: Hardwood
Dimensions: —
Floor Type: Wood Laminate
Full Bathrooms: 3
Bathroom Amenities: —
Bathroom in Basement: 0
Rooms: Enclosed Porch,Recreation Room,Foyer
Basement Description: Finished,Sub-Basement,Rec/Family Area
Other Specifics
| 2 | |
| Concrete Perimeter | |
| Concrete | |
| Porch, Porch Screened | |
| Fenced Yard | |
| 71 X 122 X 72 X 122 | |
| Unfinished | |
| Full | |
| Hardwood Floors, First Floor Laundry, Walk-In Closet(s) | |
| Range, Microwave, Dishwasher, Refrigerator, Washer, Dryer | |
| Not in DB | |
| Curbs, Sidewalks, Street Lights, Street Paved | |
| — | |
| — | |
| Wood Burning, Gas Log, Gas Starter |
Tax History
| Year | Property Taxes |
|---|---|
| 2016 | $5,908 |
| 2021 | $6,992 |
Contact Agent
Nearby Similar Homes
Nearby Sold Comparables
Contact Agent
Listing Provided By
Century 21 Affiliated


