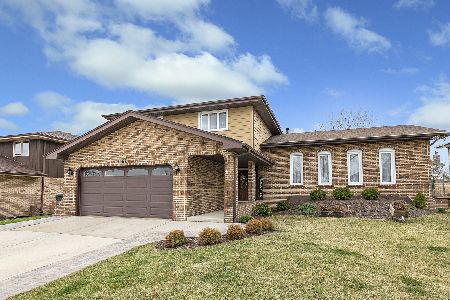15554 Trailside Drive, Homer Glen, Illinois 60491
$341,000
|
Sold
|
|
| Status: | Closed |
| Sqft: | 2,209 |
| Cost/Sqft: | $154 |
| Beds: | 4 |
| Baths: | 3 |
| Year Built: | 1979 |
| Property Taxes: | $7,025 |
| Days On Market: | 1802 |
| Lot Size: | 0,22 |
Description
Beautiful & nicely updated 4 bedroom 3 bath split level boasts: A stunning modern kitchen with 42" maple cabinets, new high end stainless steel appliances, custom backsplash, granite counters & breakfast bar; Dining area with door to the brick paver patio overlooking the privacy fenced yard that boasts a refreshing pool & perennial gardens; Sun-filled formal living room with bay window & gleaming Brazilian cherry flooring; Double door entry to the formal dining room/office; Master suite offers hardwood flooring, double closets & private, remodeled bath; 2 additional upstairs bedrooms with hardwood flooring; Remodeled bath 2 with steam shower & whirlpool tub; Spacious lower lever features a family room with cozy fireplace, 4th bedroom & additional full bath for potential related living! Newer roof, windows, shingles, gutters, garage door, siding.
Property Specifics
| Single Family | |
| — | |
| Tri-Level | |
| 1979 | |
| None | |
| — | |
| No | |
| 0.22 |
| Will | |
| Meadowview | |
| 0 / Not Applicable | |
| None | |
| Lake Michigan | |
| Public Sewer | |
| 10998384 | |
| 1605144010090000 |
Property History
| DATE: | EVENT: | PRICE: | SOURCE: |
|---|---|---|---|
| 20 Jul, 2007 | Sold | $277,000 | MRED MLS |
| 4 May, 2007 | Under contract | $289,900 | MRED MLS |
| 29 Apr, 2007 | Listed for sale | $289,900 | MRED MLS |
| 11 Apr, 2019 | Sold | $270,000 | MRED MLS |
| 12 Mar, 2019 | Under contract | $279,700 | MRED MLS |
| 7 Mar, 2019 | Listed for sale | $279,700 | MRED MLS |
| 26 Mar, 2021 | Sold | $341,000 | MRED MLS |
| 21 Feb, 2021 | Under contract | $339,900 | MRED MLS |
| 18 Feb, 2021 | Listed for sale | $339,900 | MRED MLS |
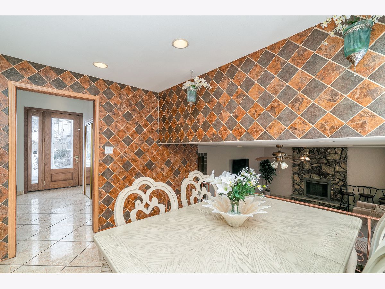
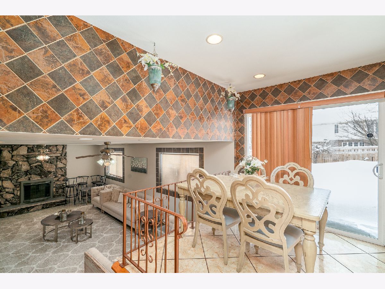
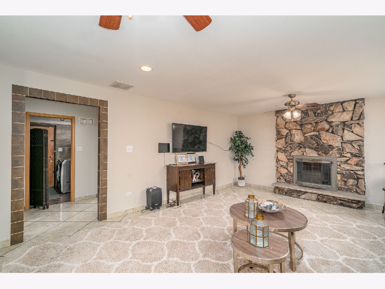
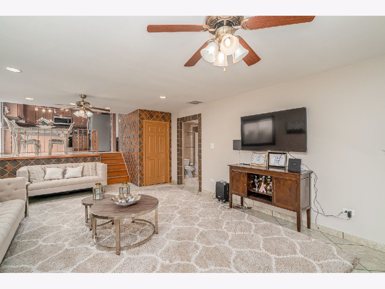
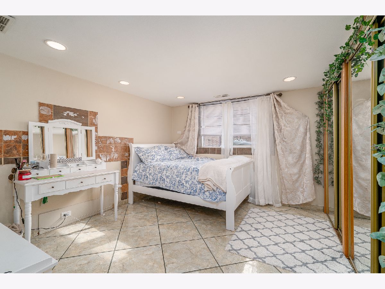
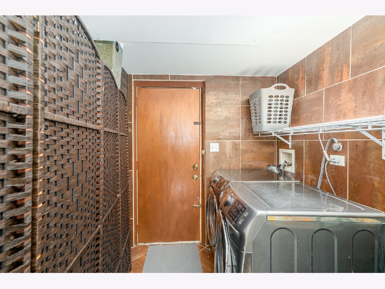
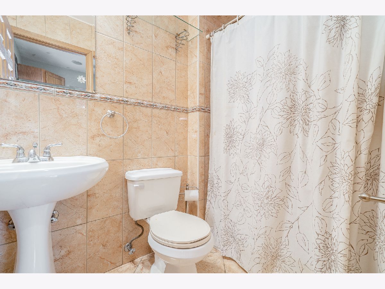
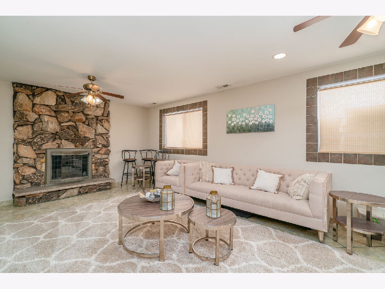
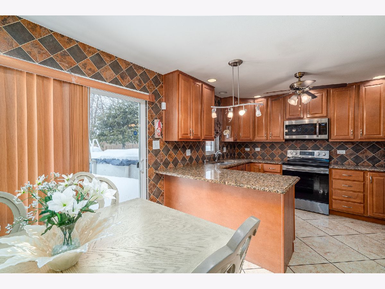
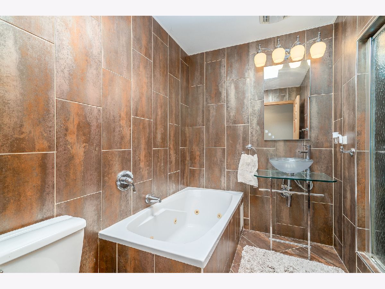
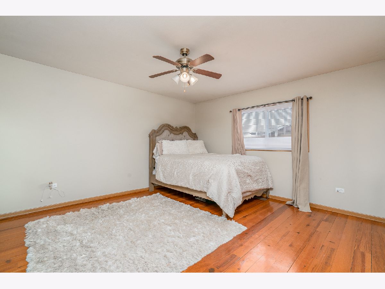
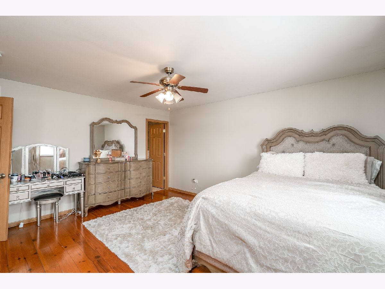
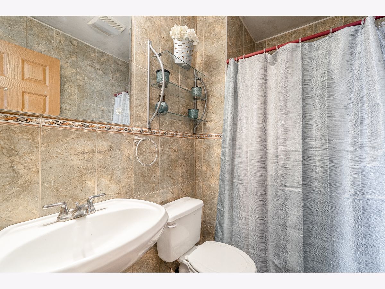
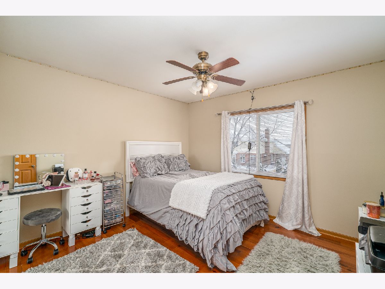
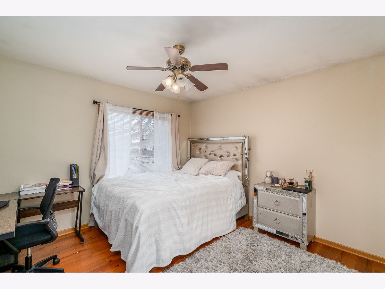
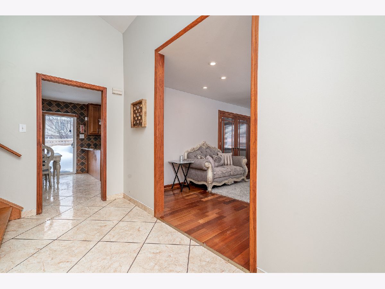
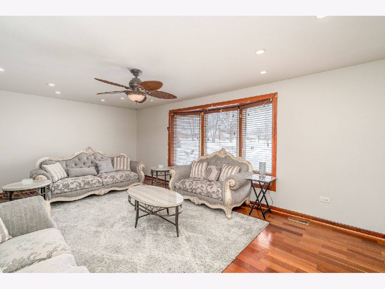
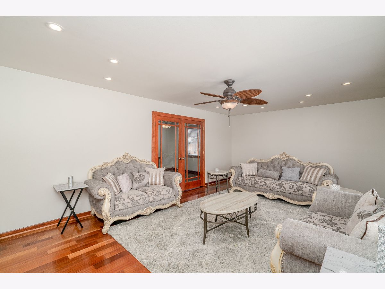
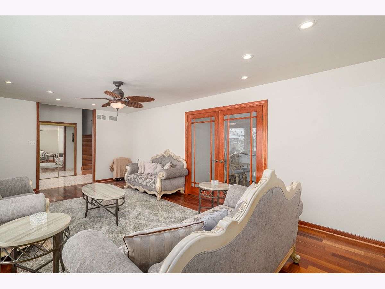
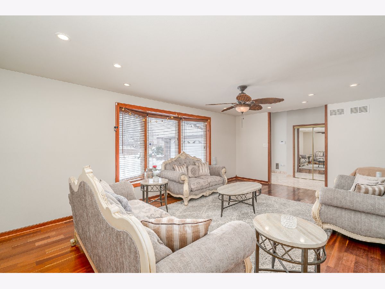
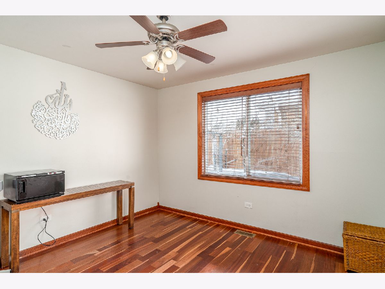
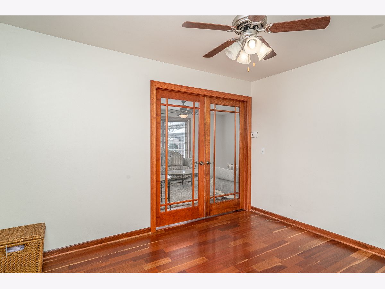
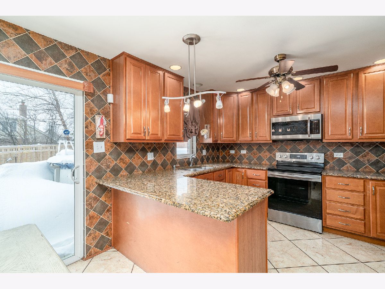
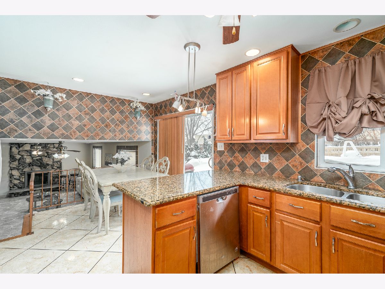
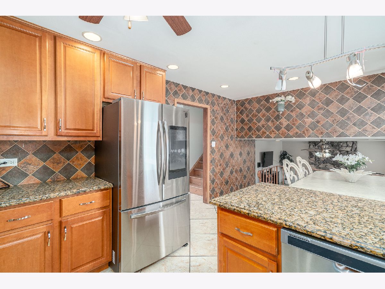
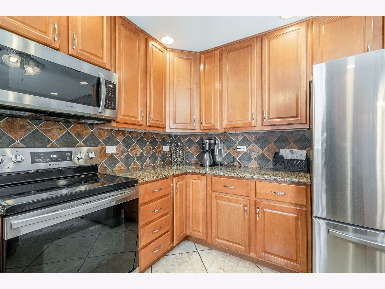
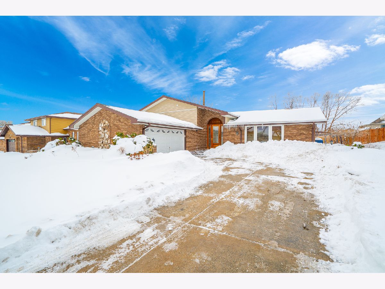
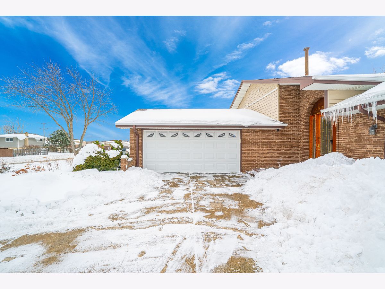
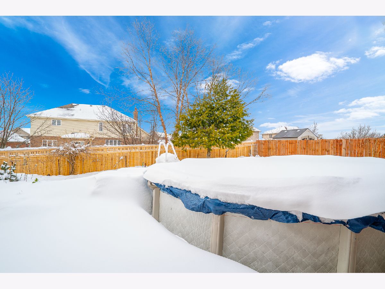
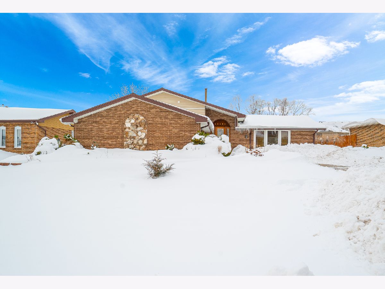
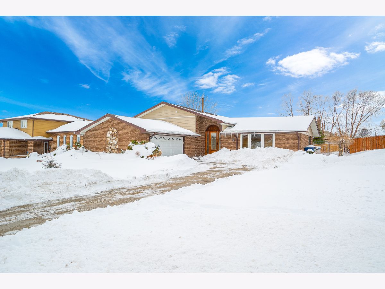
Room Specifics
Total Bedrooms: 4
Bedrooms Above Ground: 4
Bedrooms Below Ground: 0
Dimensions: —
Floor Type: Hardwood
Dimensions: —
Floor Type: Hardwood
Dimensions: —
Floor Type: Ceramic Tile
Full Bathrooms: 3
Bathroom Amenities: Whirlpool,Separate Shower
Bathroom in Basement: —
Rooms: No additional rooms
Basement Description: Crawl
Other Specifics
| 2 | |
| Concrete Perimeter | |
| Concrete | |
| Deck, Porch, Dog Run, Brick Paver Patio, Above Ground Pool, Storms/Screens | |
| Fenced Yard | |
| 75X130 | |
| — | |
| Full | |
| Skylight(s), Hardwood Floors, In-Law Arrangement, Built-in Features, Some Wood Floors | |
| Range, Microwave, Dishwasher, Refrigerator, Stainless Steel Appliance(s) | |
| Not in DB | |
| Curbs, Sidewalks, Street Lights, Street Paved | |
| — | |
| — | |
| Wood Burning |
Tax History
| Year | Property Taxes |
|---|---|
| 2007 | $5,898 |
| 2019 | $6,508 |
| 2021 | $7,025 |
Contact Agent
Nearby Similar Homes
Nearby Sold Comparables
Contact Agent
Listing Provided By
Century 21 Affiliated


