1557 Driftwood Lane, Crystal Lake, Illinois 60014
$360,000
|
Sold
|
|
| Status: | Closed |
| Sqft: | 2,939 |
| Cost/Sqft: | $122 |
| Beds: | 4 |
| Baths: | 3 |
| Year Built: | 1993 |
| Property Taxes: | $10,195 |
| Days On Market: | 1583 |
| Lot Size: | 0,45 |
Description
$5000 CREDIT IF UNDER CONTRACT BY LABOR DAY!! Exceptionally well maintained almost 3000 SF, 4 BR 2.1 bath 2 story home sits on PREMIUM LOT backing conservancy land. Tranquil backyard is perfect for relaxing on the deck with coffee or entertaining. Great floor plan with 1st floor office, large living room, dining room. Kitchen adjacent to family room with wood burning fireplace. Eat in area plus island with seating. Corian counters. 1st floor laundry/mudroom. 2nd floor has wonderful BONUS ROOM for 5th bedroom, media room, playroom, etc. Hardwood flooring on main level. Unfinished basement has bathroom rough in. Fantastic area near school! Roof/siding replaced in 2015; windows replaced in 2014. Great value! Priced for quick sale!
Property Specifics
| Single Family | |
| — | |
| Colonial | |
| 1993 | |
| Full | |
| — | |
| No | |
| 0.45 |
| Mc Henry | |
| — | |
| — / Not Applicable | |
| None | |
| Public | |
| Public Sewer | |
| 11173730 | |
| 1813456006 |
Property History
| DATE: | EVENT: | PRICE: | SOURCE: |
|---|---|---|---|
| 8 Oct, 2021 | Sold | $360,000 | MRED MLS |
| 28 Aug, 2021 | Under contract | $359,900 | MRED MLS |
| 19 Aug, 2021 | Listed for sale | $359,900 | MRED MLS |
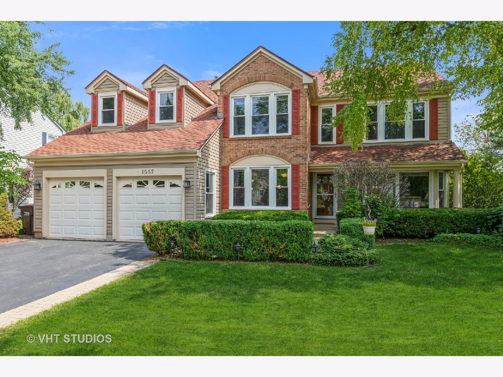
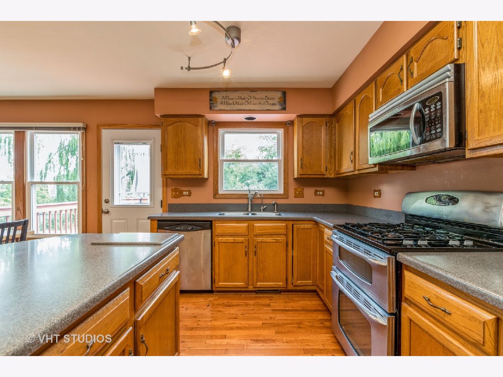
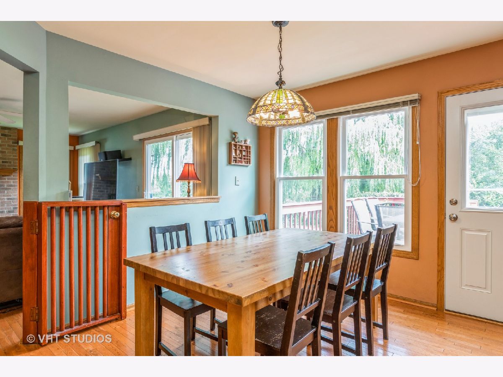
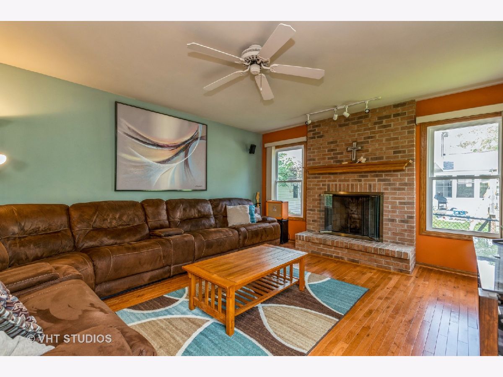
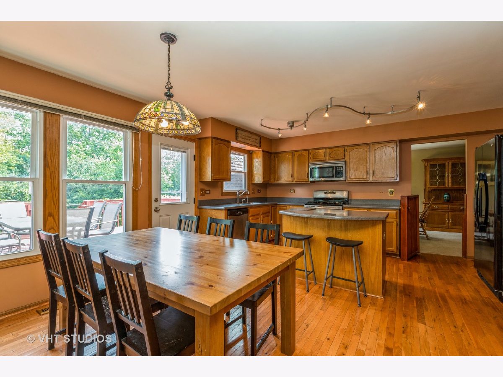
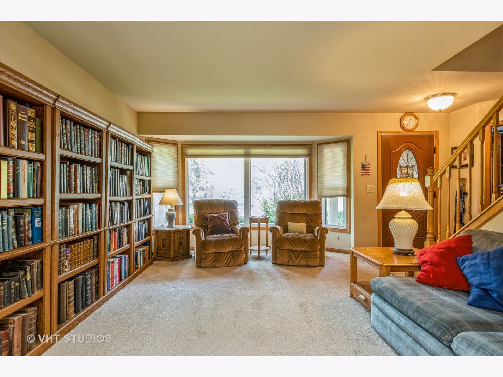
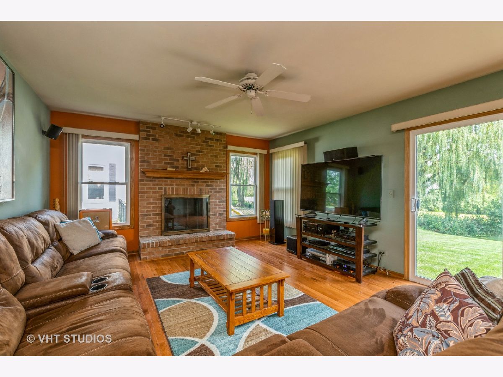
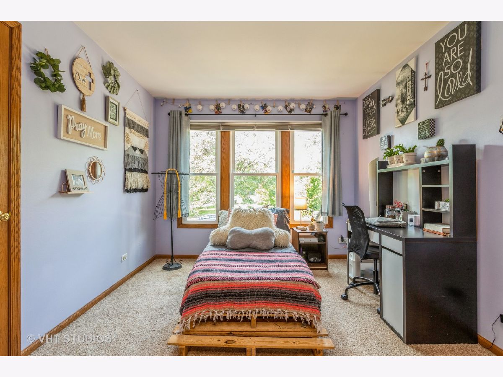
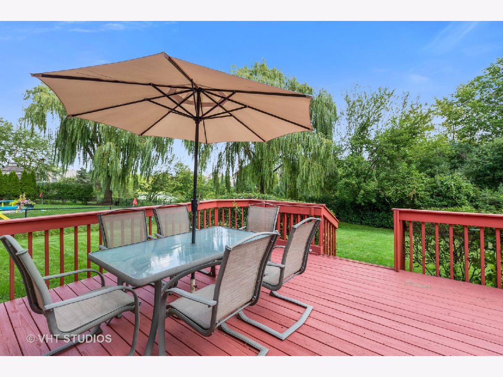
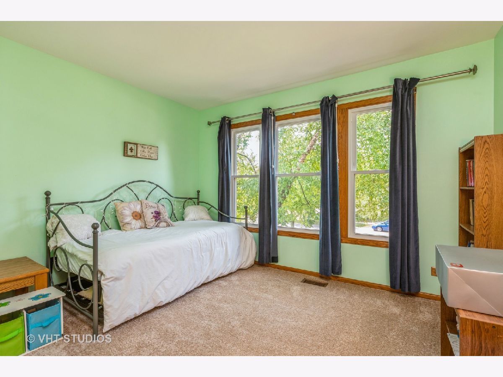
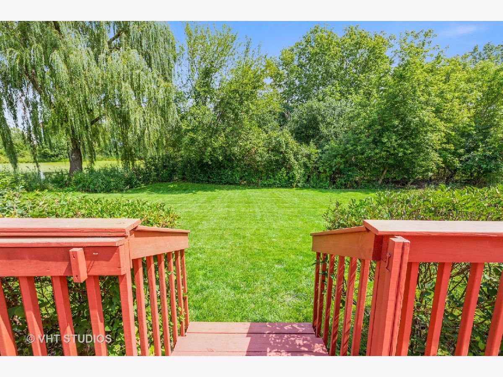
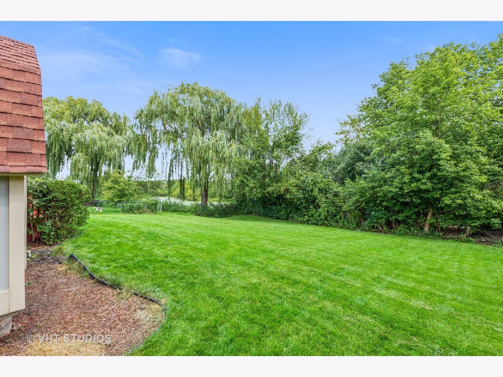
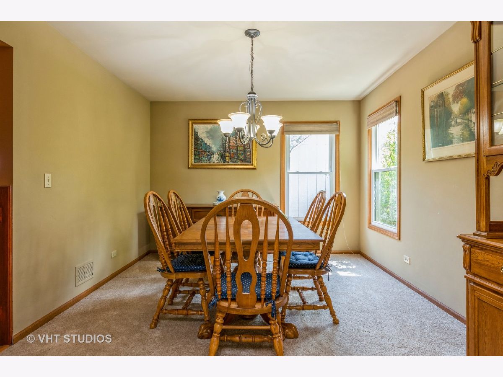
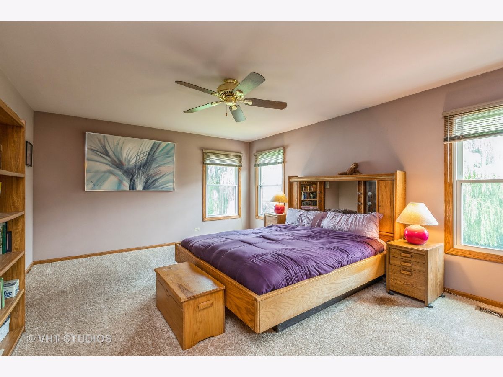
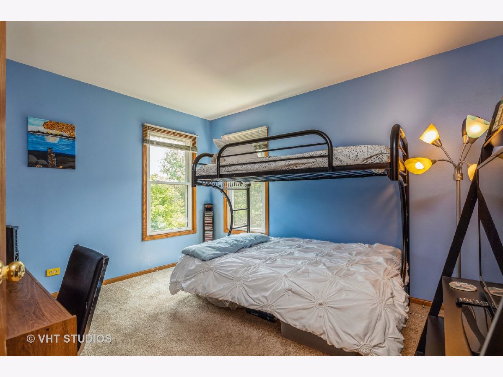
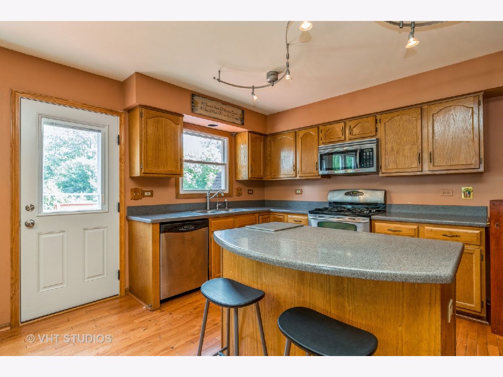
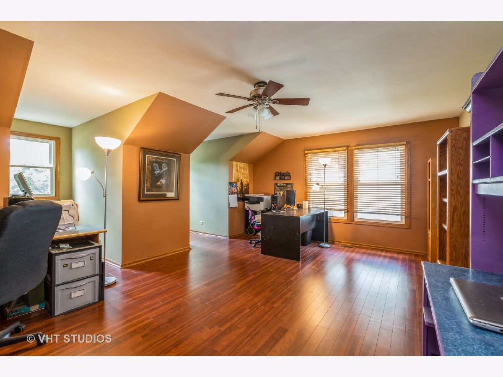
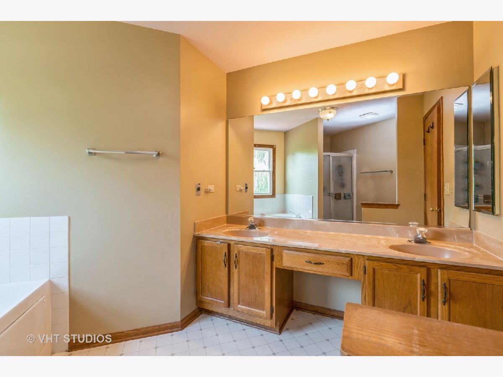
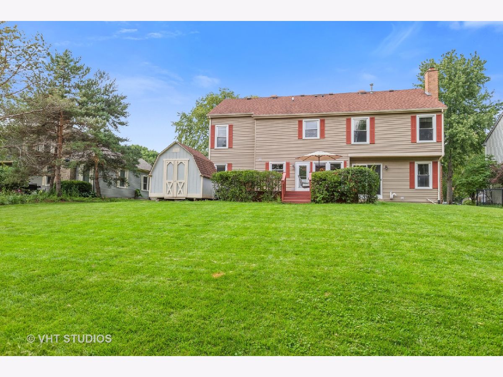
Room Specifics
Total Bedrooms: 4
Bedrooms Above Ground: 4
Bedrooms Below Ground: 0
Dimensions: —
Floor Type: Carpet
Dimensions: —
Floor Type: Carpet
Dimensions: —
Floor Type: Carpet
Full Bathrooms: 3
Bathroom Amenities: —
Bathroom in Basement: 0
Rooms: Office,Bonus Room
Basement Description: Unfinished,Bathroom Rough-In
Other Specifics
| 2 | |
| — | |
| — | |
| — | |
| — | |
| 61X236X88X236 | |
| — | |
| Full | |
| Hardwood Floors, First Floor Laundry | |
| Range, Microwave, Dishwasher, Refrigerator, Washer, Dryer | |
| Not in DB | |
| Park, Tennis Court(s), Lake, Curbs, Sidewalks, Street Lights | |
| — | |
| — | |
| Wood Burning |
Tax History
| Year | Property Taxes |
|---|---|
| 2021 | $10,195 |
Contact Agent
Nearby Similar Homes
Nearby Sold Comparables
Contact Agent
Listing Provided By
@properties







