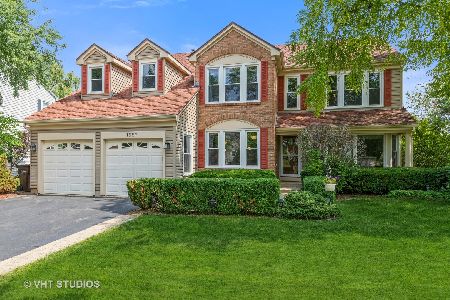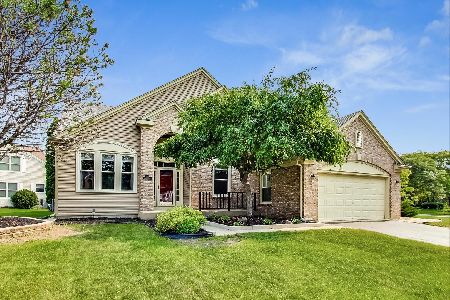1565 Driftwood Lane, Crystal Lake, Illinois 60014
$285,000
|
Sold
|
|
| Status: | Closed |
| Sqft: | 2,420 |
| Cost/Sqft: | $119 |
| Beds: | 4 |
| Baths: | 3 |
| Year Built: | 1993 |
| Property Taxes: | $9,212 |
| Days On Market: | 2367 |
| Lot Size: | 0,50 |
Description
Beautiful Abbington model on premium 1/2 acre lot backing to preserve. Homeowners have given this yard some extra special love! It's a garden paradise! This beautiful home has been lovingly cared for and nicely updated. Solid hardwood floors in entry and kitchen, all new Renewal by Anderson wood windows, large kitchen with quartz countertops and newer dishwasher, refrigerator and microwave, butlers pantry off dining room and kitchen, huge family room with brick surround gas start fireplace. large office off kitchen with custom built-in cabinets, freshly painted home, large master bedroom with tray ceiling and walk in closet, master bath w/double sinks, jacuzzi tub and separate walk in shower. Full unfinished basement ready for your finishing touches! Excellent curb appeal, beautifully landscaped yard and koi pond, and custom drainage tiles in backyard easement keep this yard dry! A block from Woodscreek Elementary School, walking paths and short distance to park!
Property Specifics
| Single Family | |
| — | |
| — | |
| 1993 | |
| Full | |
| ABBINGTON | |
| No | |
| 0.5 |
| Mc Henry | |
| Woodscreek | |
| 35 / Annual | |
| Other | |
| Public | |
| Public Sewer | |
| 10414441 | |
| 1813456007 |
Nearby Schools
| NAME: | DISTRICT: | DISTANCE: | |
|---|---|---|---|
|
Grade School
Woods Creek Elementary School |
47 | — | |
|
Middle School
Lundahl Middle School |
47 | Not in DB | |
|
High School
Crystal Lake South High School |
155 | Not in DB | |
Property History
| DATE: | EVENT: | PRICE: | SOURCE: |
|---|---|---|---|
| 30 Sep, 2019 | Sold | $285,000 | MRED MLS |
| 5 Sep, 2019 | Under contract | $289,000 | MRED MLS |
| — | Last price change | $297,000 | MRED MLS |
| 27 Jun, 2019 | Listed for sale | $297,000 | MRED MLS |
Room Specifics
Total Bedrooms: 4
Bedrooms Above Ground: 4
Bedrooms Below Ground: 0
Dimensions: —
Floor Type: Carpet
Dimensions: —
Floor Type: Carpet
Dimensions: —
Floor Type: Carpet
Full Bathrooms: 3
Bathroom Amenities: Whirlpool,Separate Shower,Double Sink
Bathroom in Basement: 0
Rooms: Den
Basement Description: Unfinished
Other Specifics
| 2 | |
| Concrete Perimeter | |
| Asphalt | |
| Patio | |
| Nature Preserve Adjacent,Landscaped,Mature Trees | |
| 74X253X122X236 | |
| — | |
| Full | |
| Bar-Dry, Hardwood Floors, First Floor Laundry, Walk-In Closet(s) | |
| Range, Microwave, Dishwasher, Refrigerator, Washer, Dryer, Disposal | |
| Not in DB | |
| Tennis Courts, Sidewalks | |
| — | |
| — | |
| Attached Fireplace Doors/Screen |
Tax History
| Year | Property Taxes |
|---|---|
| 2019 | $9,212 |
Contact Agent
Nearby Similar Homes
Nearby Sold Comparables
Contact Agent
Listing Provided By
Keller Williams Success Realty










