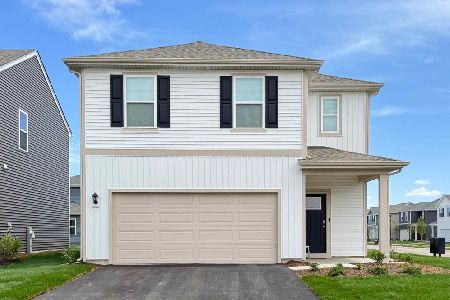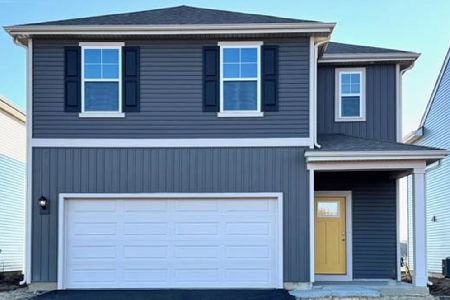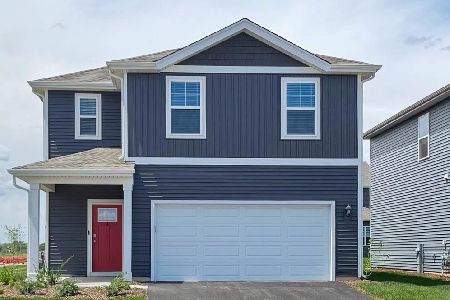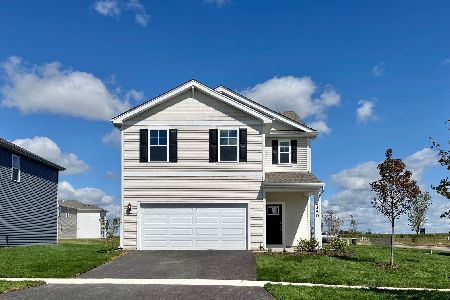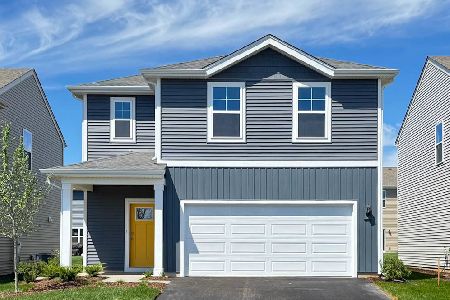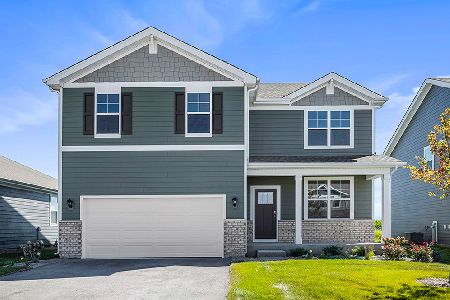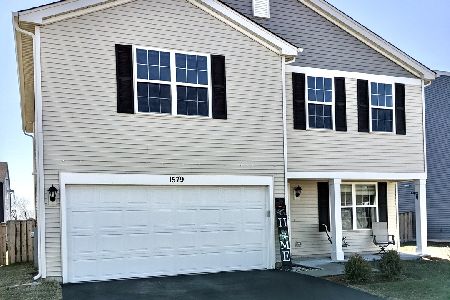1558 Cherry Lane, Pingree Grove, Illinois 60140
$229,990
|
Sold
|
|
| Status: | Closed |
| Sqft: | 2,206 |
| Cost/Sqft: | $104 |
| Beds: | 3 |
| Baths: | 3 |
| Year Built: | 2018 |
| Property Taxes: | $0 |
| Days On Market: | 3041 |
| Lot Size: | 0,00 |
Description
NEW CONSTRUCTION READY NOW! Eastwood plan is 2206 sq ft of living space including 3 bedrooms, 2.5 baths, 2-car garage, and roomy loft! Kitchen includes expanded cabinet space, can lighting, cabinets with crown molding, expansive island, and new stainless steel appliances. Master suite with walk-in closet and deluxe master bath- dual bowl vanity, linen closet, and transom window. Convenient upstairs laundry! Our large windows let in tons of natural light! Energy efficient home with builder warranty included! Live in the exemplary lifestyle community of Cambridge Lakes- including a clubhouse, 12 lakes, 12 parks, fitness center, aerobics studio, pools, party room, indoor gymnasium, miles of walking trails, and more!
Property Specifics
| Single Family | |
| — | |
| — | |
| 2018 | |
| None | |
| EASTWOOD | |
| No | |
| — |
| Kane | |
| Cambridge Lakes | |
| 77 / Monthly | |
| Insurance,Clubhouse,Exercise Facilities,Pool,Other | |
| Public | |
| Public Sewer | |
| 09790690 | |
| 0229398015 |
Nearby Schools
| NAME: | DISTRICT: | DISTANCE: | |
|---|---|---|---|
|
Grade School
Gary Wright Elementary School |
300 | — | |
|
Middle School
Hampshire Middle School |
300 | Not in DB | |
|
High School
Hampshire High School |
300 | Not in DB | |
Property History
| DATE: | EVENT: | PRICE: | SOURCE: |
|---|---|---|---|
| 23 Feb, 2018 | Sold | $229,990 | MRED MLS |
| 13 Jan, 2018 | Under contract | $229,990 | MRED MLS |
| — | Last price change | $248,990 | MRED MLS |
| 31 Oct, 2017 | Listed for sale | $239,990 | MRED MLS |
Room Specifics
Total Bedrooms: 3
Bedrooms Above Ground: 3
Bedrooms Below Ground: 0
Dimensions: —
Floor Type: Carpet
Dimensions: —
Floor Type: Carpet
Full Bathrooms: 3
Bathroom Amenities: Double Sink
Bathroom in Basement: 0
Rooms: Breakfast Room,Loft
Basement Description: None
Other Specifics
| 2 | |
| Concrete Perimeter | |
| Asphalt | |
| — | |
| — | |
| 60 X 119 | |
| — | |
| Full | |
| Second Floor Laundry | |
| Range, Microwave, Dishwasher, Stainless Steel Appliance(s) | |
| Not in DB | |
| Clubhouse, Park, Pool, Lake, Curbs, Sidewalks | |
| — | |
| — | |
| — |
Tax History
| Year | Property Taxes |
|---|
Contact Agent
Nearby Similar Homes
Nearby Sold Comparables
Contact Agent
Listing Provided By
Chris Naatz

