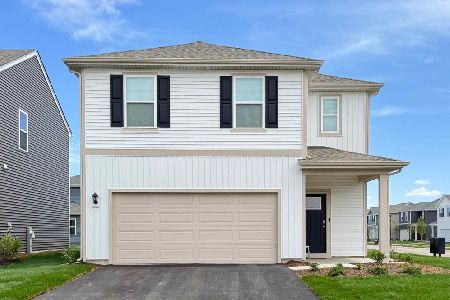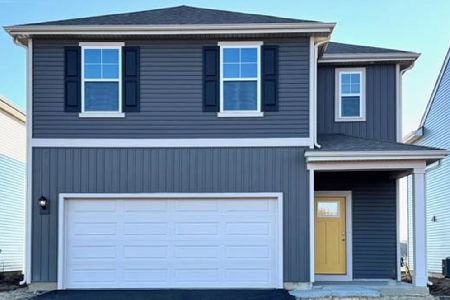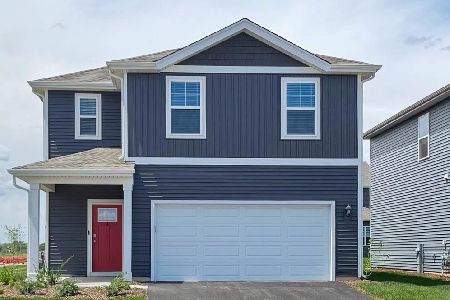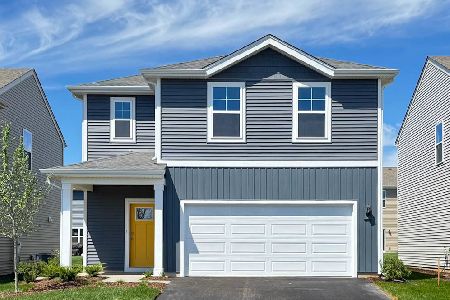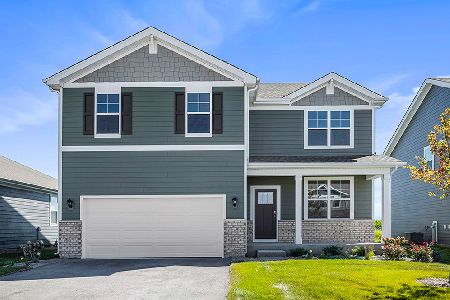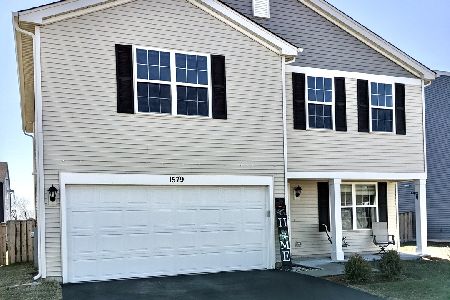1591 Cherry Lane, Pingree Grove, Illinois 60140
$261,845
|
Sold
|
|
| Status: | Closed |
| Sqft: | 2,825 |
| Cost/Sqft: | $94 |
| Beds: | 4 |
| Baths: | 3 |
| Year Built: | 2017 |
| Property Taxes: | $0 |
| Days On Market: | 2933 |
| Lot Size: | 0,00 |
Description
NEW CONSTRUCTION READY NOW! Spacious, beautiful 2825 sq ft home features 4 bedrooms, 2.5 baths, spacious 2-car garage, gorgeous kitchen, deluxe master bath, and roomy loft! Kitchen amenities include extended cabinet space with crown molding, HUGE island, recessed can lighting, and new stainless steel appliances. Enormous master suite features master bath with dual bowl vanity, linen closet, and transom window! Double vanity in hall bath as well! Live in the exemplary lifestyle community of Cambridge Lakes- including a clubhouse, 12 lakes, 12 parks, fitness center, aerobics studio, pools, party room, indoor gymnasium, miles of walking trails, and more!
Property Specifics
| Single Family | |
| — | |
| — | |
| 2017 | |
| None | |
| NORTH LAKE | |
| No | |
| — |
| Kane | |
| Cambridge Lakes | |
| 77 / Monthly | |
| Insurance,Clubhouse,Exercise Facilities,Pool,Other | |
| Public | |
| Public Sewer | |
| 09858209 | |
| 0229397011 |
Nearby Schools
| NAME: | DISTRICT: | DISTANCE: | |
|---|---|---|---|
|
Grade School
Gary Wright Elementary School |
300 | — | |
|
Middle School
Hampshire Middle School |
300 | Not in DB | |
|
High School
Hampshire High School |
300 | Not in DB | |
Property History
| DATE: | EVENT: | PRICE: | SOURCE: |
|---|---|---|---|
| 31 May, 2018 | Sold | $261,845 | MRED MLS |
| 26 Apr, 2018 | Under contract | $264,490 | MRED MLS |
| — | Last price change | $259,990 | MRED MLS |
| 15 Feb, 2018 | Listed for sale | $259,990 | MRED MLS |
| 28 Feb, 2022 | Sold | $407,500 | MRED MLS |
| 29 Jan, 2022 | Under contract | $375,000 | MRED MLS |
| 25 Jan, 2022 | Listed for sale | $375,000 | MRED MLS |
Room Specifics
Total Bedrooms: 4
Bedrooms Above Ground: 4
Bedrooms Below Ground: 0
Dimensions: —
Floor Type: Carpet
Dimensions: —
Floor Type: Carpet
Dimensions: —
Floor Type: Carpet
Full Bathrooms: 3
Bathroom Amenities: Double Sink
Bathroom in Basement: 0
Rooms: Breakfast Room,Loft
Basement Description: None
Other Specifics
| 2 | |
| Concrete Perimeter | |
| Asphalt | |
| — | |
| — | |
| 58 X 128 | |
| — | |
| Full | |
| First Floor Laundry | |
| Range, Microwave, Dishwasher, Stainless Steel Appliance(s) | |
| Not in DB | |
| Clubhouse, Pool, Sidewalks | |
| — | |
| — | |
| — |
Tax History
| Year | Property Taxes |
|---|---|
| 2022 | $8,784 |
Contact Agent
Nearby Similar Homes
Nearby Sold Comparables
Contact Agent
Listing Provided By
Chris Naatz

