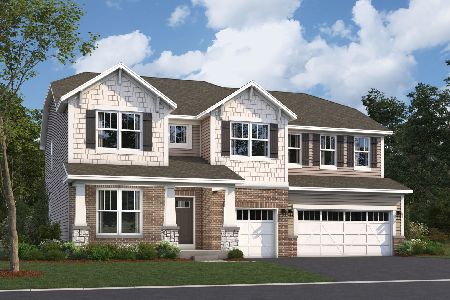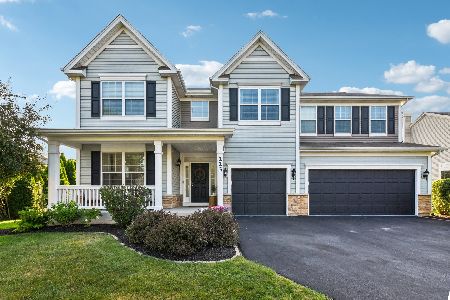156 Bluegrass Lot #75 Parkway, Oswego, Illinois 60543
$379,775
|
Sold
|
|
| Status: | Closed |
| Sqft: | 3,097 |
| Cost/Sqft: | $127 |
| Beds: | 4 |
| Baths: | 3 |
| Year Built: | 2016 |
| Property Taxes: | $0 |
| Days On Market: | 3726 |
| Lot Size: | 0,00 |
Description
BELOW MARKET RATE FOR QUALIFIED BUYERS THAT CLOSE BY DEC 30TH 2015 THROUGH BUILDERS PREFERRED LENDER! New Construction @ The Oaks At Churchill Club A Pool & Clubhouse Community "Hudson" Model Ftrs 3097 SF, 9' Ceilings on 1st Flr, 2S Fam Rm, Kitchen Features 42" Cabinetry, Island, Pantry, Granite Counters & Stainless Steel Appliances, Wood Flooring, Romantic Master Bedroom, features a Luxury Bath with Walk-In Shower. Jack & Jill Bath. Stained Railings & Iron Spindles at Entry & Upper Level, 2nd Flr Ldy, 15-Yr Transferable Structural Warranty "WHOLE HOME" Certified. Photo's Of A Completed HUDSON Model Home. Enjoy this beautifully landscaped cul-de-sac community, adjacent to the Fox Bend Golf Course in Kendall County. This new single family community in Oswego is just a short drive from all of your shopping needs The Oaks at Churchill Club in Oswego offers a 8,400 Square Foot Clubhouse along with a Junior Olympic-size pool, kiddie pool, & MORE
Property Specifics
| Single Family | |
| — | |
| Traditional | |
| 2016 | |
| Partial | |
| HUDSON-B | |
| No | |
| — |
| Kendall | |
| The Oaks At Churchill Club | |
| 62 / Monthly | |
| Clubhouse,Exercise Facilities,Pool | |
| Public | |
| Public Sewer | |
| 09057542 | |
| 0315104012 |
Nearby Schools
| NAME: | DISTRICT: | DISTANCE: | |
|---|---|---|---|
|
Grade School
Old Post Elementary School |
308 | — | |
|
Middle School
Thompson Junior High School |
308 | Not in DB | |
|
High School
Oswego High School |
308 | Not in DB | |
Property History
| DATE: | EVENT: | PRICE: | SOURCE: |
|---|---|---|---|
| 30 Dec, 2015 | Sold | $379,775 | MRED MLS |
| 17 Nov, 2015 | Under contract | $392,990 | MRED MLS |
| — | Last price change | $393,990 | MRED MLS |
| 6 Oct, 2015 | Listed for sale | $393,990 | MRED MLS |
Room Specifics
Total Bedrooms: 4
Bedrooms Above Ground: 4
Bedrooms Below Ground: 0
Dimensions: —
Floor Type: Carpet
Dimensions: —
Floor Type: Carpet
Dimensions: —
Floor Type: Carpet
Full Bathrooms: 3
Bathroom Amenities: Separate Shower,Double Sink
Bathroom in Basement: 0
Rooms: Breakfast Room,Den,Mud Room
Basement Description: Unfinished
Other Specifics
| 3 | |
| Concrete Perimeter | |
| Asphalt | |
| Porch | |
| — | |
| 78 X 128 | |
| Unfinished | |
| Full | |
| Hardwood Floors, Second Floor Laundry | |
| Range, Microwave, Dishwasher, Disposal, Stainless Steel Appliance(s) | |
| Not in DB | |
| Clubhouse, Pool, Tennis Courts, Sidewalks | |
| — | |
| — | |
| — |
Tax History
| Year | Property Taxes |
|---|
Contact Agent
Nearby Similar Homes
Nearby Sold Comparables
Contact Agent
Listing Provided By
Little Realty












